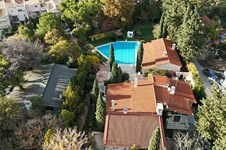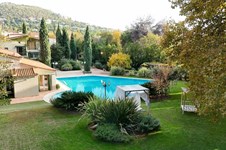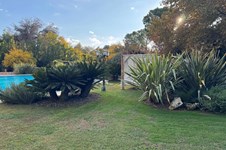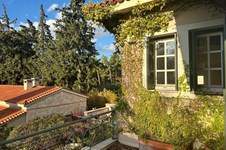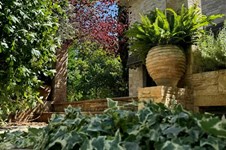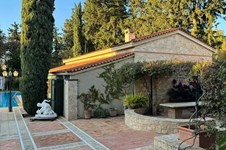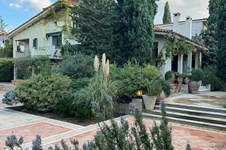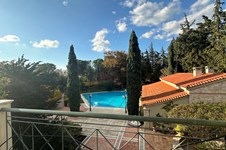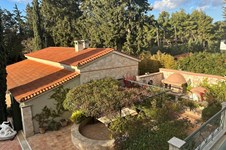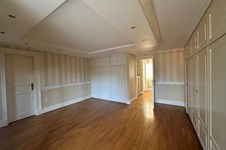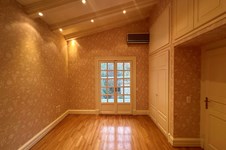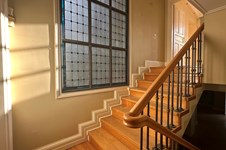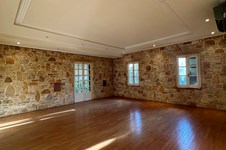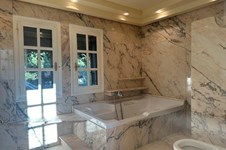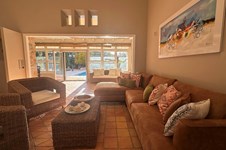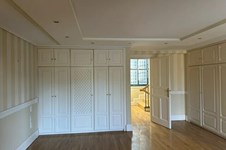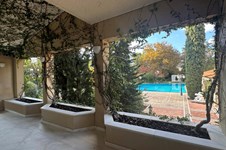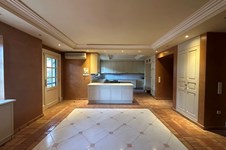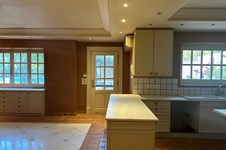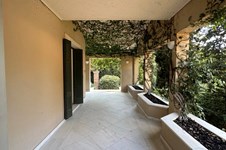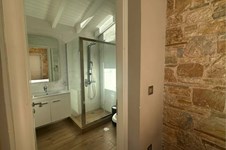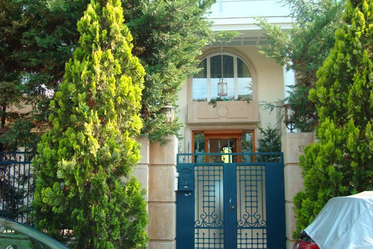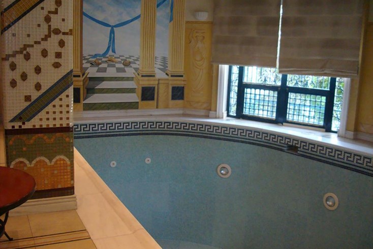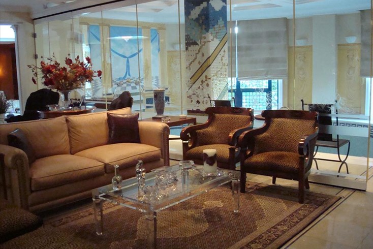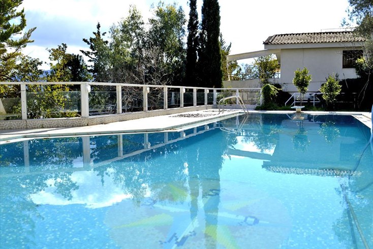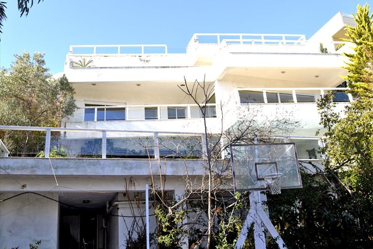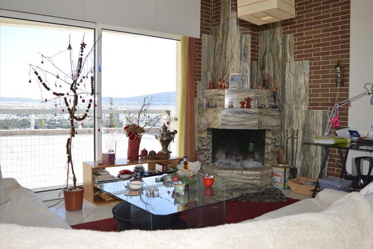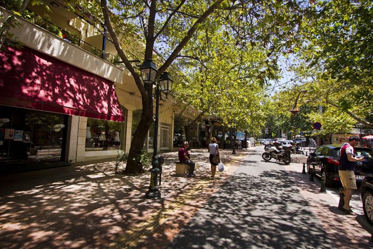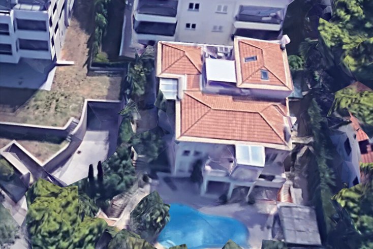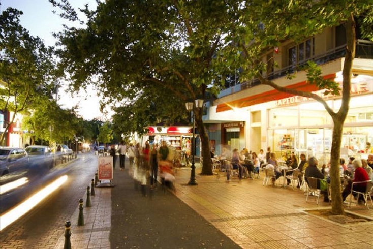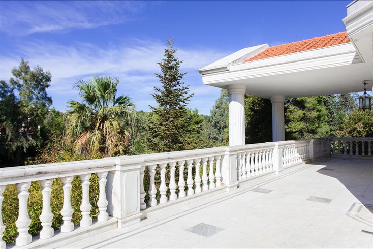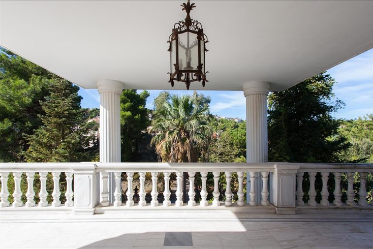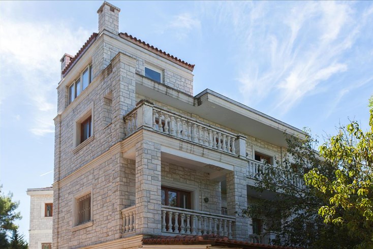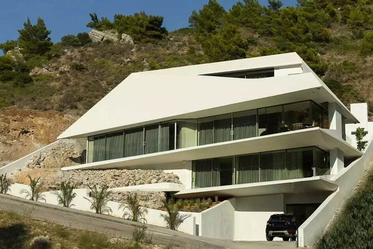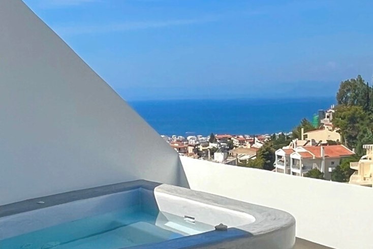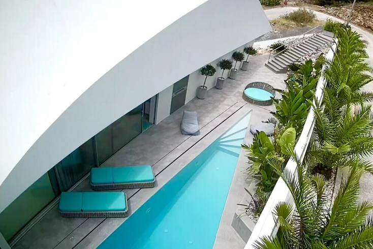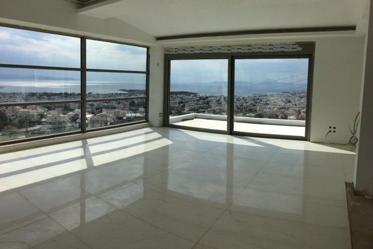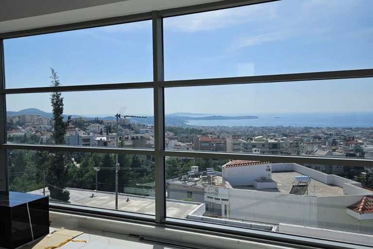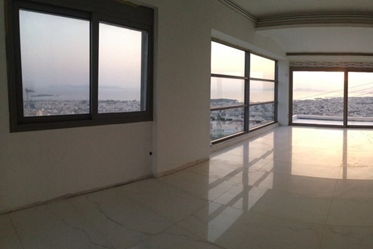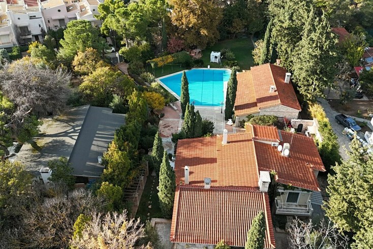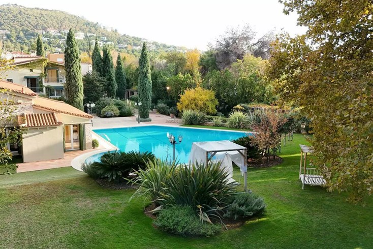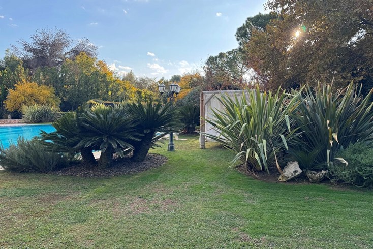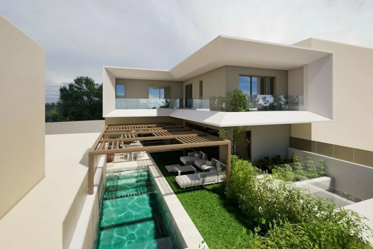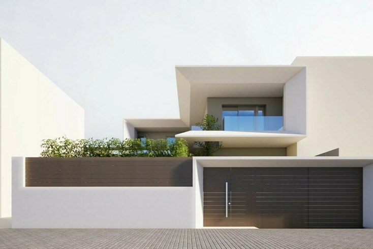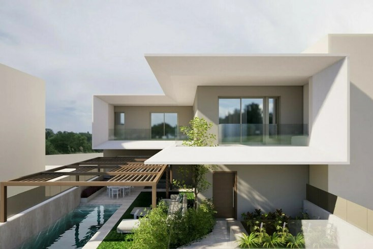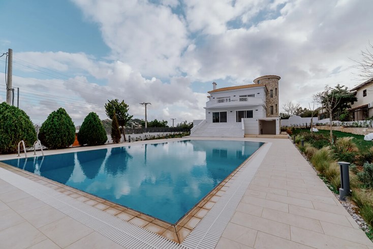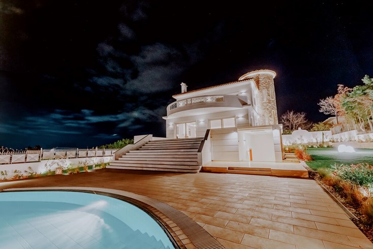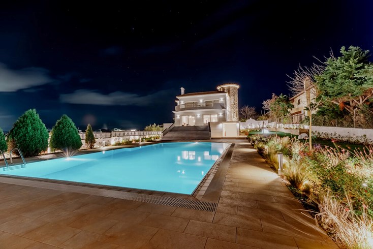- Objectcode 62351
- Verkoop, huur Verkoop
- Type Villa
- Gebied 837 m²
- Perceeloppervlakte 3100 m²
- Regio Athens
- Aantal kamers 6
Details
- Bouwjaar: 1983
- Jaar van reparatie: 1990
- Aantal kamers: 6
- Verwarmingstype: diesel
- niveaus: 5
- Badkamers: 4
- Slaapkamers: 4
- Toiletten: 1
- Afstand tot de zee: 13500 m
- Afstand tot luchthaven: 31 km
Diensten
- Parkeren
- Zwembad
- Open haard
- Voorraadkast
- Warme vloer
- Dubbel glas
- Interne trap
- Speelkamer
- Luxe Huis (Lux)
Beschrijving
Te koop 5 erdiepingen verdiepingen en een oppervlakte van 837 m² в Афинах. Semi-kelder consists of one bedroom, one bathroom, one WC, one office. Begane grond consists of living room, one kitchen, one dining room. 1e verdieping consists of living room, one dining room. 2e verdieping consists of 2 bedrooms, 2 bathrooms. 3e verdieping consists of one bedroom, one bathroom. Onroerend goed heeft haard, airconditioner, barbecueplek, verwarming. De woning wordt gemeubileerd verkocht. Er is een alarmsysteem aanwezig in het pand. Onroerend goed omvat parkeerplaats, tuin. Er is een privézwembad aanwezig.
-------------------------------
Located in the heart of Nea Erythraia, in the Kastritsa area, this luxurious five-level villa spans a total area of 837 sq.m. Built in 1983 and renovated in 1990, the residence is set on a 3,100 sq.m. plot, surrounded by lush gardens that ensure complete privacy.
Property Layout:
- Basement: Features a spacious playroom, ideal for family activities and entertainment.
- Ground Floor: Comprises a large living room with a fireplace that offers warmth and ambiance, a dining area for formal gatherings, a fully equipped kitchen with modern appliances, and storage spaces.
- 1st Floor: Hosts three spacious bedrooms with built-in wardrobes, providing comfort and functionality.
- 2nd Floor: Includes two additional bedrooms, perfect for guests or family members.
- 3rd Floor: Houses the master suite, offering ultimate privacy and luxury, with an en-suite bathroom and walk-in closet.
Outdoor Spaces:
The villa's exterior is equally impressive, featuring a large private swimming pool surrounded by well-maintained gardens, creating the perfect setting for relaxation and entertainment. There is also ample parking space for multiple vehicles.
Additional Amenities:
- Oil heating with underfloor heating for even heat distribution.
- Double-glazed windows ensuring sound insulation and energy efficiency.
- Internal staircase connecting all levels, facilitating easy access to every part of the residence.
This villa combines luxury with practicality, making it an ideal choice for those seeking a high-quality residence in the northern suburbs of Athens.
The above information is based exclusively on information provided by the property owner to our company, which are subject to any typographical errors or price change by him.
PURSUANT TO LAW 4072/2012, IN ORDER TO VIEW THE PROPERTY, IT IS NECESSARY TO PROVIDE YOUR ID AND TAX NUMBER WHICH MUST ME INDICATED IN THE DEMONSTRATION AGREEMENT.
The indication on the map does not indicate the exact location of the property but the general area in which it is located. For any other information contact us.

