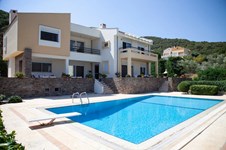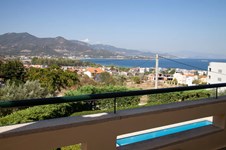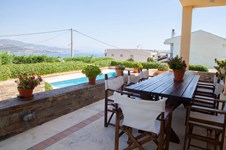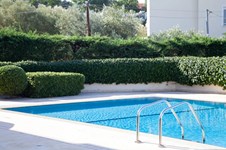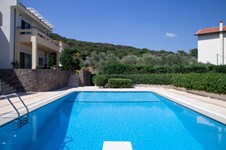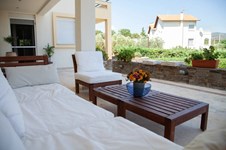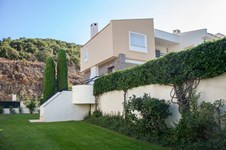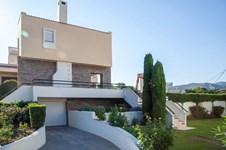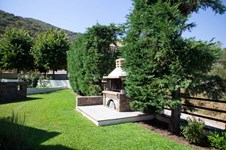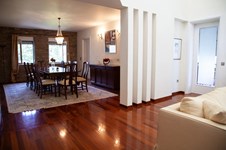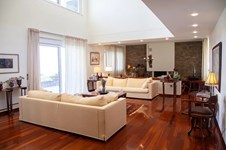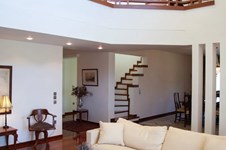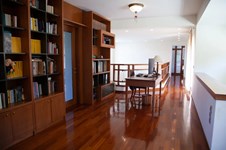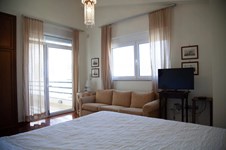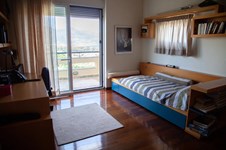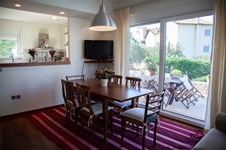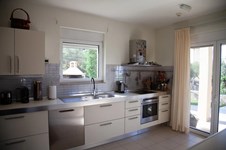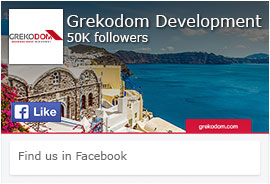- Objectcode 61757
- Verkoop, huur Verkoop
- Type Villa
- Gebied 613 m²
- Perceeloppervlakte 1351 m²
- Regio Kavala suburbs
- Aantal kamers 5
Details
- Aantal verdiepingen in het gebouw: 2
- Bouwjaar: 2003
- Aantal kamers: 5
- Verwarmingstype: heating pump
- Energieklasse: D
- Afstand tot de zee: 400 m
- Afstand tot de dichtstbijzijnde stad: 11 km
- Afstand tot luchthaven: 27 km
Diensten
- Parkeren
- Zwembad
- Lift
- Open haard
- Wifi
- Voorraadkast
- Warme vloer
- Toegang
- Dubbel glas
- Interne trap
- Resort eigendom
- Luxe Huis (Lux)
- Garage
Beschrijving
Te koop 2 erdiepingen verdiepingen en een oppervlakte van 613 m² в пригороде Кавалы. Вилла heeft een hoekige opstelling. De ramen kijken uit op geweldig uitzicht op zee, op de bergen, op de stad, op het bos. Onroerend goed heeft haard, barbecueplek, verwarming. Er is een lift in het gebouw aanwezig. Er is een alarmsysteem aanwezig in het pand. Onroerend goed omvat parkeerplaats, tuin, garage. Er is een privézwembad aanwezig.
Luxury Villa for Sale in Nea Iraklitsa with Stunning Views
This impressive villa in Nea Iraklitsa perfectly combines high-quality architecture with the captivating natural landscape, offering a unique living experience. With a total area of 613 sq.m. and a land area of 1,351 sq.m., this property exudes elegance, comfort, and luxury.
#### Property Features:
- Bedrooms: 5
- Bathrooms: 6
- Floors: 2
- Garage: 3 spaces
- Total Area: 613 sq.m.
- Land Area: 1,351 sq.m.
- Flooring: Tiles & Wooden Flooring
#### Interior Spaces:
- Ground Floor: Spacious foyer, luxurious living room, elegant dining area, fully equipped functional kitchen, and two master bedrooms with en-suite bathrooms.
- First Floor: Three large bedrooms, each with a private bathroom and walk-in closet, offering unparalleled luxury.
- Basement: Space for three parking spots, a large storage room, and a laundry area.
#### Outdoor Spaces:
The outdoor areas are designed to provide unique moments of relaxation and entertainment, featuring:
- A modern, fully functional pool.
- Two elegant dining and gathering spaces.
- A barbecue area for unforgettable evenings.
- All with breathtaking views!
This villa combines elegance, comfort, and an ideal location. A high-end property that awaits your exploration. Invest in a home that meets the highest expectations!
The above information is based exclusively on information provided by the property owner to our company, which are subject to any typographical errors or price change by him.
PURSUANT TO LAW 4072/2012, IN ORDER TO VIEW THE PROPERTY, IT IS NECESSARY TO PROVIDE YOUR ID AND TAX NUMBER WHICH MUST ME INDICATED IN THE DEMONSTRATION AGREEMENT.
The indication on the map does not indicate the exact location of the property but the general area in which it is located. For any other information contact us.
Locatie
Vergelijkbare objecten
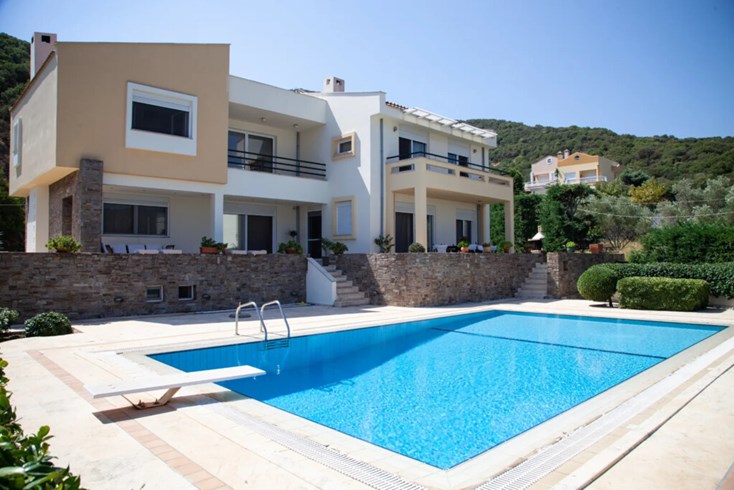
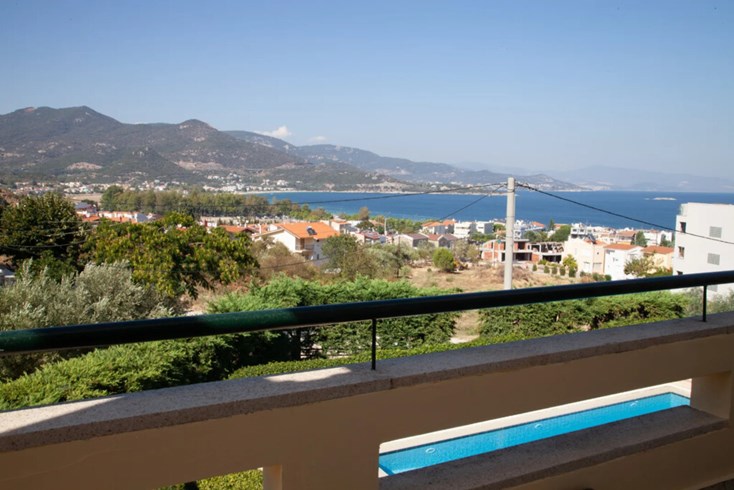
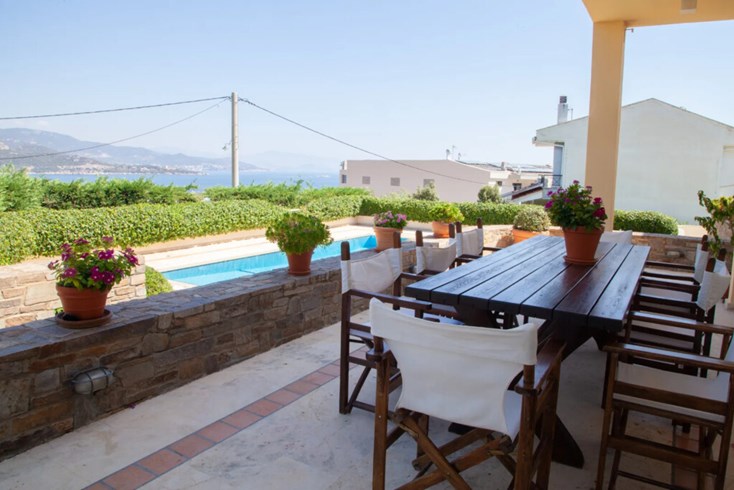
- Objectcode 61757
- Gebied 613 m²
- Kamers 5

