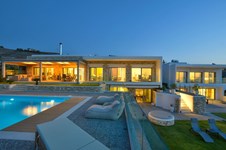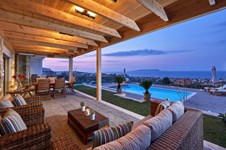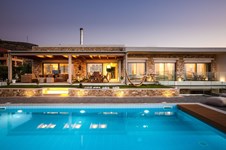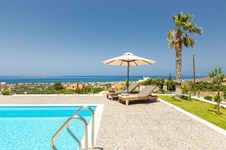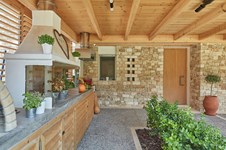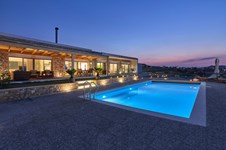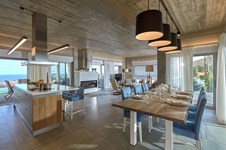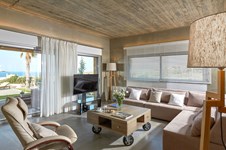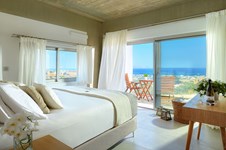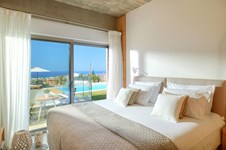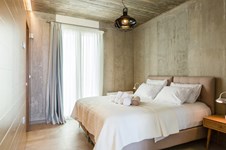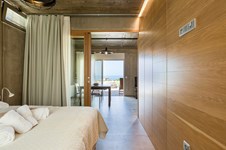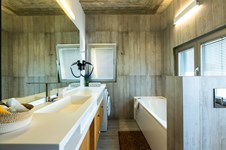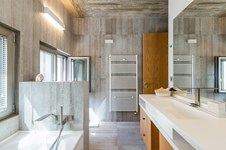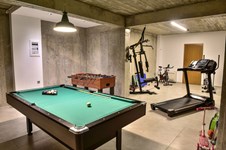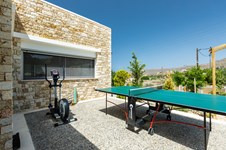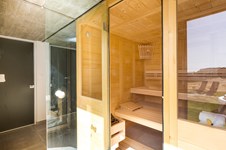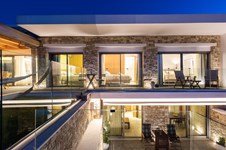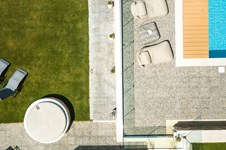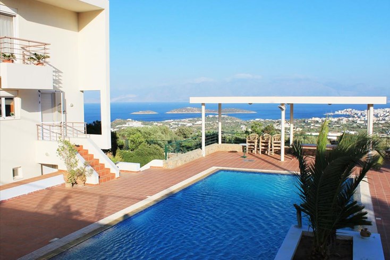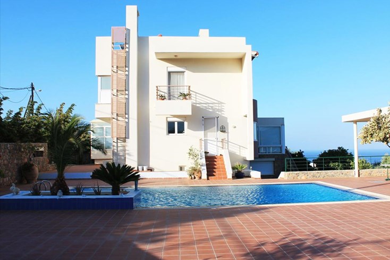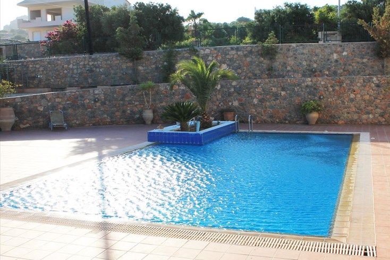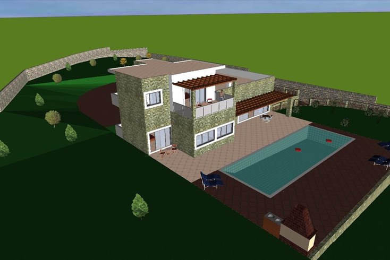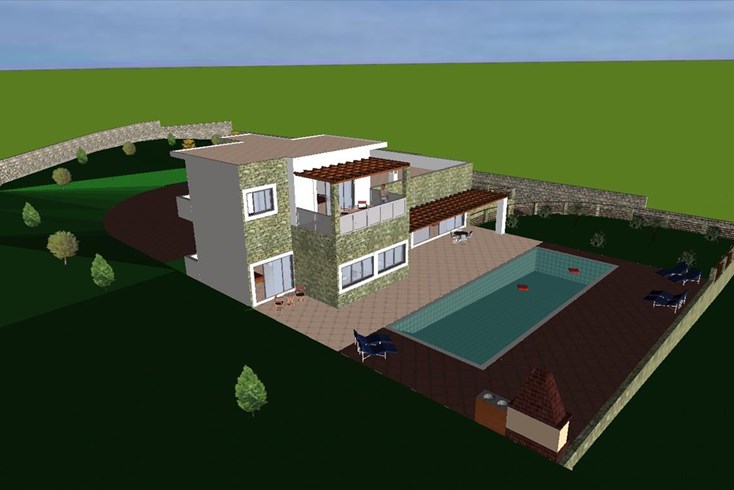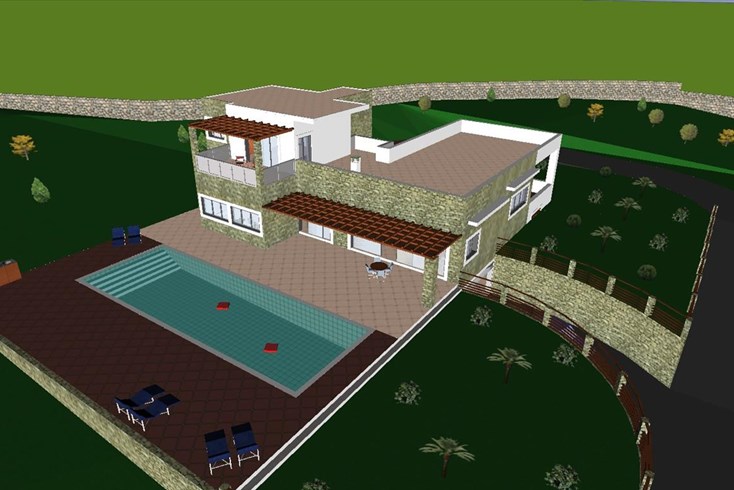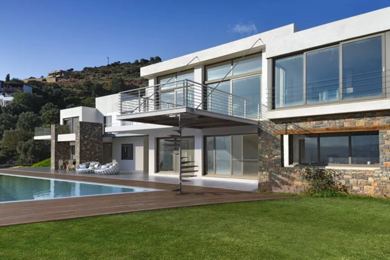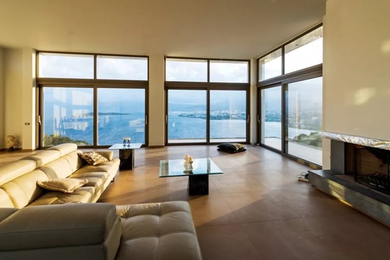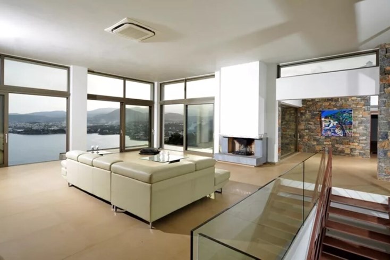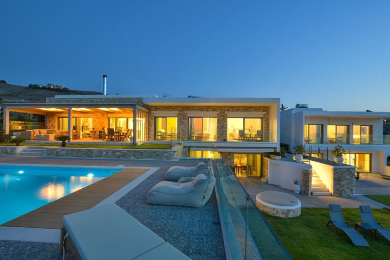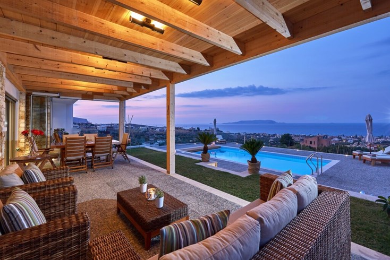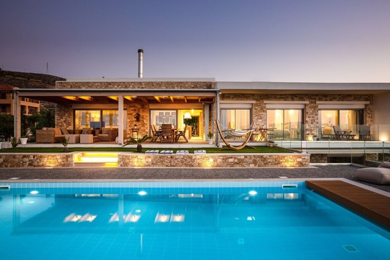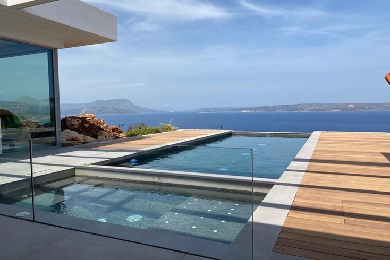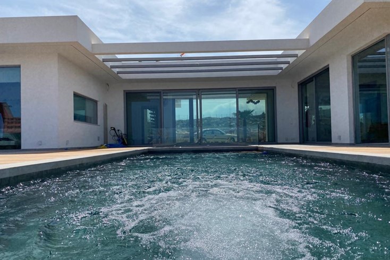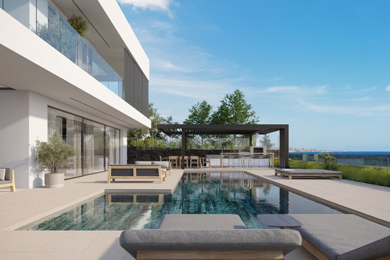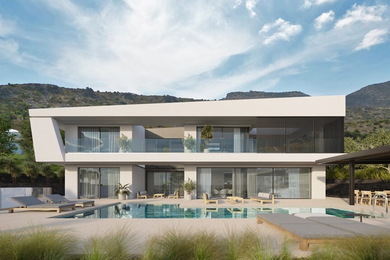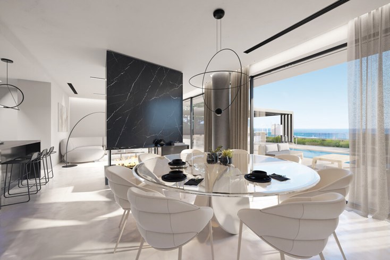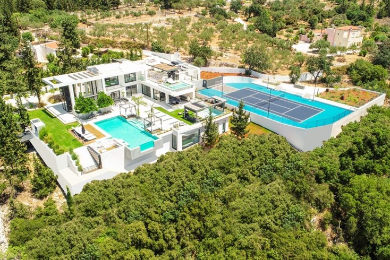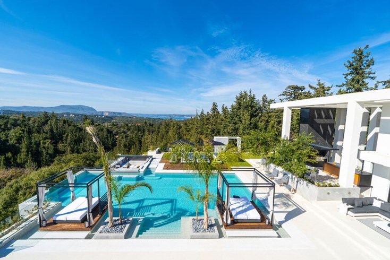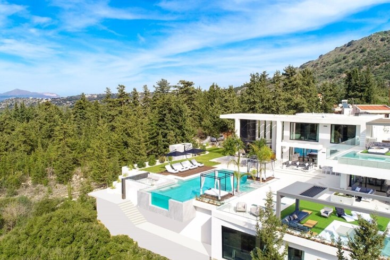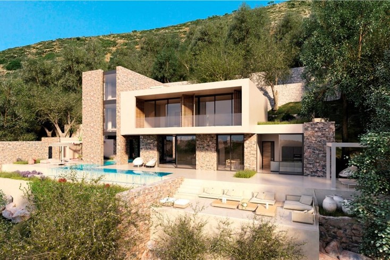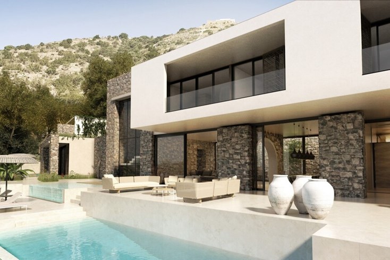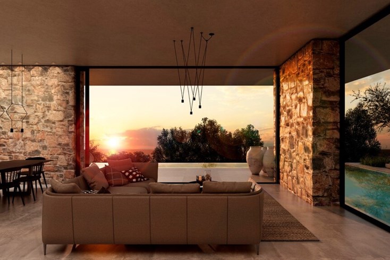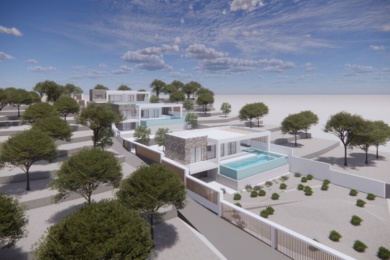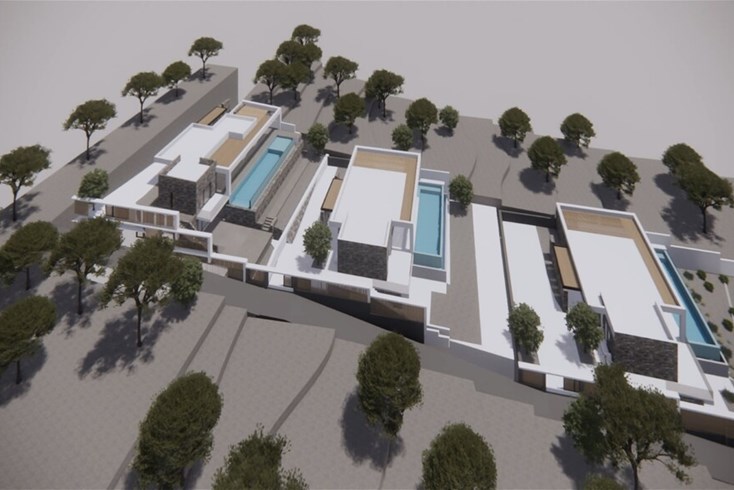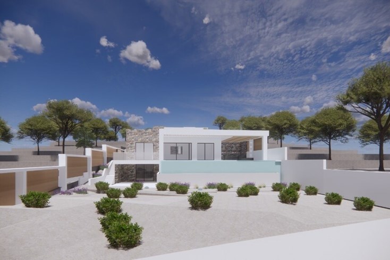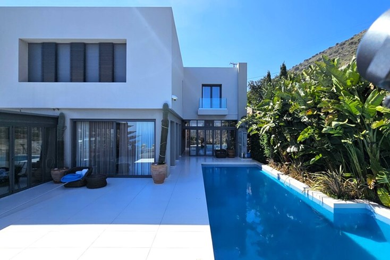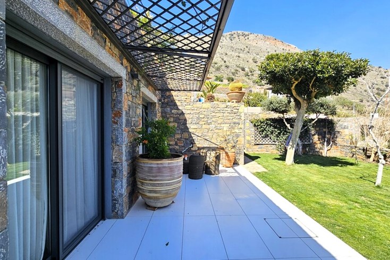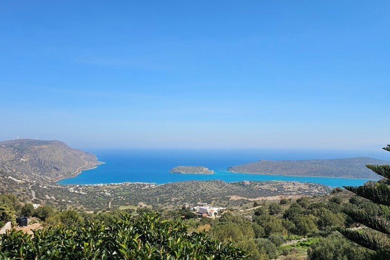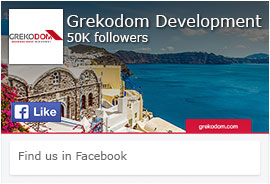- Objectcode 49030
- Verkoop, huur Verkoop
- Type Villa
- Gebied 450 m²
- Perceeloppervlakte 11000 m²
- Regio Crete
Details
- Bouwjaar: 2016
- Verwarmingstype: electric
- Energieklasse: A+
- Afstand tot de zee: 1500 m
- Afstand tot de dichtstbijzijnde stad: 1 km
- Afstand tot luchthaven: 7 km
Diensten
- Parkeren
- Zwembad
- Open haard
- Wifi
- Voorraadkast
- Toegang voor mensen met een beperking
- Satelliet-tv
- Dubbel glas
- Interne trap
- Speelkamer
- Resort eigendom
- Luxe Huis (Lux)
- Garage
Beschrijving
Te koop verdiepingen en een oppervlakte van 450 m² на острове Крит. De ramen kijken uit op geweldig uitzicht op zee, op de bergen, op de stad, op het bos. Onroerend goed heeft zonnepanelen voor het verwarmen van water, haard, airconditioner, luifels, verwarming. De woning wordt gemeubileerd verkocht. Er is een alarmsysteem aanwezig in het pand. Onroerend goed omvat parkeerplaats, tuin, garage. Er is een privézwembad aanwezig.
Suggested for sale a villa of 450 sq. m in Heraklion. It is an impeccably designed luxurious house and great care and attention can be seen in every detail of decoration and furniture which have truly high qualities. It can accommodate 12 people in beds and up to 14 people if it is necessary.
The construction has totally finished in 2018! The land plot is 11.500m2 and offers a unique unlimited view from every corner of the property to the sea, mountains, city and the island of Zeus!
More specifically, there are two units. The main villa is 270m2 and is consisted of two floors! The first floor includes a very big open space consisting of the living room with a large sofa, an armchair, a fireplace, a satellite 55” smart HDTV including Netflix and a Nintendo Wii, an indoor dining area and a fully equipped island-style kitchen of top quality fixtures and appliances including the Liebherr refrigerator and Gaggenau electrical equipment and a dining area. The open plan area opens to both the front yard and the back yard, the front yard has a spacious veranda with a sitting area and an outdoor dining area that leads to the pool area while the back yard has a fully equipped barbecue area.
The left side of the ground floor hosts three bedrooms, one of them is the master bedroom with a king size bed and an en-suite bathroom with Jacuzzi. The other 2 bedrooms have a double bed and 2 single beds respectively (the single beds can be transformed to be a double one if needed). All the bedrooms have accesses to outdoor area and the pool. Additionally, a bathroom with shower and a separate WC are found on the same floor.
Ground Floor has an Independent Master Suite
The independent master suite is located on the lower floor of the villa that can be reached from both indoor and outdoor areas. The master suite consists of a living room area, a kitchen, a dining table, a bedroom with a double bed and an en-suite bathroom with a shower. Additionally, the suite has direct access to the garden where a sauna room and an outdoor bathroom are located and there is also a garage.
The second independent unit, just next to the main unit consists of a guest apartment on the first floor, with a kitchenette, sitting and dining area and two bedrooms with a shower wc on the left side. The ground floor consists of a gym and a playroom. All the areas has access to the garden and the pool.
Outdoor area
The villa is located in an enormous private land of 11.000 sq. m and the beautifully landscaped outdoor area offers a variety of facilities and spots for relaxation.
All the interior areas includes Cooling pump heating and air conditioners and the property is for sale fully equipped and furnished.
More specifically our outdoor facilities include:
- 50 sq. m ecological heated swimming pool with counter-current swimming system and hydro massage (The pool can be covered to keep the appropriate temperature and also can be covered for child safety.)
- Fully equipped charcoal barbecue area with a wood oven and a sink
- 2 outdoor dining areas
- A variety of furnished spots (with sun beds, umbrellas, armchairs and hammocks) for relaxing in the gardens around the villa surrounded by olive trees, citrus trees, walnut trees, prickly pear trees and other fruit trees
- Sauna (5-6 pers)
- Gym equipment (elliptical cross trainer - treadmill - multifunctional strength gym equipment - spinning bike- TRX cables - free weights )
- Playroom ( pool table - football table - table tennis)
- Bathroom with shower
- Parking space
The whole outdoor area is totally private and fenced, offering full privacy to our guests.
The above information is based exclusively on information provided by the property owner to our company, which are subject to any typographical errors or price change by him.
PURSUANT TO LAW 4072/2012, IN ORDER TO VIEW THE PROPERTY, IT IS NECESSARY TO PROVIDE YOUR ID AND TAX NUMBER WHICH MUST ME INDICATED IN THE DEMONSTRATION AGREEMENT.
The indication on the map does not indicate the exact location of the property but the general area in which it is located. For any other information contact us.

