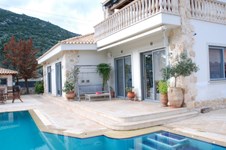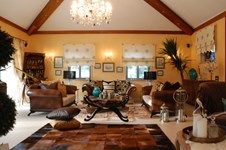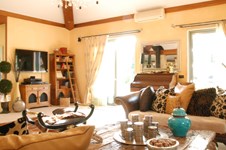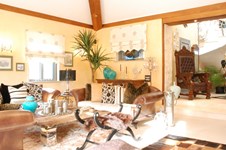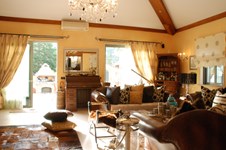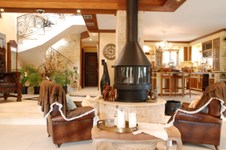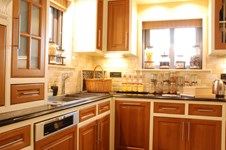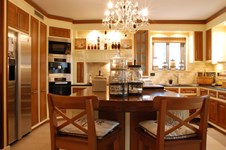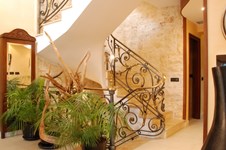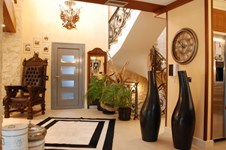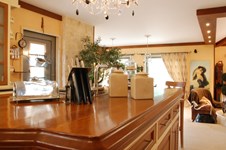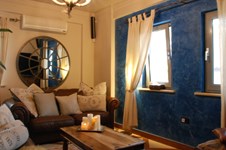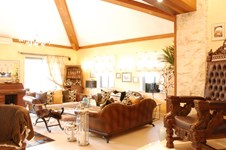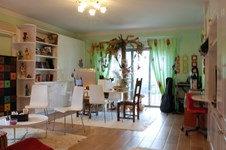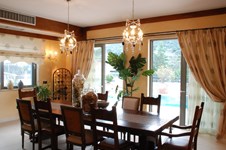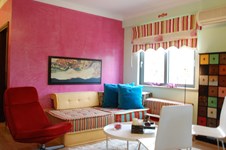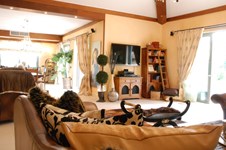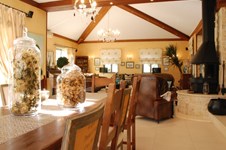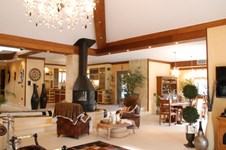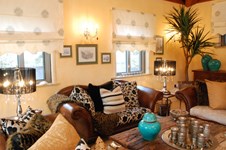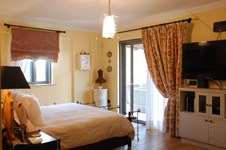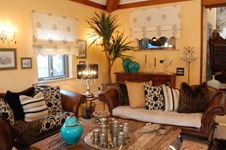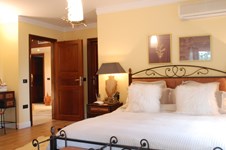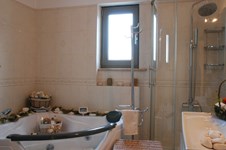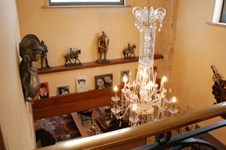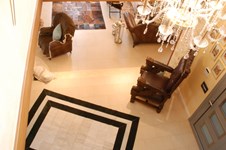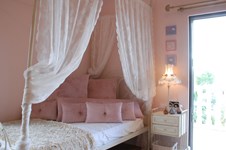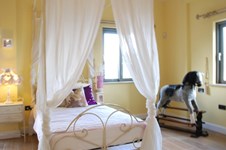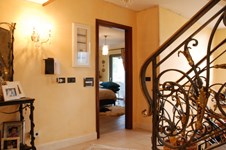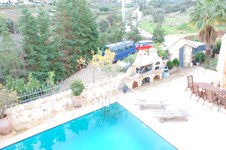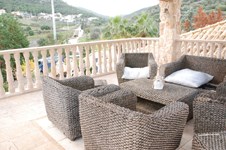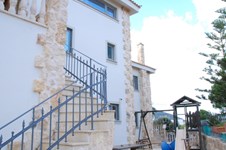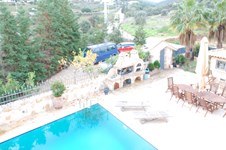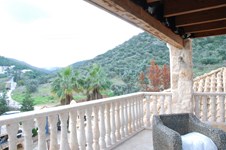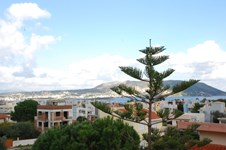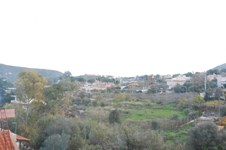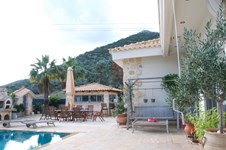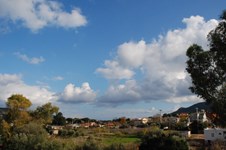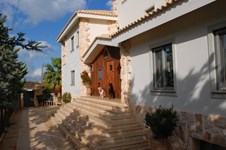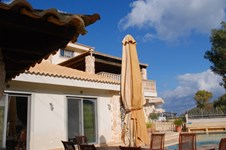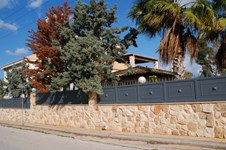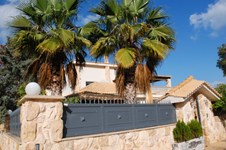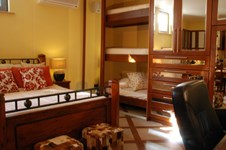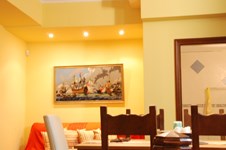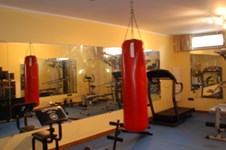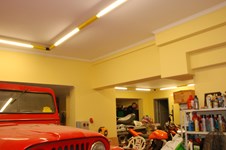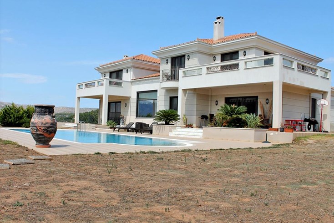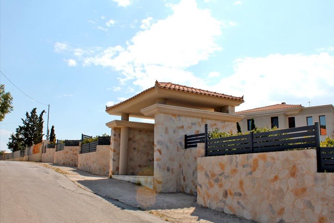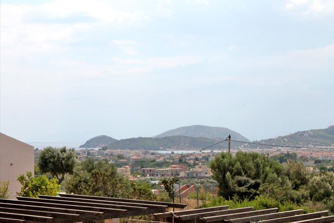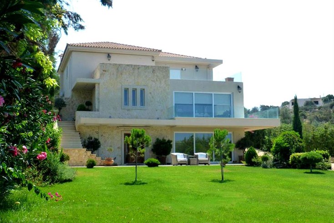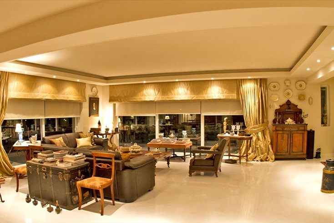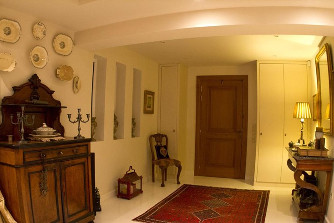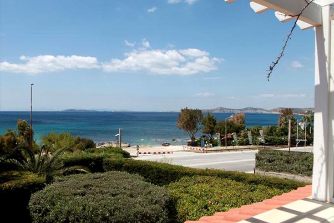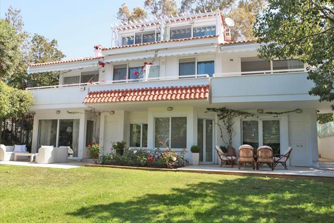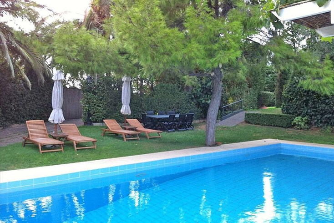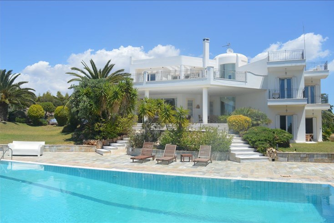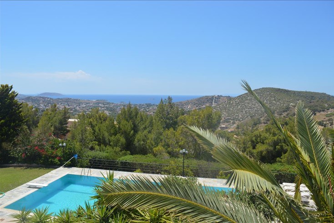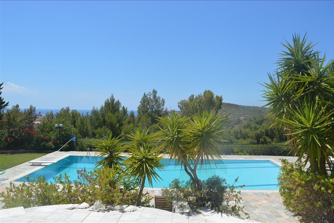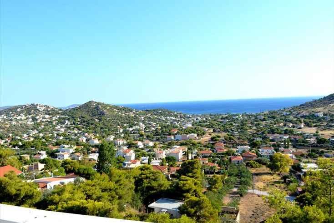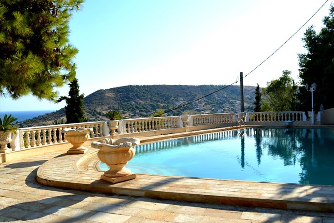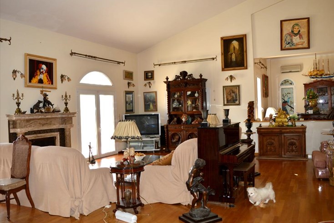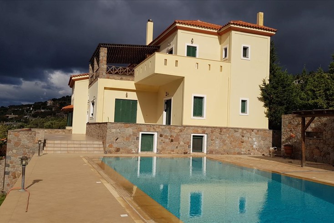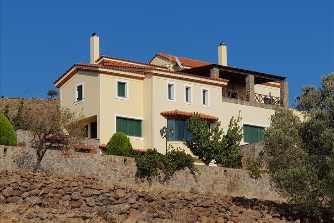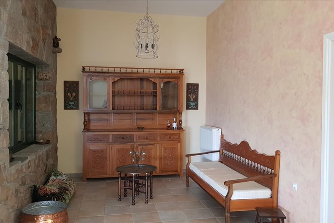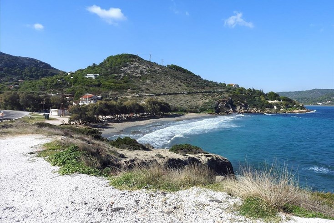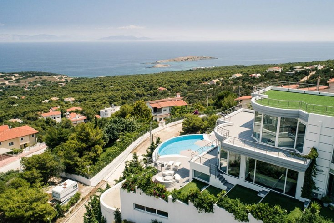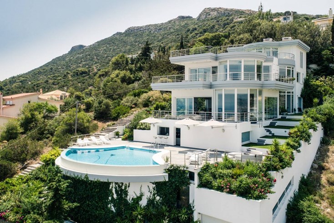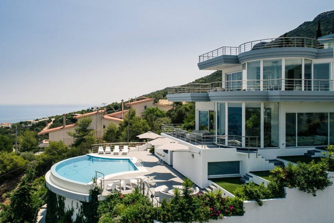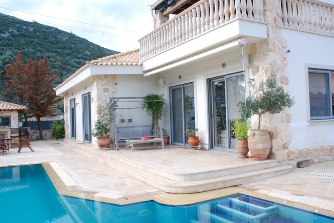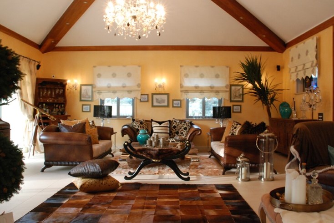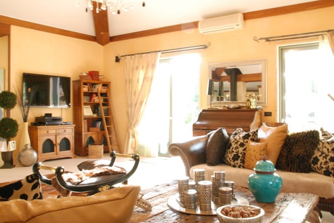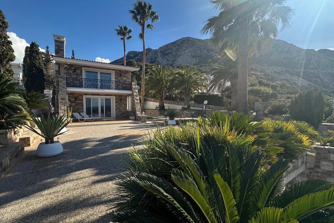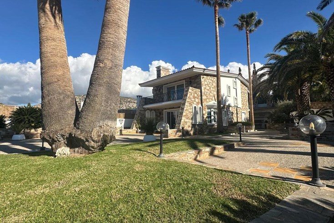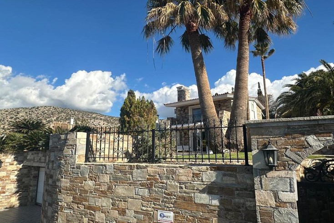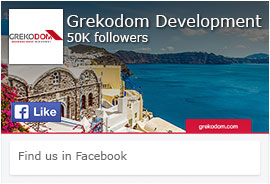- Objectcode 48925
- Verkoop, huur Verkoop
- Type Villa
- Gebied 950 m²
- Regio Attica
Details
- Bouwjaar: 2006
- Verwarmingstype: other
- Afstand tot de zee: 1300 m
- Afstand tot luchthaven: 29 km
Diensten
- Parkeren
- Zwembad
- Open haard
- Voorraadkast
- Warme vloer
- Toegang voor mensen met een beperking
- Satelliet-tv
- Dubbel glas
- Interne trap
- Speelkamer
- Luxe Huis (Lux)
- Garage
Beschrijving
Te koop verdiepingen en een oppervlakte van 950 m² в Аттике. De ramen kijken uit op geweldig uitzicht op zee, op de bergen, op de stad, op het bos. Onroerend goed heeft haard, barbecueplek, verwarming. De woning wordt gemeubileerd verkocht. Er is een alarmsysteem aanwezig in het pand. Onroerend goed omvat parkeerplaats, tuin, garage. Er is een privézwembad aanwezig.
In total the house has 7 bathrooms plus one guest toilet and one outside pool toilet located in the bar building.
Floor summary:
Ground floor: Half under ground - Garage / Utility area / Large studio / Smaller studio / Machine room / GYM
Floor 1: Main living area / Kitchen / Dining / Living room / Playroom
with bath / TV room / Guest toilet
Floor 2: 3x bed rooms - all with own bathrooms and balcony
Floor 3: Large office with sea view and own bathroom
-All areas except the garage has under floor heating (or cooling if preferred)
-All windows and doors are of grey aluminum with a light outer mirror and security glass.
-All inside doors are in massive Iroko - specifically made to size.
-Most lights are dimmable.
-All rooms have TV & Ethernet plugs
-Alarm system (Doors/windows + Radar)
-14 cameras with internet control around the building
-Pool has JET and jakuzi outlets
The villa is located in Porto Rafti.
The above information is based exclusively on information provided by the property owner to our company, which are subject to any typographical errors or price change by him.
PURSUANT TO LAW 4072/2012, IN ORDER TO VIEW THE PROPERTY, IT IS NECESSARY TO PROVIDE YOUR ID AND TAX NUMBER WHICH MUST ME INDICATED IN THE DEMONSTRATION AGREEMENT.
The indication on the map does not indicate the exact location of the property but the general area in which it is located. For any other information contact us.

