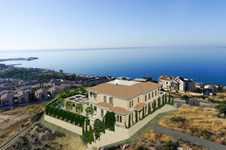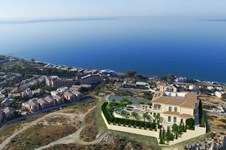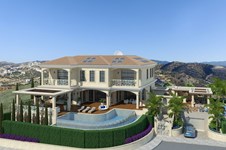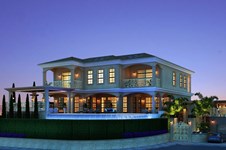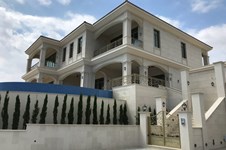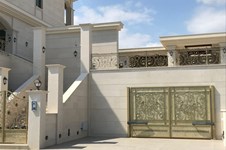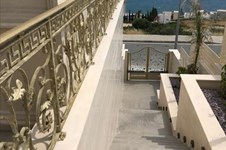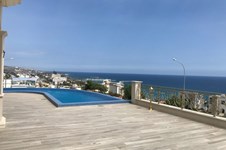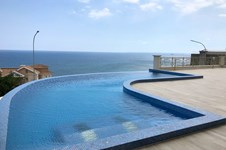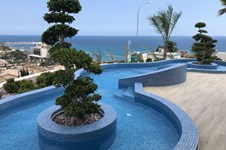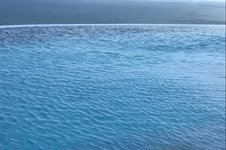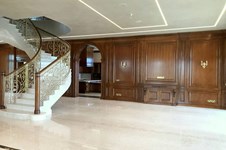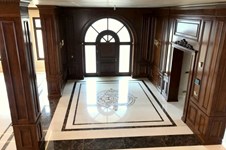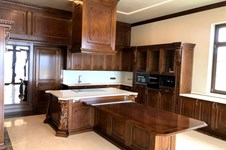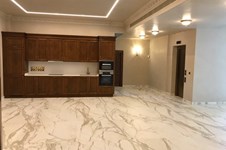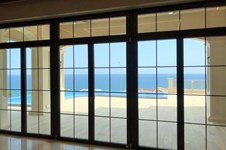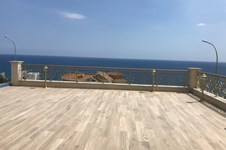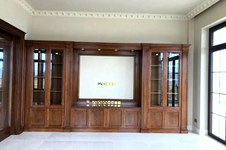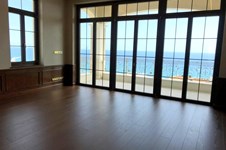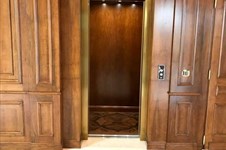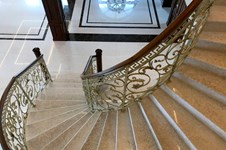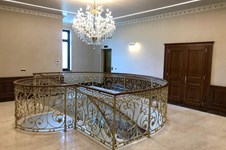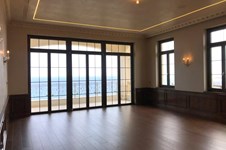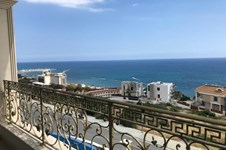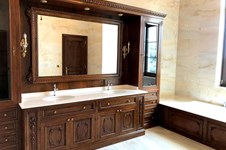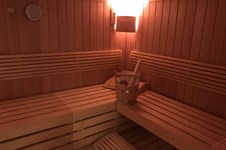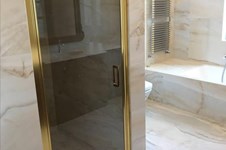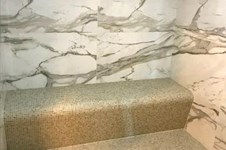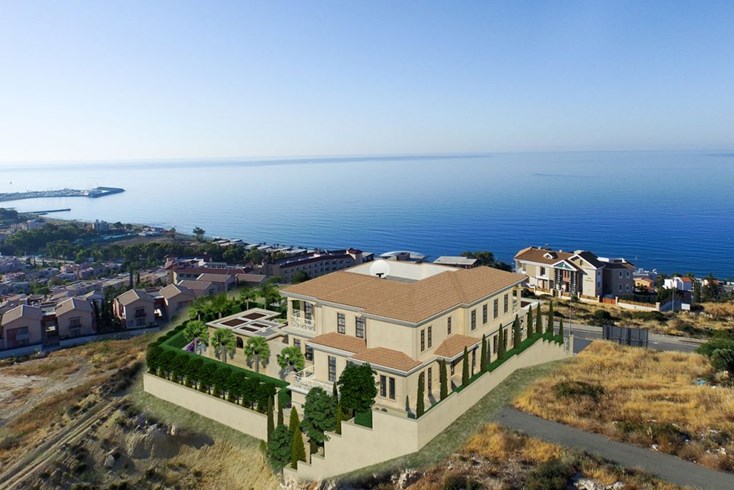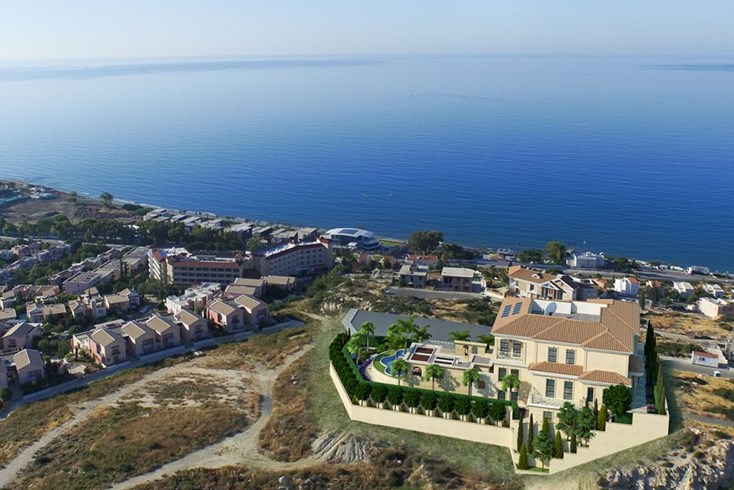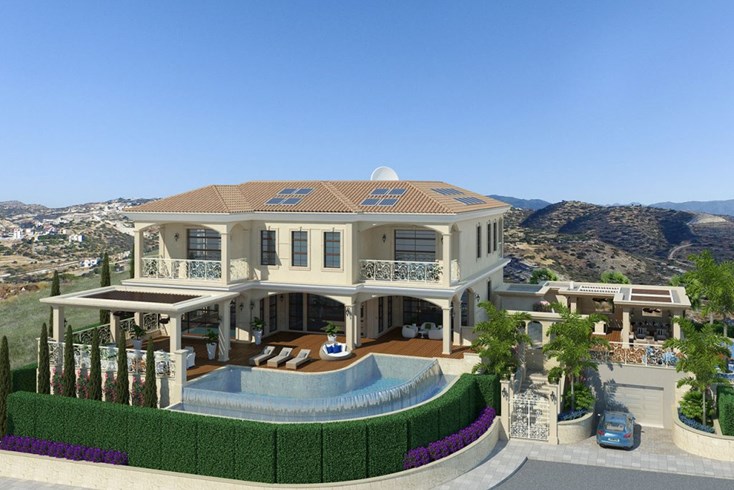- Objectcode 38203
- Verkoop, huur Verkoop
- Type Villa
- Gebied 1167 m²
- Perceeloppervlakte 1699 m²
- Regio Limassol
- Aantal kamers 6
Details
- Aantal verdiepingen in het gebouw: 3
- Bouwjaar: 2019
- Aantal kamers: 6
- niveaus: 3
- Badkamers: 7
- Slaapkamers: 4
- Toiletten: 1
- Afstand tot de zee: 500 m
- Afstand tot luchthaven: 47 km
Diensten
- Parkeren
- Zwembad
- Lift
- Voorraadkast
- Garage
Beschrijving
Te koop 3 erdiepingen verdiepingen en een oppervlakte van 1167 m² В Лимассоле. Semi-kelder consists of one bedroom, living room with kitchen, one kitchen, 2 shower WC, one WC, 3 storerooms, one gym, one dressing room, one sauna. Begane grond consists of living room with kitchen, one kitchen, one bathroom, one storeroom, one office, one dressing room. 1e verdieping consists of 3 bedrooms, one kitchen, 3 bathrooms, one shower WC, 3 dressing rooms. De ramen kijken uit op geweldig uitzicht op zee, op de bergen. Onroerend goed heeft zonnepanelen voor het verwarmen van water, airconditioner, barbecueplek, verwarming. De woning wordt gemeubileerd verkocht. Er is een lift in het gebouw aanwezig. Er is een alarmsysteem aanwezig in het pand. Onroerend goed omvat parkeerplaats, garage. Er is een privézwembad aanwezig.
The Ground floor takes up 320 sq.m. and is comprised of:
- Spacious living room and dining area totaling 135 sq.m. with fantastic views
- Italian designed and manufactured kitchen measuring 52 sq.m.with centre island, featuring state-of-the-art Miele appliances, including dishwashers, fridges, ovens and cooking panels
- Spacious and inviting office
The Basement measures 452 sq.m. and includes:
- Lift to the ground floor and 1st floor
- Spa Zone: Gym, sauna, steam bath
- Home Cinema
- 2 maid / guests rooms
- Engine/Plant room
- Indoor garage measuring 195 sq.m.
The 1st floor measures 394 sq.m. and includes:
- Master bedroom with en suite bathroom, steam bath, Jacuzzi and walk-in wardrobe measuring 100 sq.m.
- Three oversized bedrooms with ensuite bathrooms and walk-in closets.
- Living room
The outdoor areas span 1.399 sq.m. and include:
- Pool
- Jacuzzi area
- Covered verandas measuring 60 sq.m.
- Fully equipped kitchen and dining area measuring 170 sq.m.
- Deck floormeasuring 417 sq.m.
- Vast specially landscaped gardens spanning 537 sq.m
COMFORT & ENTERTAINMENT
- Saunas
- Steam bath
- Jacuzzi area integrated with the outdoor deck and kitchen overlooking the sea
- Massage room
- Gym
- Cinema room
The above information is based exclusively on information provided by the property owner to our company, which are subject to any typographical errors or price change by him.
The indication on the map does not indicate the exact location of the property but the general area in which it is located. For any other information contact us.

