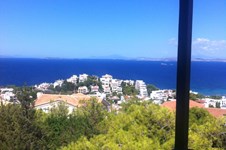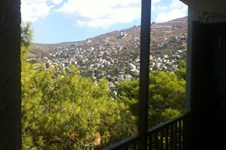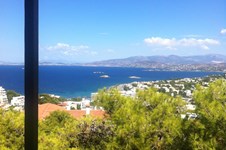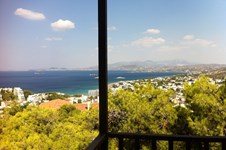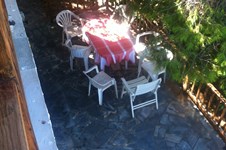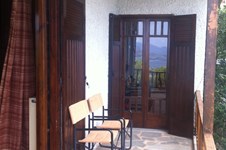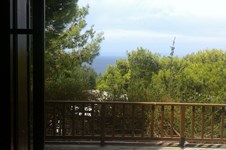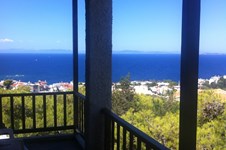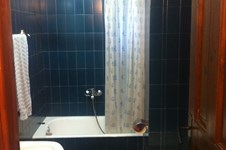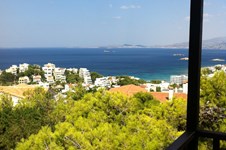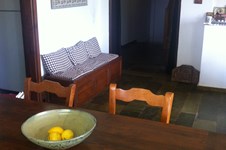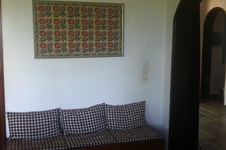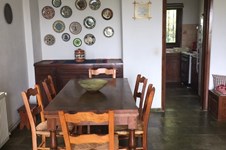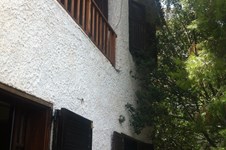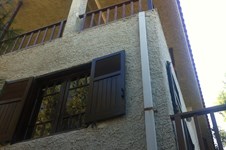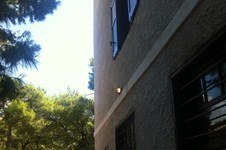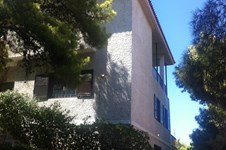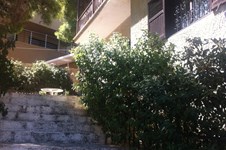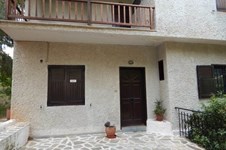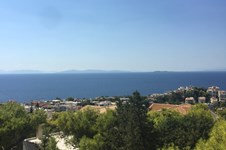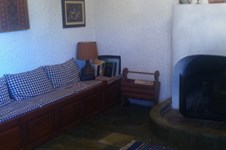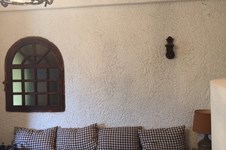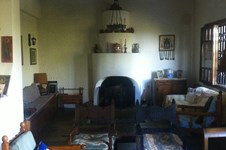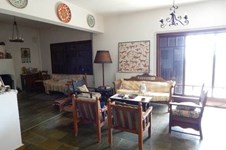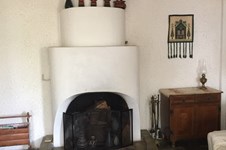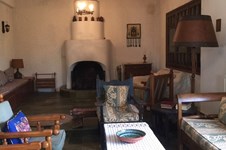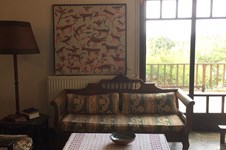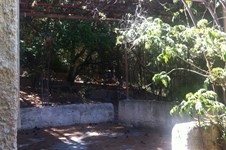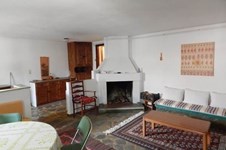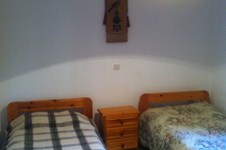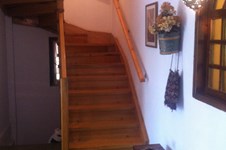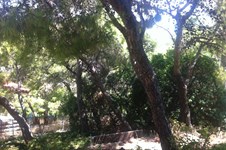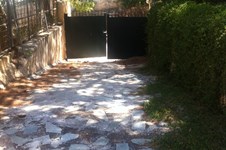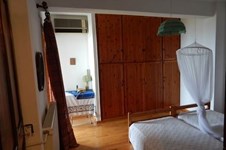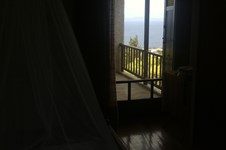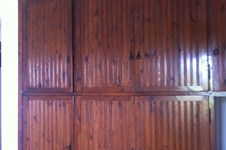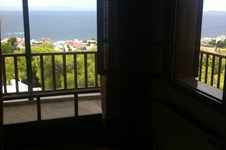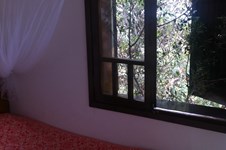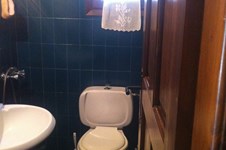- Objectcode 62476
- Verkoop, huur Verkoop
- Type Vrijstaande woning
- Gebied 240 m²
- Perceeloppervlakte 608 m²
- Regio Attica
- Aantal kamers 6
Details
- Bouwjaar: 1978
- Aantal kamers: 6
- Verwarmingstype: diesel
- Staat: Vervallen woningen
- niveaus: 3
- Badkamers: 2
- Slaapkamers: 5
- Toiletten: 2
- Afstand tot de zee: 640 m
- Afstand tot luchthaven: 30 km
Diensten
- Parkeren
- Open haard
- Voorraadkast
- Resort eigendom
Beschrijving
Te koop vervallen woningen, 3 verdiepingen tellend huisje met een oppervlakte van 240 m² в Аттике. Begane grond consists of one kitchen, one WC, one storeroom, one office. 1e verdieping consists of 2 bedrooms, living room with kitchen, one kitchen, one shower WC, one WC. 2e verdieping consists of 3 bedrooms, one shower WC. De ramen kijken uit op geweldig uitzicht op zee, op het bos. Onroerend goed heeft haard, airconditioner, luifels, verwarming. De woning wordt gemeubileerd verkocht. Onroerend goed omvat parkeerplaats, tuin.
For sale: a unique three-level detached house with a total area of 248 sq.m., situated on a 608 sq.m. plot in the heart of Saronida. Built in 1978, this fully furnished property is in excellent condition and offers breathtaking panoramic views of the sea and mountains, just 600 m from the shoreline.
The residence is spread over three levels, providing spacious and elegant living areas. The ground floor features a playroom, a second traditional fireplace, a kitchen, an internal storage room, and a separate entrance—perfect for independent use. The first and second floors (maisonette) offer a large living-dining area with a stunning built-in fireplace, a separate kitchen, 5 bedrooms, 2 bathrooms, and 2 WCs. The home stands out for its high-quality materials, including wooden floors (parquet) and Pelion stone tiles.
Expansive terraces on two levels provide uninterrupted sea views, while the beautifully landscaped garden enhances the sense of tranquility and natural beauty. The property also offers 2 parking spaces and 2 independent electricity supplies, allowing the house to be divided into two separate residences.
The above information is based exclusively on information provided by the property owner to our company, which are subject to any typographical errors or price change by him.
PURSUANT TO LAW 4072/2012, IN ORDER TO VIEW THE PROPERTY, IT IS NECESSARY TO PROVIDE YOUR ID AND TAX NUMBER WHICH MUST ME INDICATED IN THE DEMONSTRATION AGREEMENT.
The indication on the map does not indicate the exact location of the property but the general area in which it is located. For any other information contact us.
Locatie
Vergelijkbare objecten
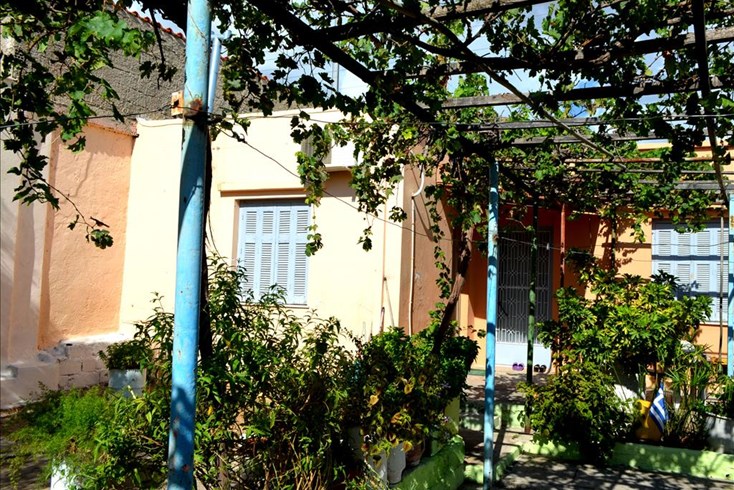
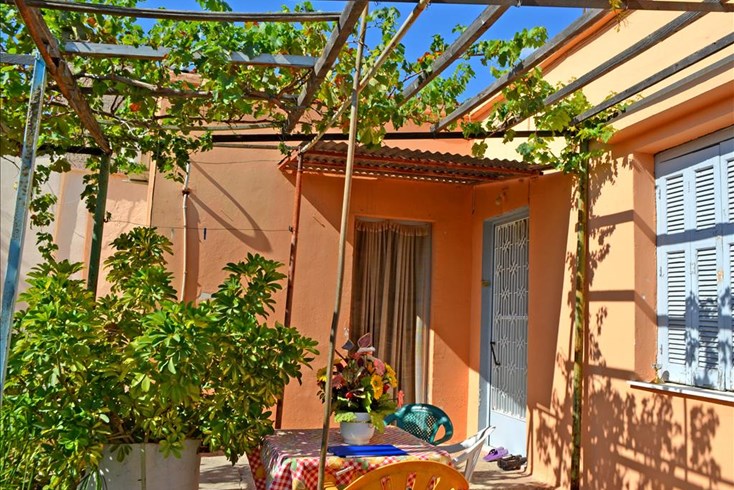
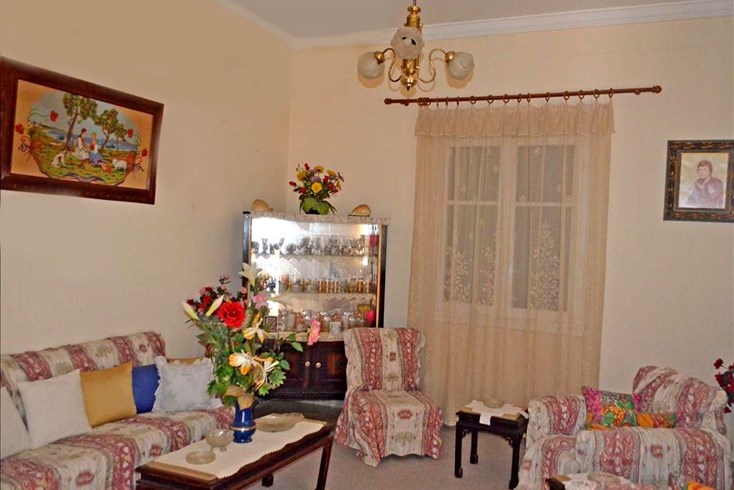
- Objectcode 6744
- Gebied 120 m²
- Kamers 3
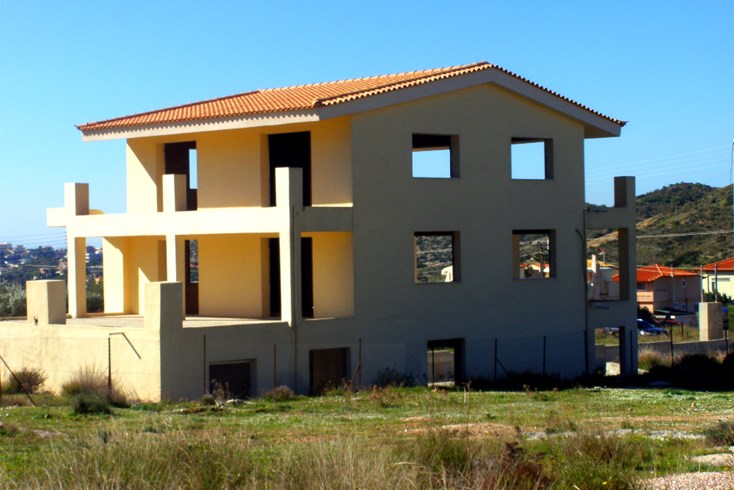
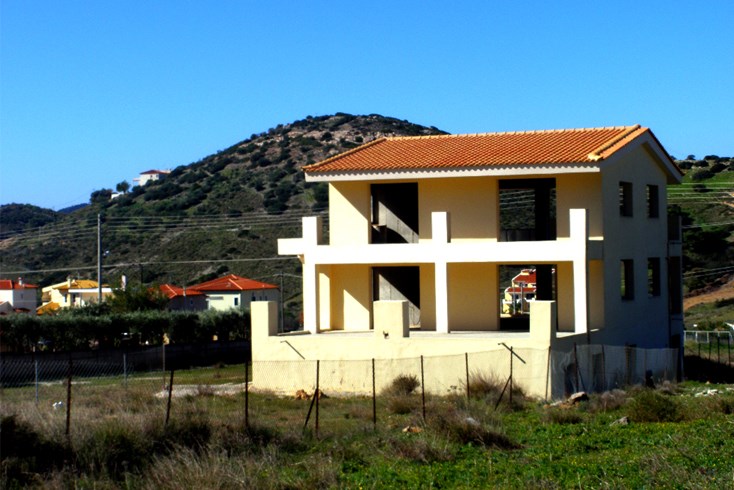
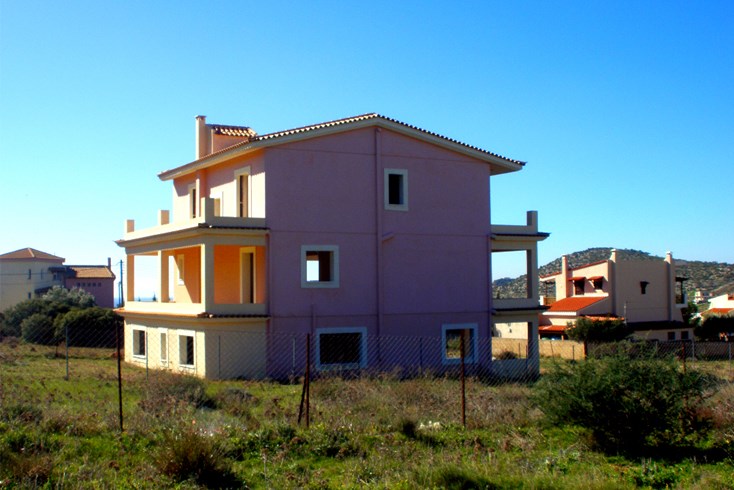
- Objectcode 11012
- Gebied 500 m²
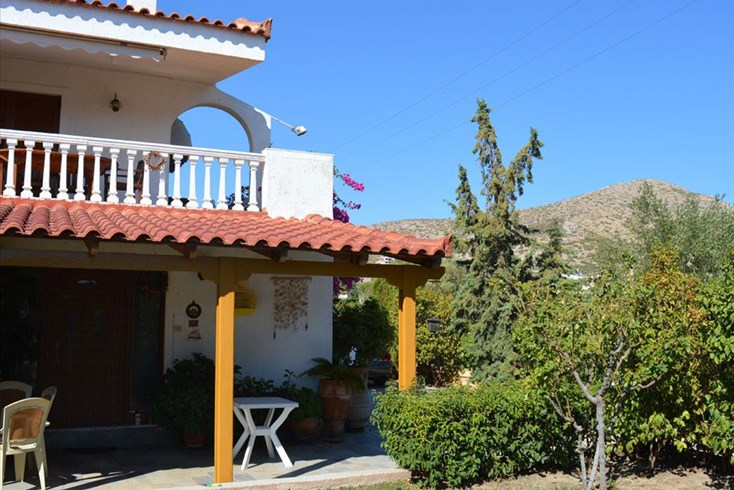
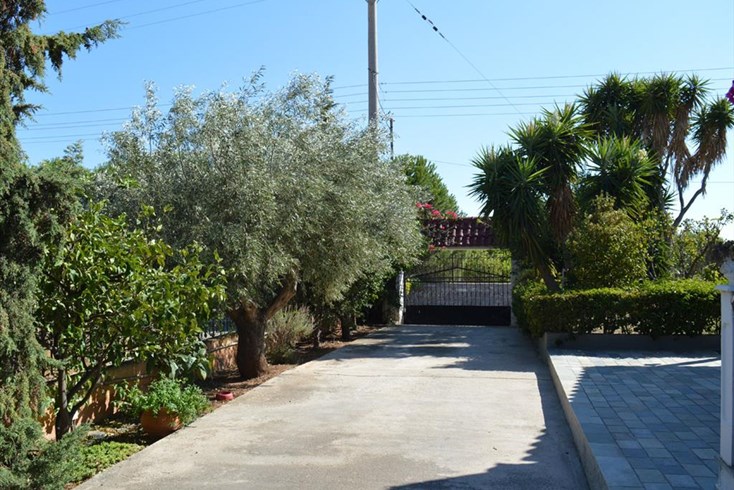
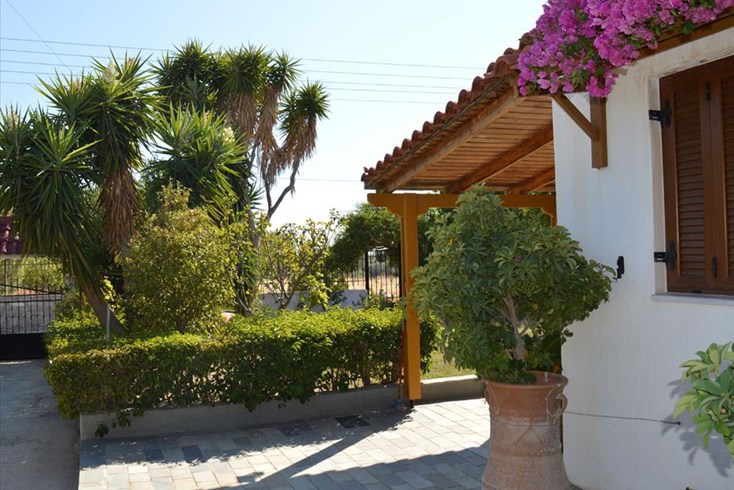
- Objectcode 12945
- Gebied 211 m²
- Kamers 5
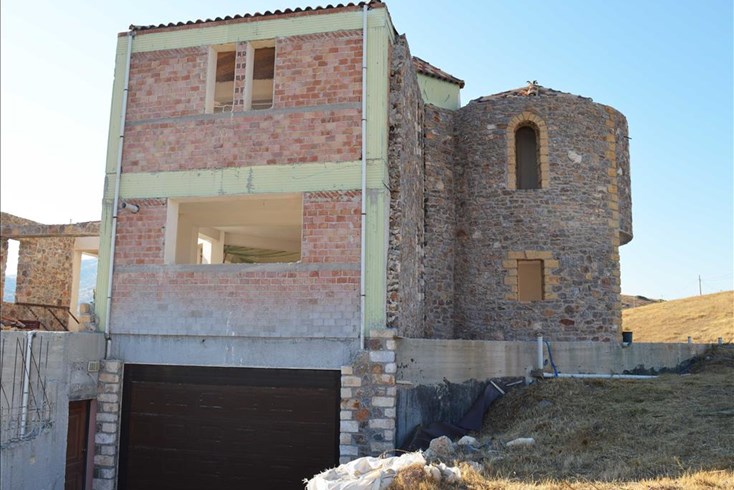
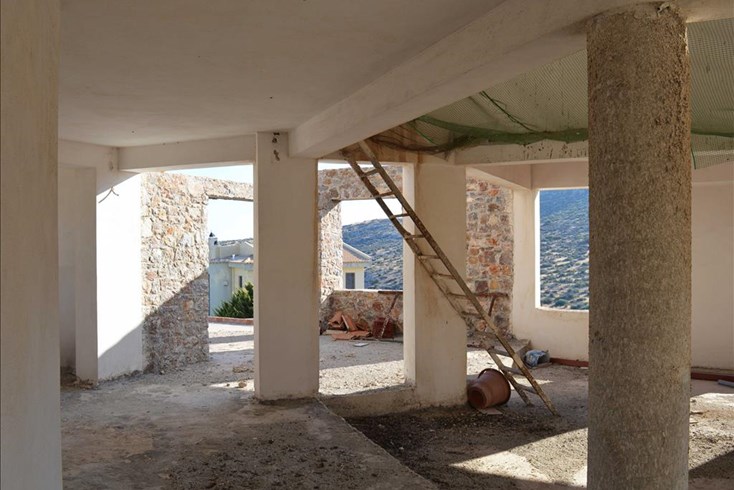
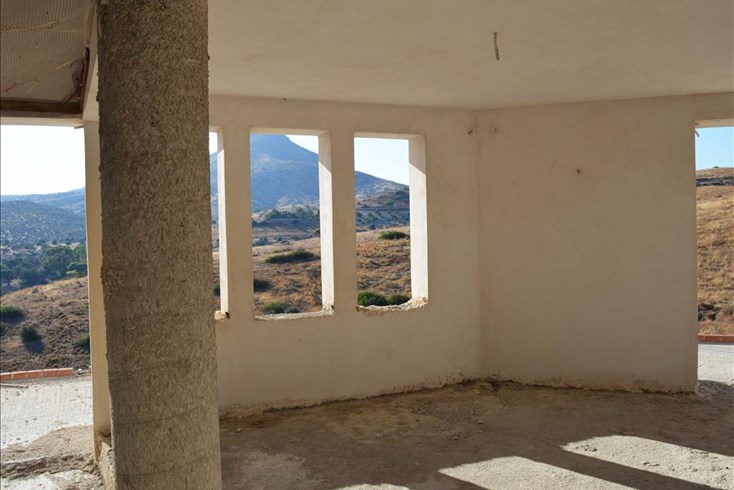
- Objectcode 13097
- Gebied 580 m²
- Kamers 8
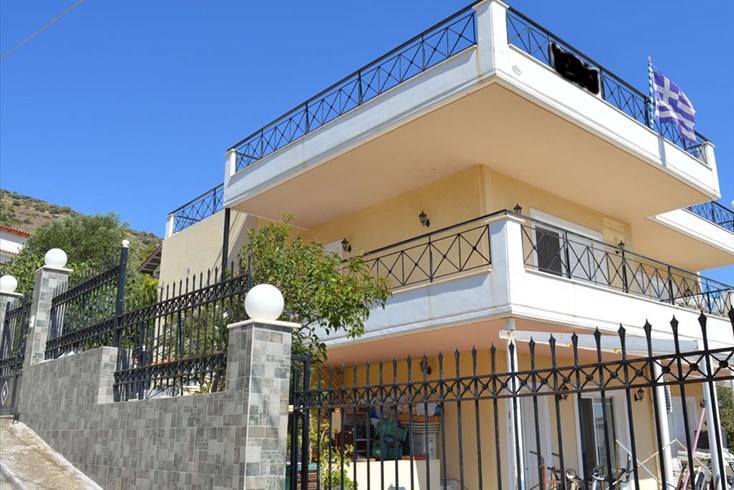
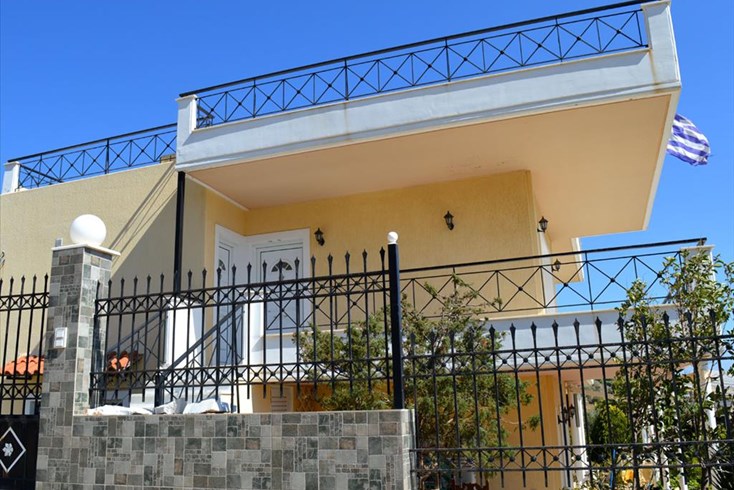
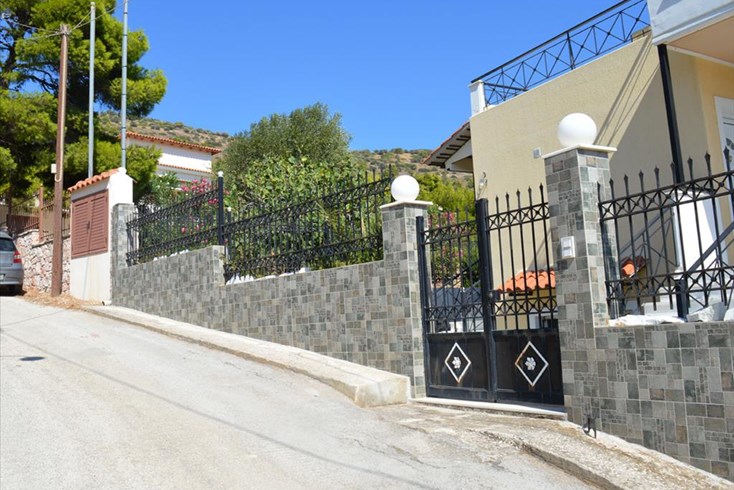
- Objectcode 13121
- Gebied 190 m²
- Kamers 8
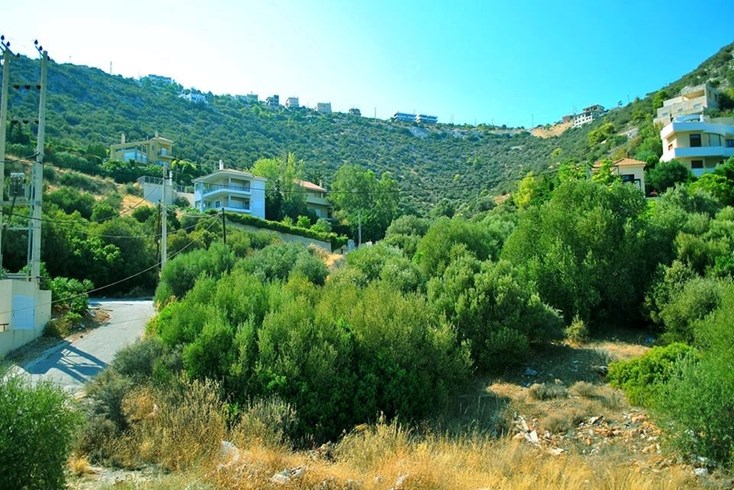
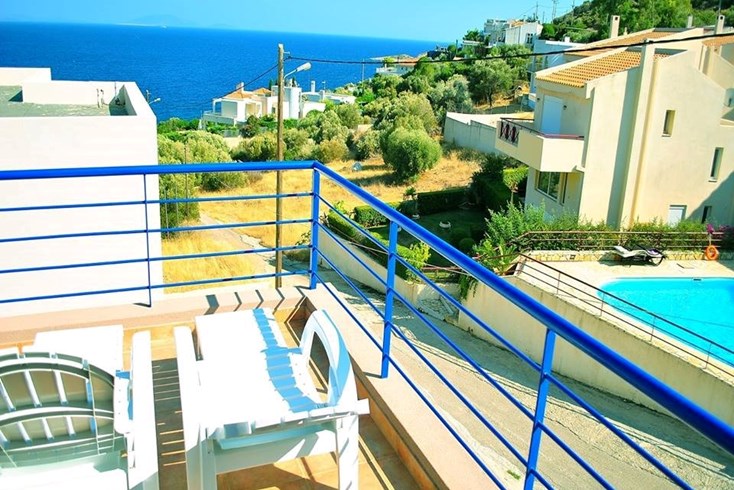
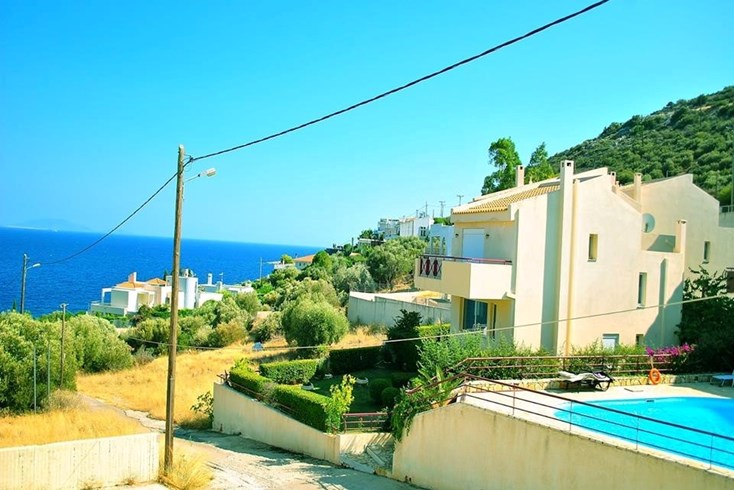
- Objectcode 20949
- Gebied 165 m²
- Kamers 6
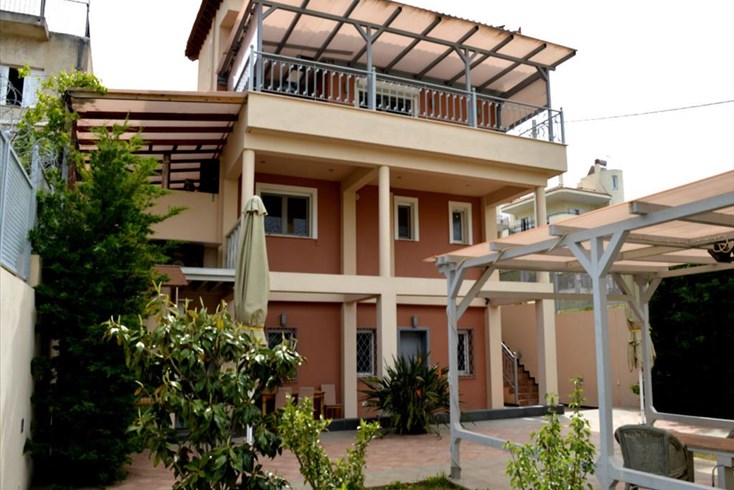
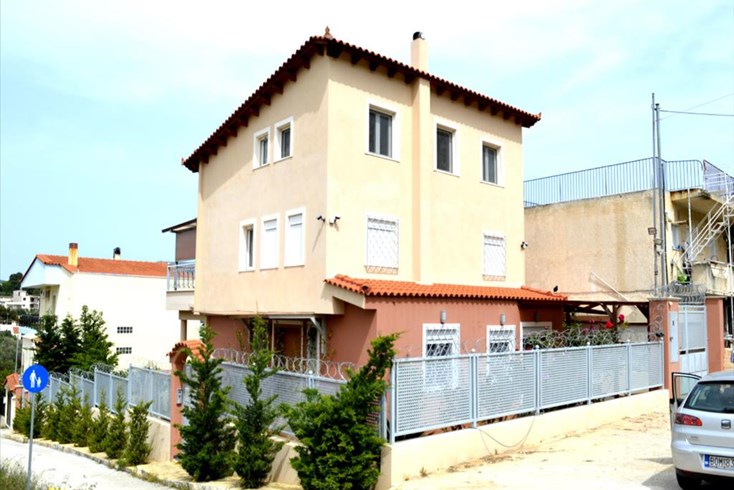
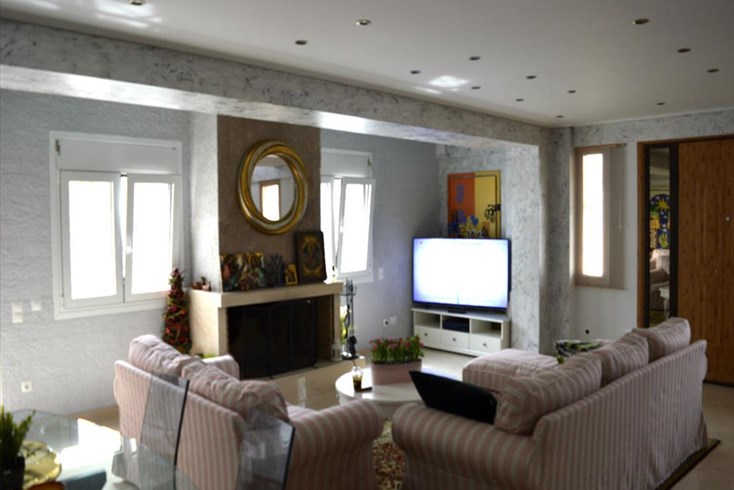
- Objectcode 23036
- Gebied 276 m²
- Kamers 7
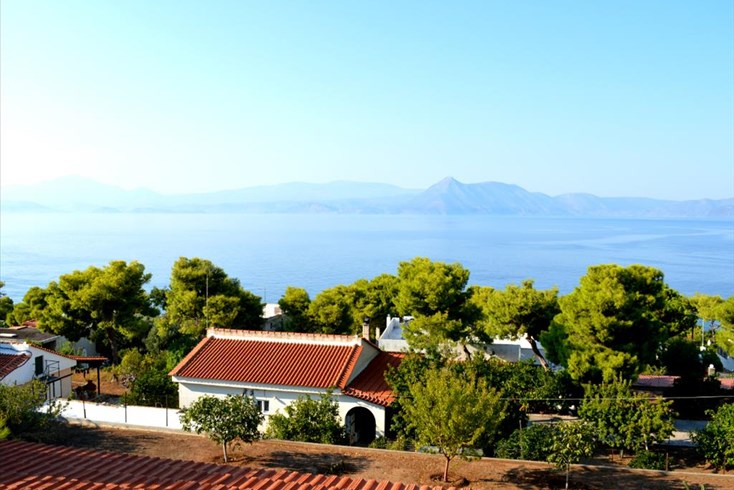
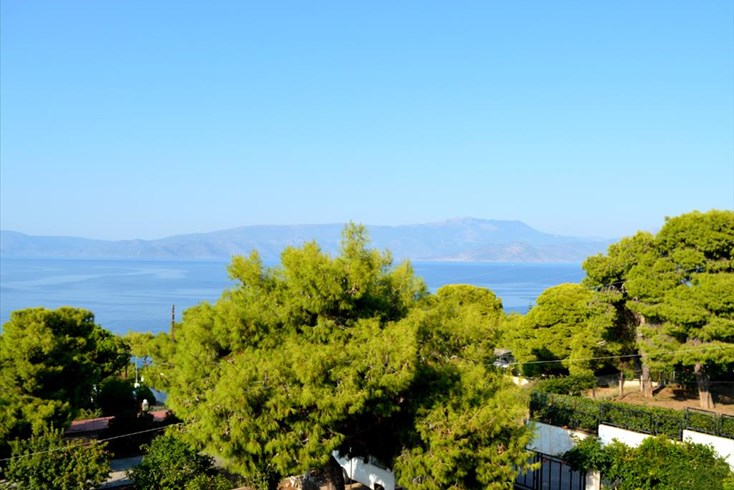
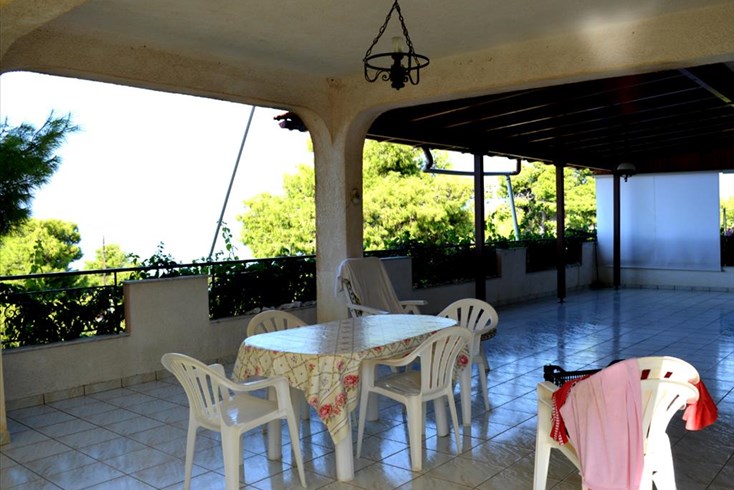
- Objectcode 26096
- Gebied 100 m²
- Kamers 3
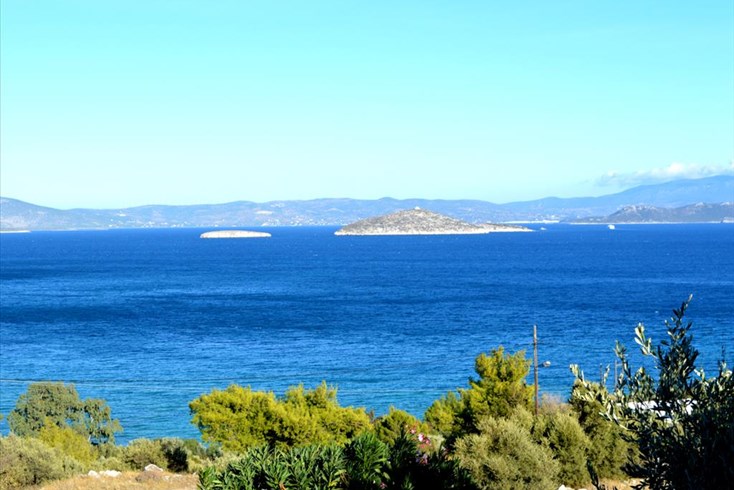
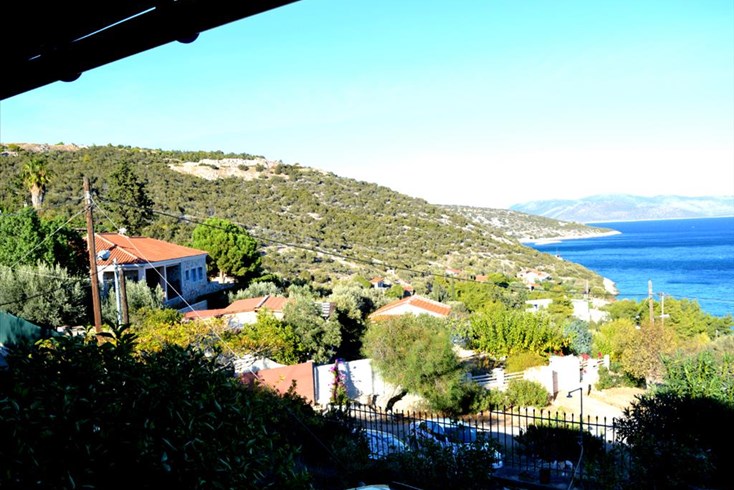
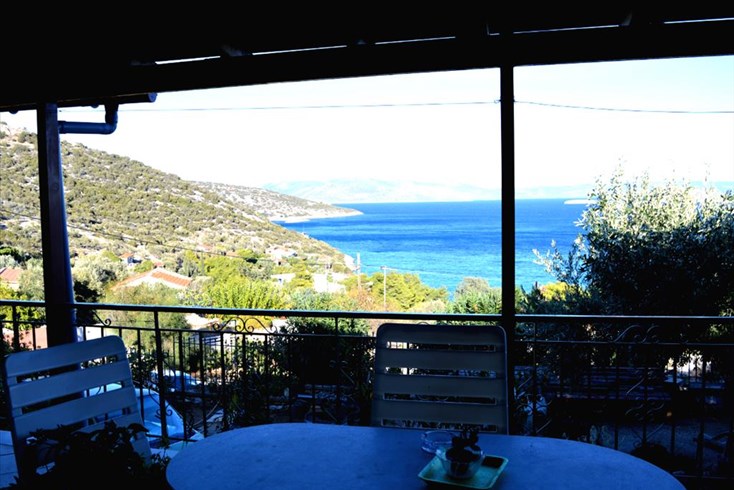
- Objectcode 27967
- Gebied 95 m²
- Kamers 3
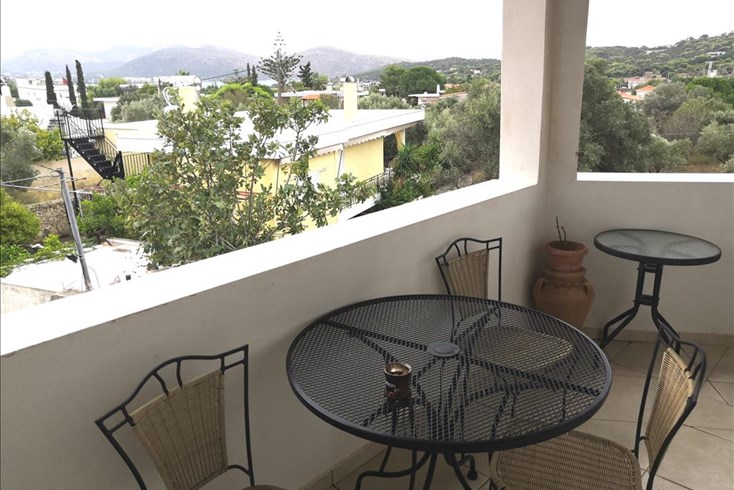
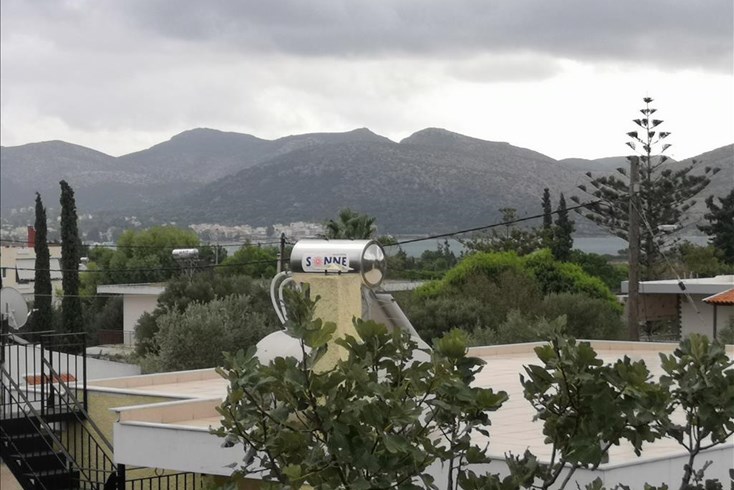
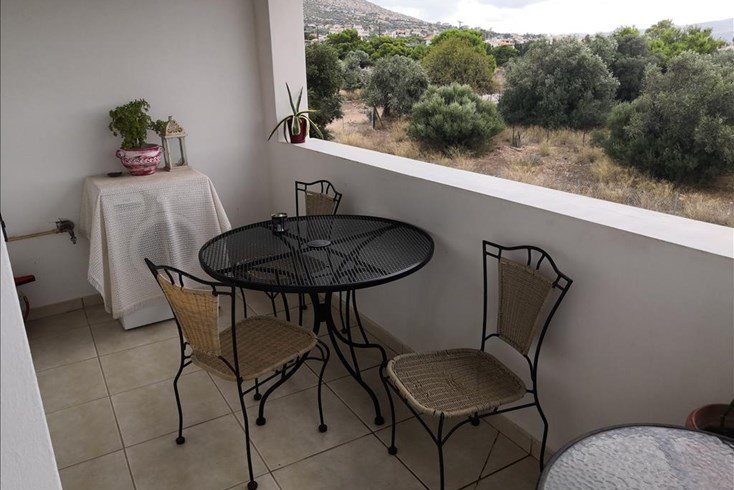
- Objectcode 42005
- Gebied 180 m²
- Kamers 7

