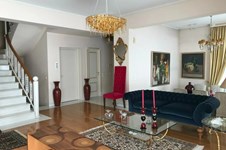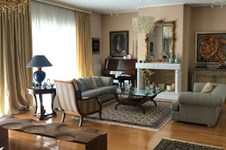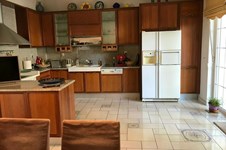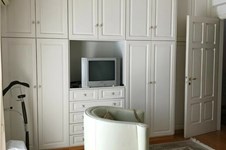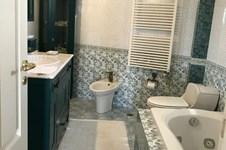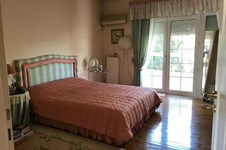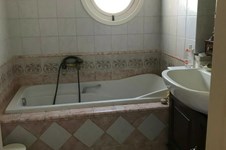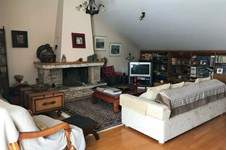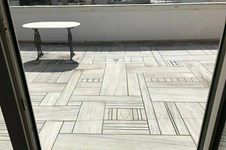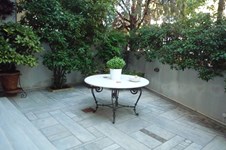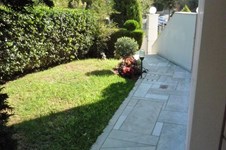- Objectcode 62385
- Verkoop, huur Verkoop
- Type Vrijstaande woning
- Gebied 422 m²
- Perceeloppervlakte 608 m²
- Regio Athens
- Aantal kamers 6
Details
- Bouwjaar: 1994
- Aantal kamers: 6
- Verwarmingstype: diesel
- niveaus: 4
- Badkamers: 3
- Slaapkamers: 4
- Toiletten: 2
- Afstand tot de zee: 17000 m
- Afstand tot luchthaven: 29 km
Diensten
- Parkeren
- Lift
- Open haard
- Voorraadkast
- Dubbel glas
- Interne trap
- Speelkamer
Beschrijving
Te koop 4 verdiepingen tellend huisje met een oppervlakte van 422 m² в Афинах. Semi-kelder consists of one WC, one office. Begane grond consists of living room with kitchen, one kitchen, one WC. 1e verdieping consists of 4 bedrooms, 3 bathrooms, one storeroom. 2e verdieping consists of living room, one kitchen. Onroerend goed heeft haard, airconditioner, verwarming. Er is een lift in het gebouw aanwezig. Onroerend goed omvat parkeerplaats, tuin.
The detached house is located in the Melissia area
Vertical independent property, luxurious construction, on a total plot of 608.67 sq. m. The vertical section on which the detached house has been erected is three-sided, with a surface of 304.34 sq. m. of which 182.48 sq. m. (uncovered area of the plot) have been formed with marble with decorative details and parts of greenery. The main entrance to the property is via an external marble staircase with parapets, covered with Dionysos marble, 3.00 m wide, while there is also an auxiliary entrance from the semi-basement where the entrance to the garage is located, as well as the parking space on the lawn. The house is built on 4 levels, with the 1st level being the semi-basement with an area of 124.70 sq. m., the 2nd level being the raised ground floor with an area of 121.86 sq. m., the 3rd level being the first floor with an area of 121.86 sq. m. and the 4th level being the attic - loft, with an area of 53.24 sq. m., with a walk-in attic with an area of 32.43 sq. m. On the 1st level (semi-basement) there is a closed garage, a living room - office, a storage room, a WC and a boiler room, an elevator engine room. The floors are covered with ceramic tiles. On the 2nd level, the raised ground floor, there is the living room-dining room with a fireplace, a kitchen and a WC. The kitchen floor is covered with A' quality ceramic tiles, with special decorative pieces, while the living room is covered with A' quality Oak wood, with a perimeter decorative panel of white Dionysus marble. On the 3rd level (first floor), there are two (2) master bedrooms with their own en suite bathroom, two (2) bedrooms with one (1) shared bathroom in between and one (1) storage room - laundry room. The floor of the floor is covered with A' quality Oak wood. On the 4th level (living room - attic) there is a fireplace and kitchenette, the floors are covered with old-cut marble with decorative details and A' quality Oak wood. All the balconies of the floors are covered with white Dionysus marble. The vertical communication between the different levels is done by an internal marble staircase, covered with white Dionysos marble. For communication between the floors there is an internal elevator. On all levels of the residence there is autonomous heating and in all areas there is an alarm installation. In addition, an electrical installation has been made for intercom between the floors and for a loudspeaker installation in the living room and dining room.
The above information is based exclusively on information provided by the property owner to our company, which are subject to any typographical errors or price change by him.
PURSUANT TO LAW 4072/2012, IN ORDER TO VIEW THE PROPERTY, IT IS NECESSARY TO PROVIDE YOUR ID AND TAX NUMBER WHICH MUST ME INDICATED IN THE DEMONSTRATION AGREEMENT.
The indication on the map does not indicate the exact location of the property but the general area in which it is located. For any other information contact us.
Locatie
Vergelijkbare objecten
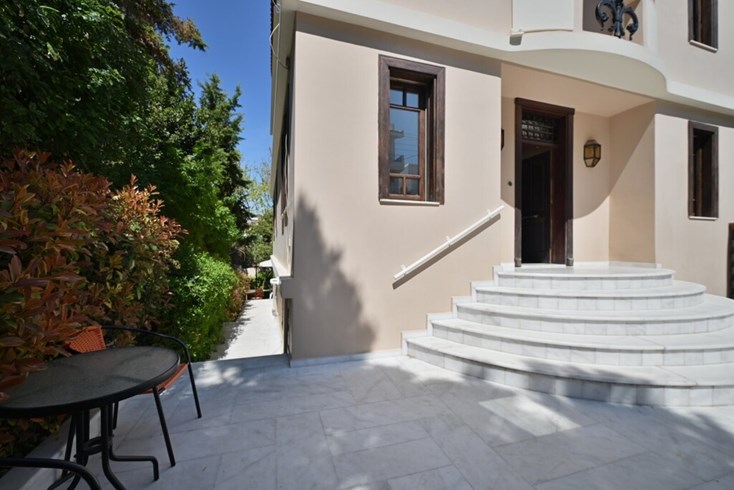
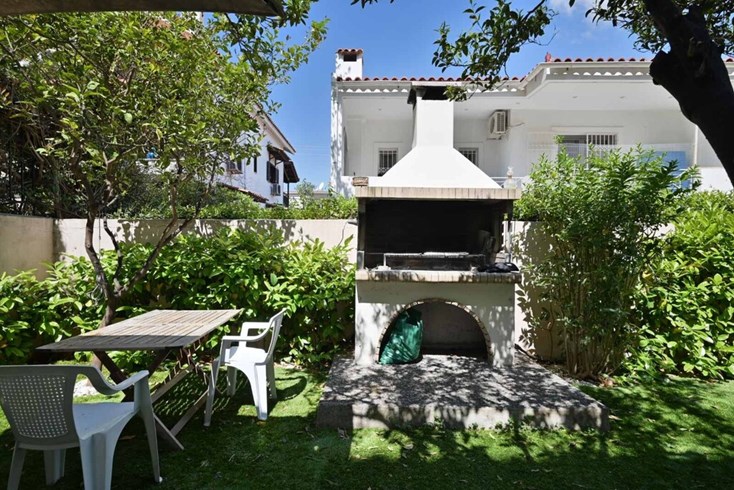
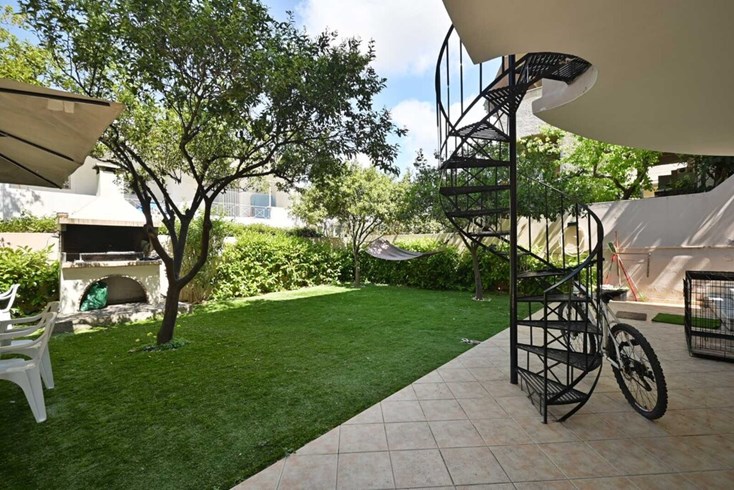
- Objectcode 8385
- Gebied 304 m²
- Kamers 8
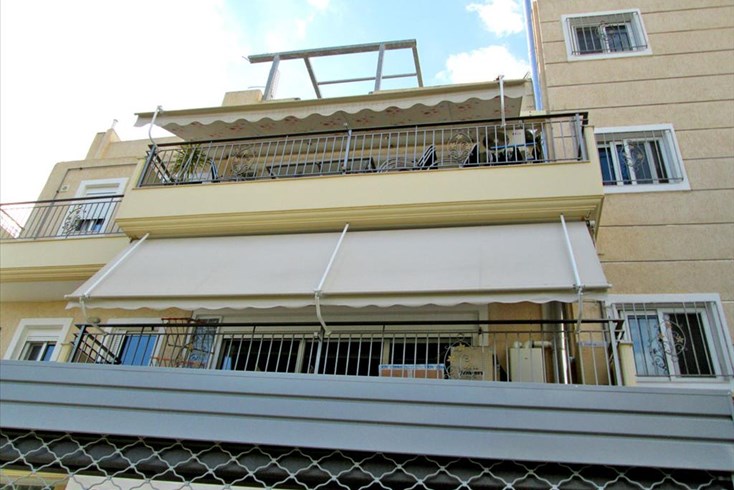
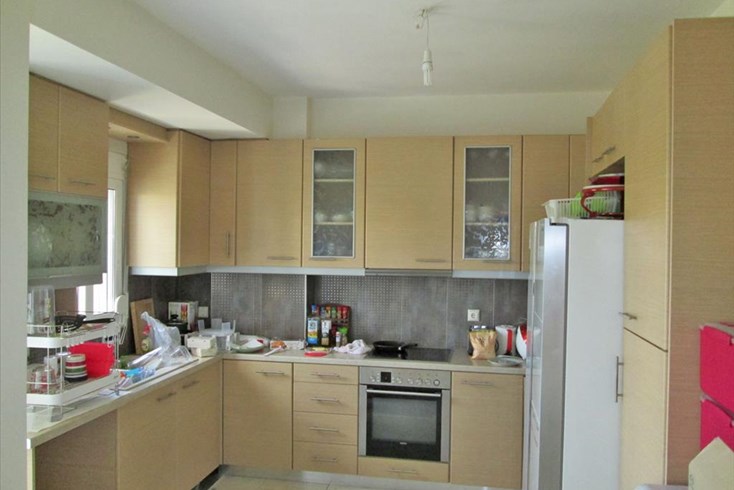
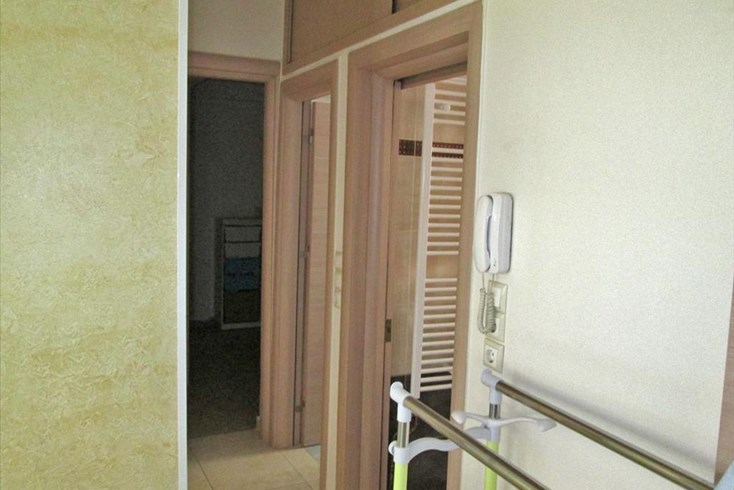
- Objectcode 10438
- Gebied 564 m²
- Kamers 12
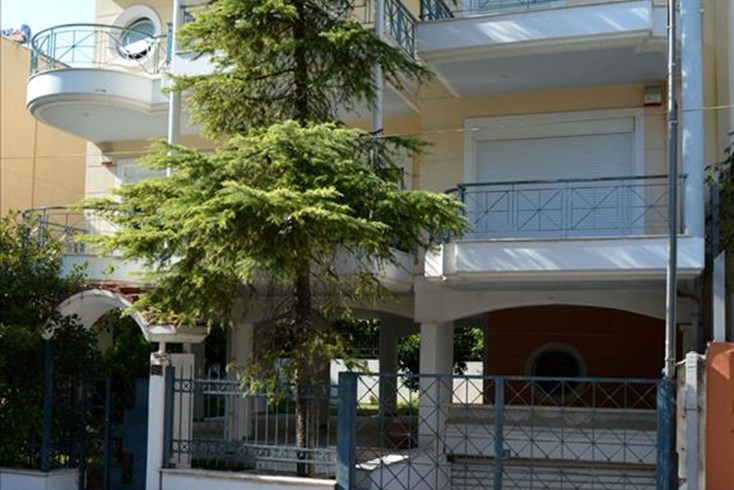
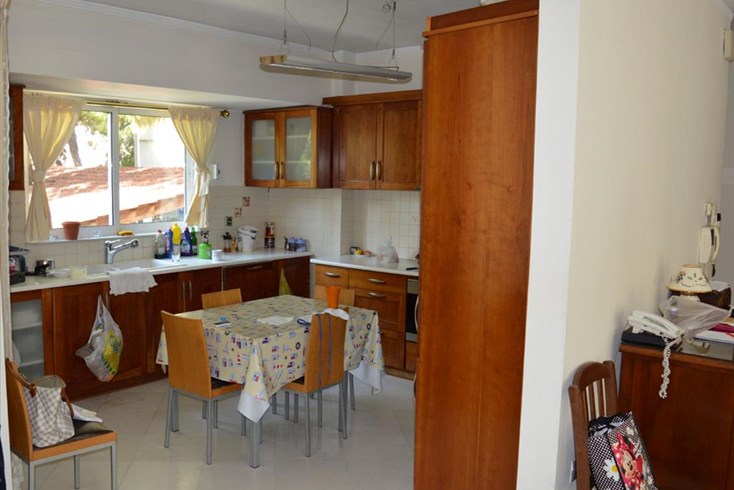
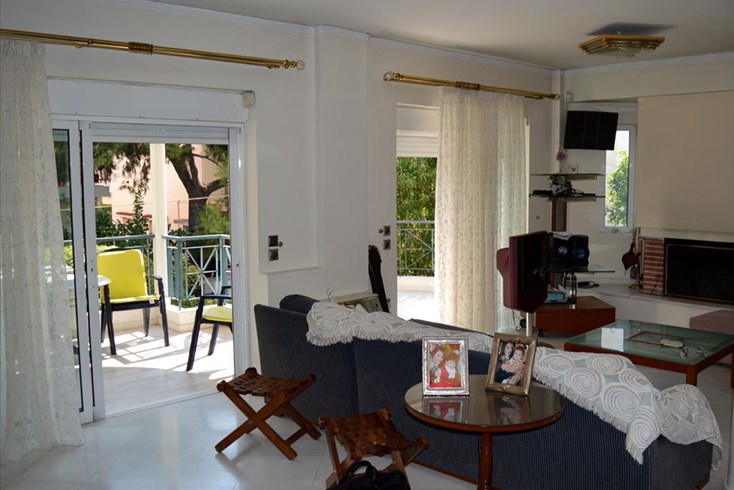
- Objectcode 12604
- Gebied 360 m²
- Kamers 8
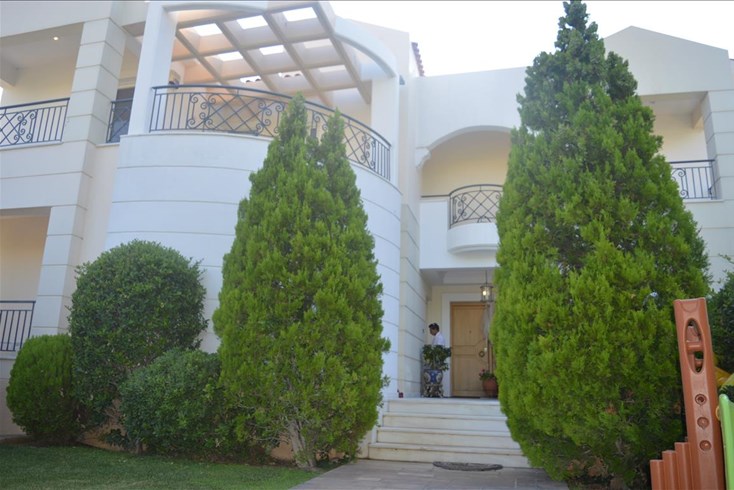
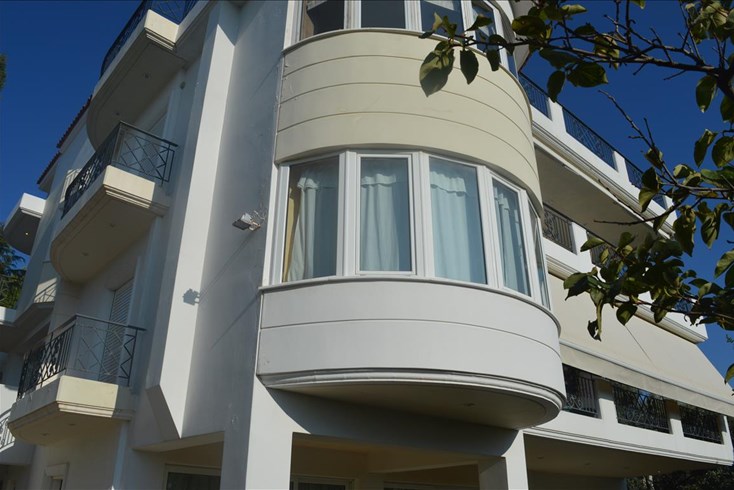
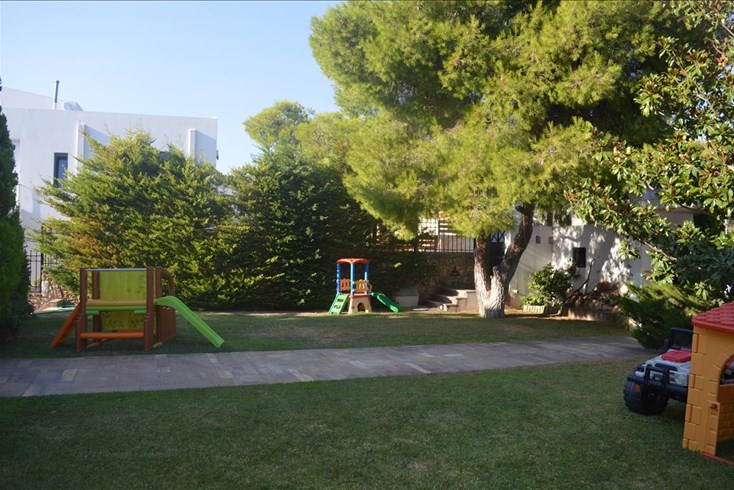
- Objectcode 19407
- Gebied 550 m²
- Kamers 13
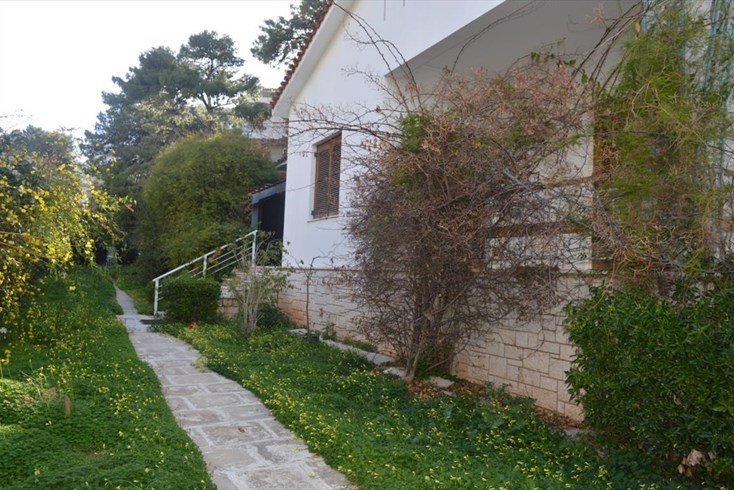
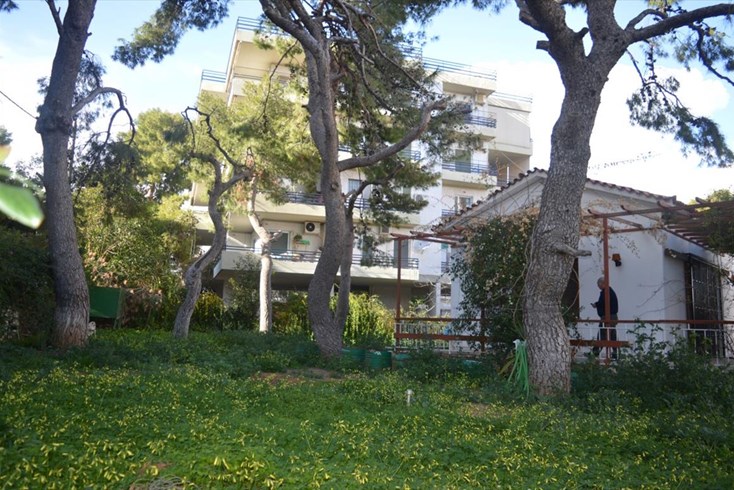
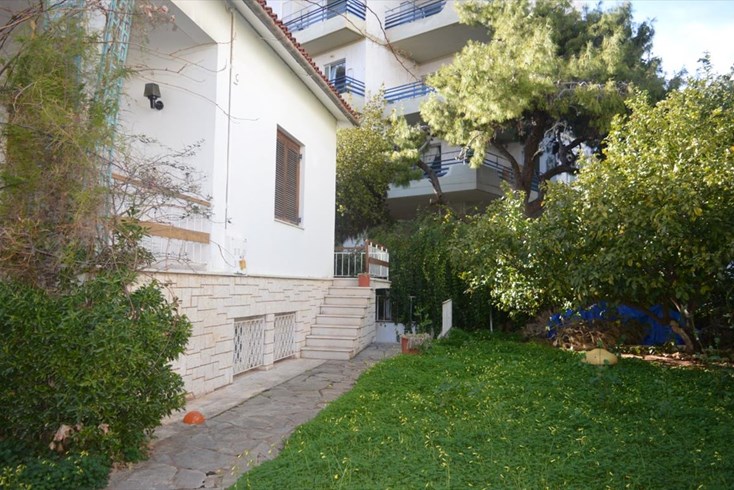
- Objectcode 21834
- Gebied 200 m²
- Kamers 5
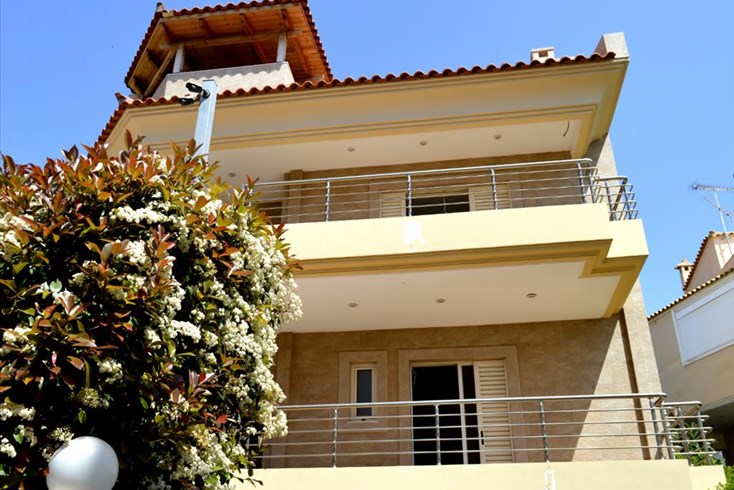
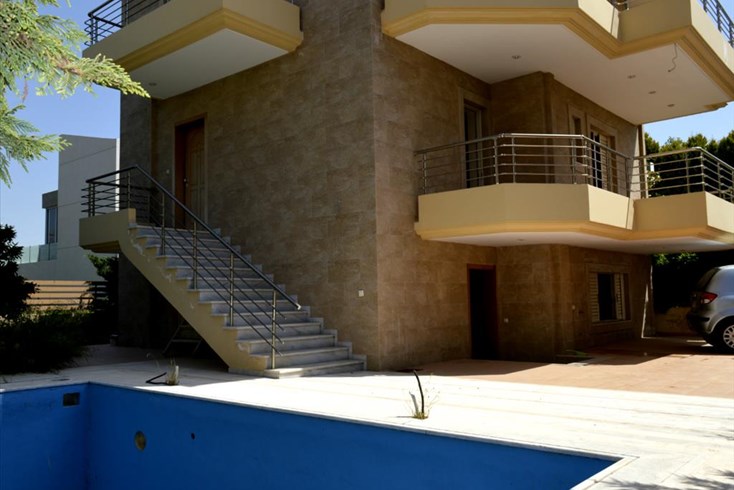
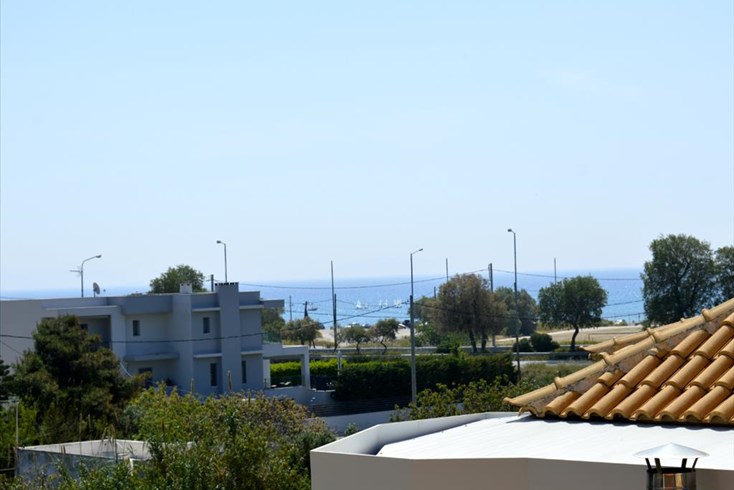
- Objectcode 31147
- Gebied 213 m²
- Kamers 5
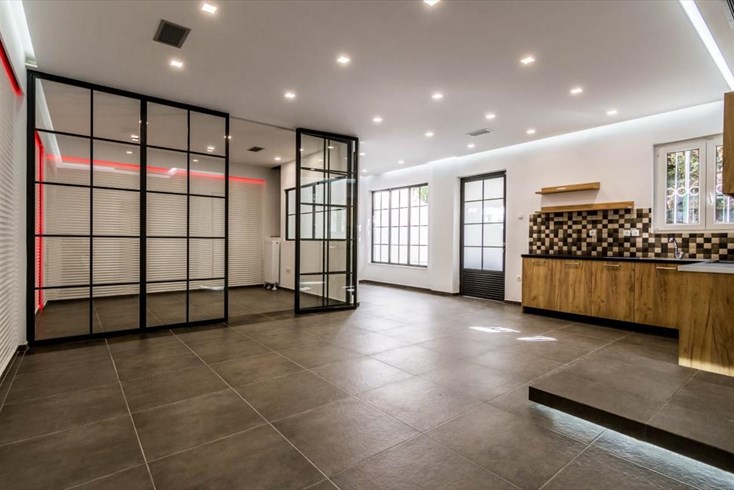
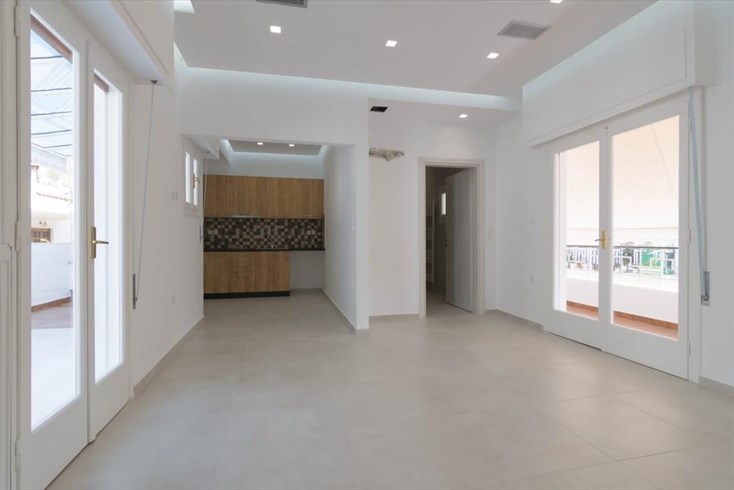
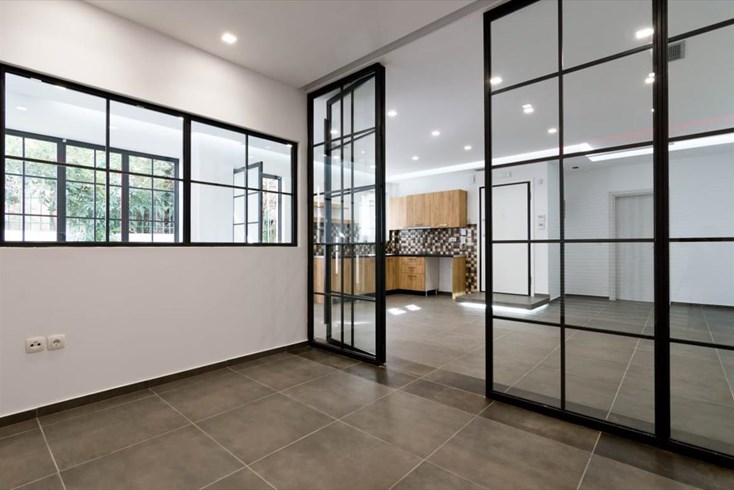
- Objectcode 37024
- Gebied 305 m²
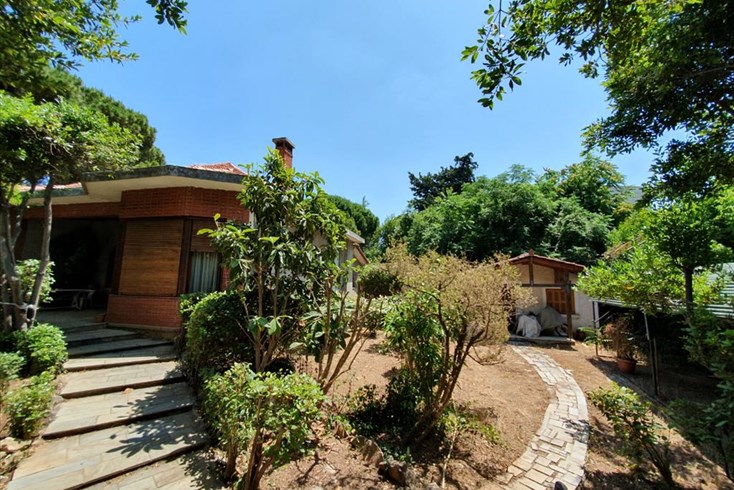
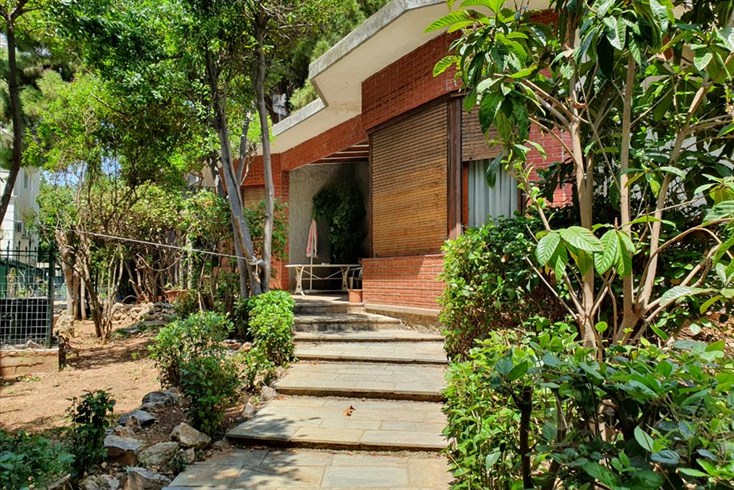
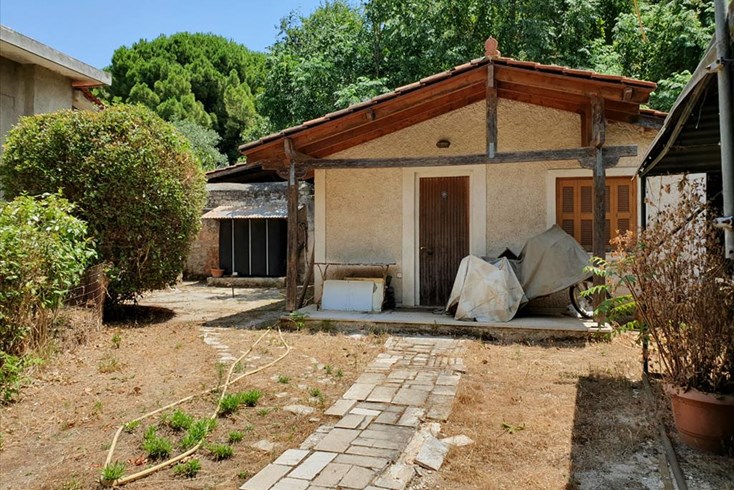
- Objectcode 39164
- Gebied 170 m²
- Kamers 4
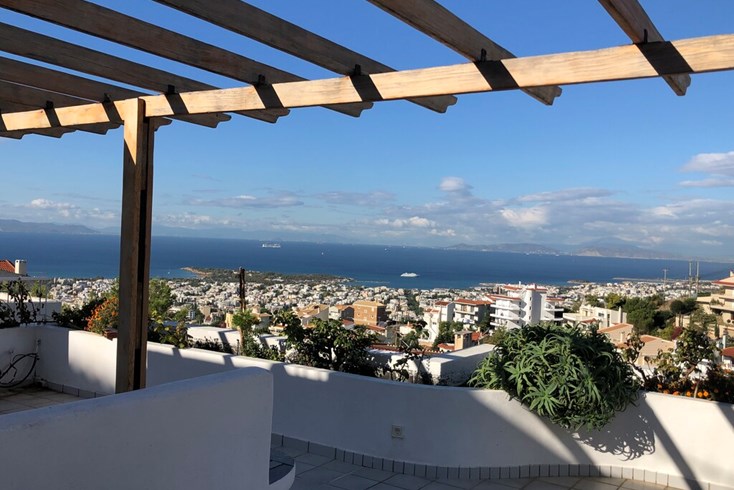
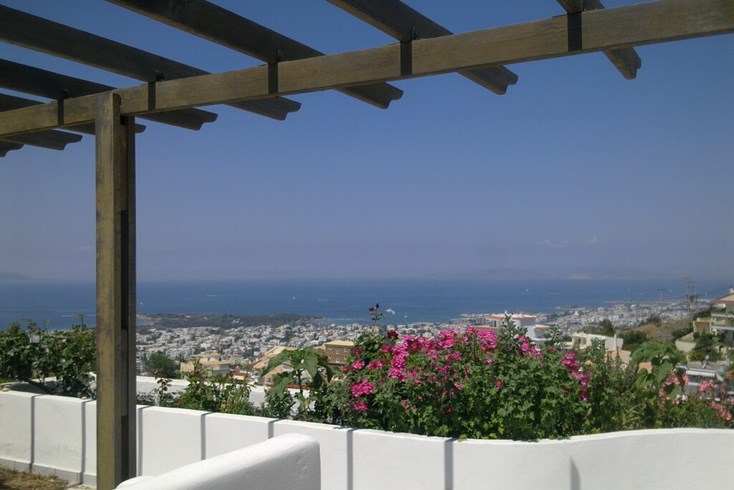
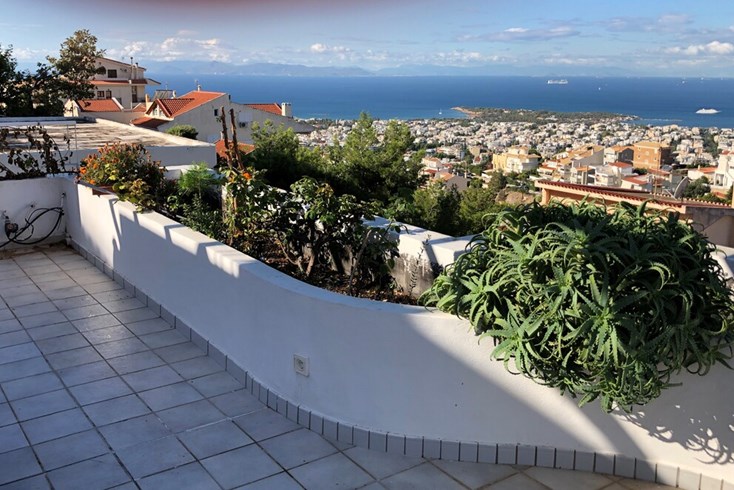
- Objectcode 56392
- Gebied 483 m²
- Kamers 7
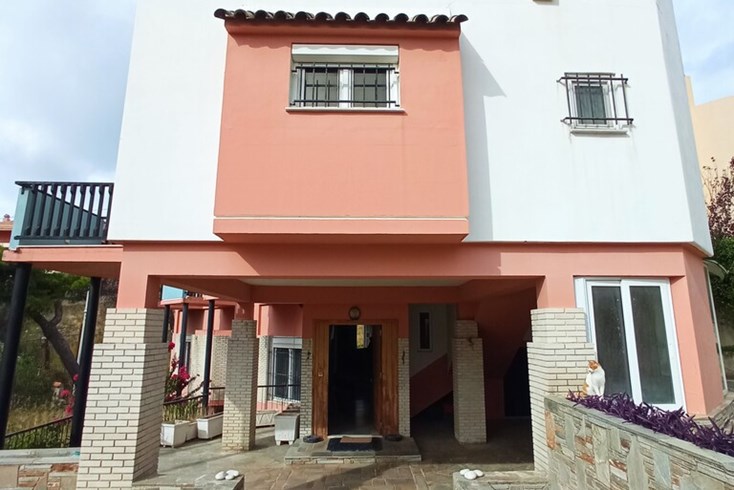
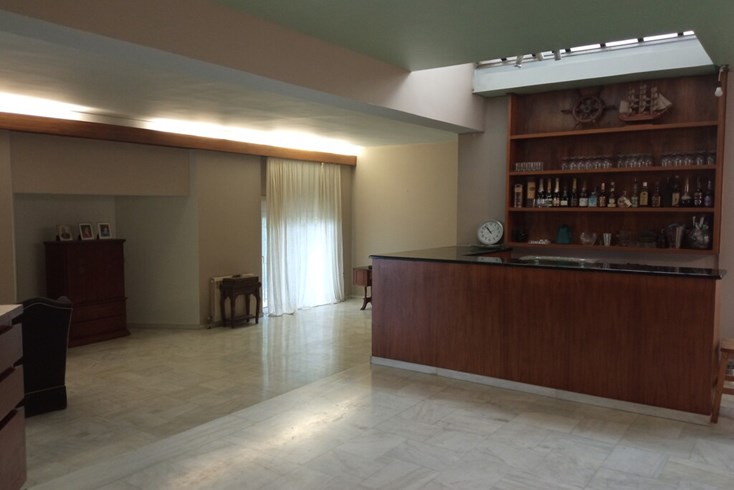
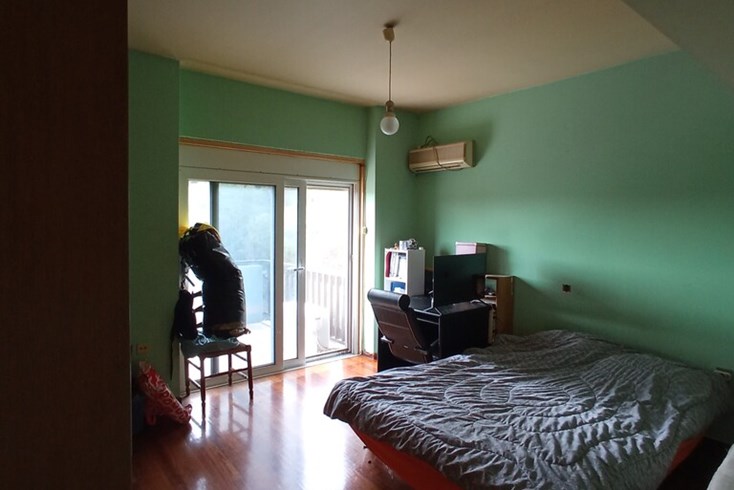
- Objectcode 57201
- Gebied 540 m²
- Kamers 8

