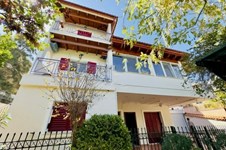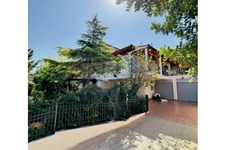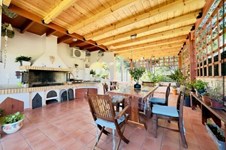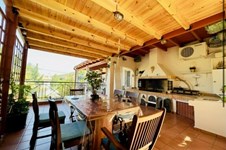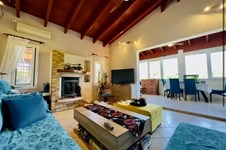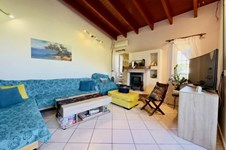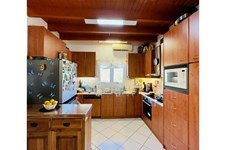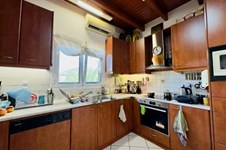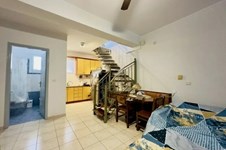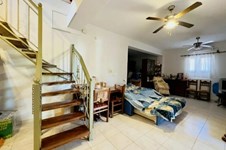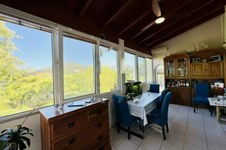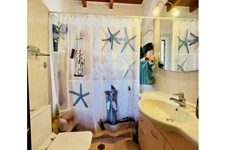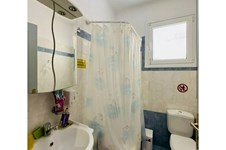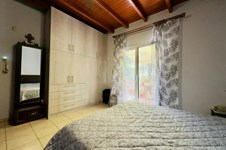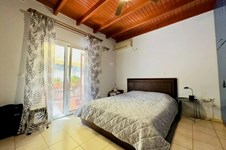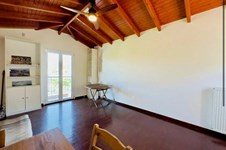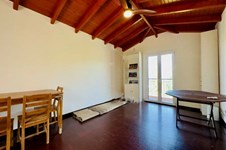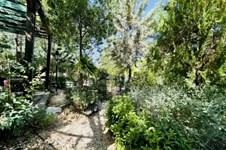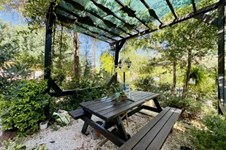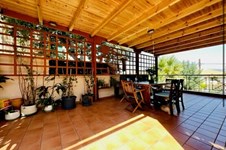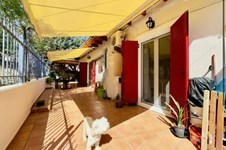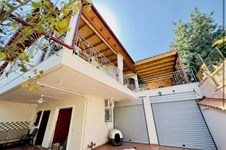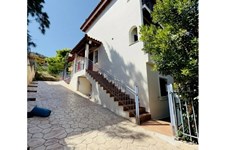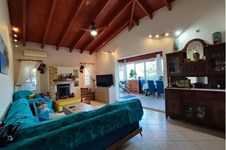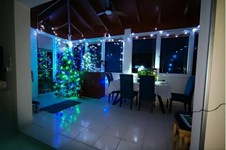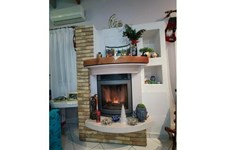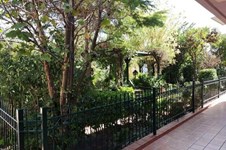- Objectcode 60759
- Verkoop, huur Verkoop
- Type Vrijstaande woning
- Gebied 255 m²
- Perceeloppervlakte 475 m²
- Regio Attica
- Aantal kamers 6
Details
- Bouwjaar: 2004
- Jaar van reparatie: 2023
- Aantal kamers: 6
- Verwarmingstype: diesel
- niveaus: 3
- Badkamers: 2
- Slaapkamers: 4
- Toiletten: 1
- Afstand tot de zee: 2500 m
- Afstand tot luchthaven: 30 km
Diensten
- Parkeren
- Open haard
- Voorraadkast
- Dubbel glas
Beschrijving
Te koop 3 verdiepingen tellend huisje met een oppervlakte van 255 m² в Аттике. Begane grond consists of one bedroom, living room with kitchen, one shower WC. 1e verdieping consists of 2 bedrooms, living room with kitchen, one shower WC. 2e verdieping consists of one bedroom, one WC. Onroerend goed heeft zonnepanelen voor het verwarmen van water, haard, airconditioner, luifels, barbecueplek, verwarming. De woning wordt gemeubileerd verkocht. Onroerend goed omvat parkeerplaats, tuin.
The detached house is located in the area of Palaia Fokaia
ATE area of Palaia Fokaia, the main house is 200 sq.m. with an additional 55 sq.m. storage space and parking, 150 sq.m. beautiful landscaped garden, with perimeter terraces of 150 sq.m. plus 60 sq.m. pergolas with bbq, energy pellet 15.1 kw, the house has two entrances, it is joined by a staircase but there is also the possibility of separation into two independent houses, ground floor 70 sq.m. overlooking the garden, with an additional warehouse of 24 sq.m. and 31 sq.m. parking with electric garage doors, includes bedroom, large living room, kitchen and bathroom. The first floor is 106 sq.m. with very good views, with 2 bedrooms - living room, patio, kitchen and bathroom. The second floor has a room of 24 sq.m. with an unlimited view, there is underfloor heating and a radiator with a burner, biological wastewater treatment and an additional 15.1 kw pellet fireplace.
The above information is based exclusively on information provided by the property owner to our company, which are subject to any typographical errors or price change by him.
PURSUANT TO LAW 4072/2012, IN ORDER TO VIEW THE PROPERTY, IT IS NECESSARY TO PROVIDE YOUR ID AND TAX NUMBER WHICH MUST ME INDICATED IN THE DEMONSTRATION AGREEMENT.
The indication on the map does not indicate the exact location of the property but the general area in which it is located. For any other information contact us.
Locatie
Vergelijkbare objecten
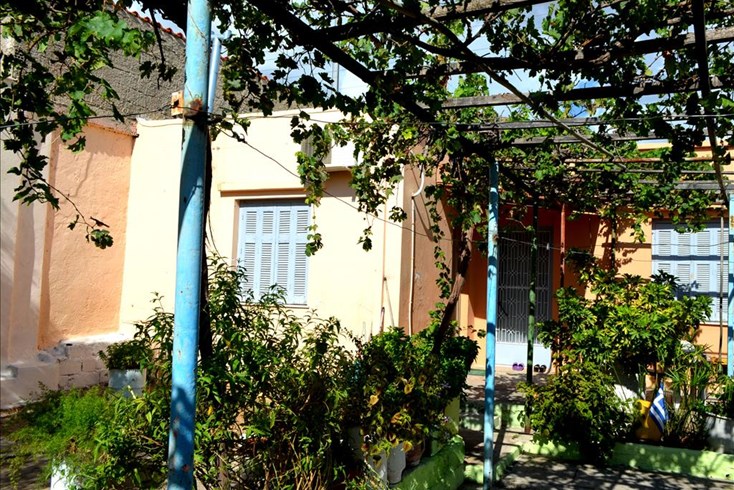
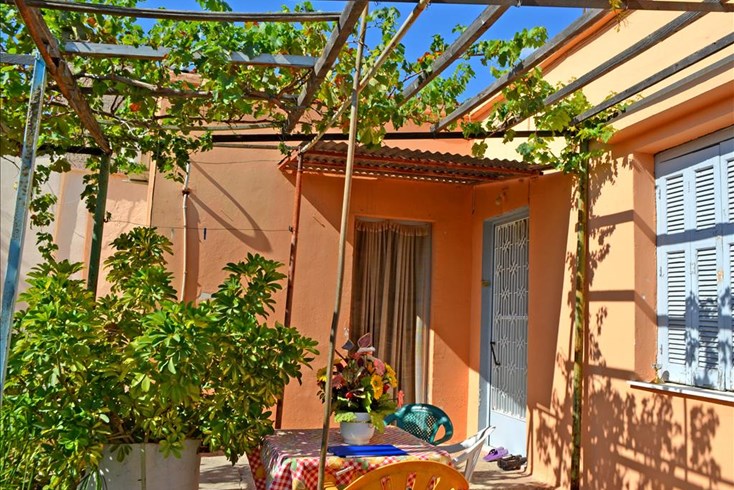
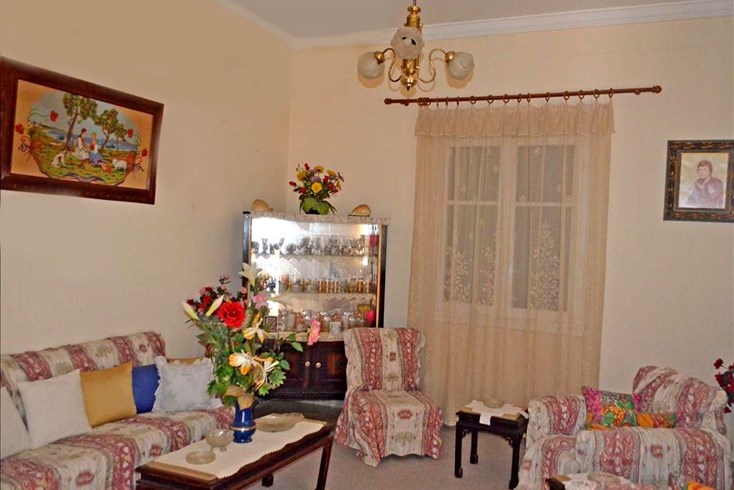
- Objectcode 6744
- Gebied 120 m²
- Kamers 3
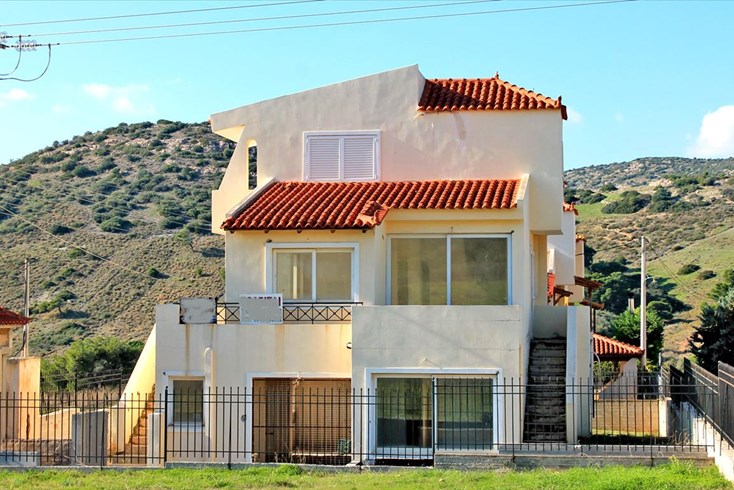
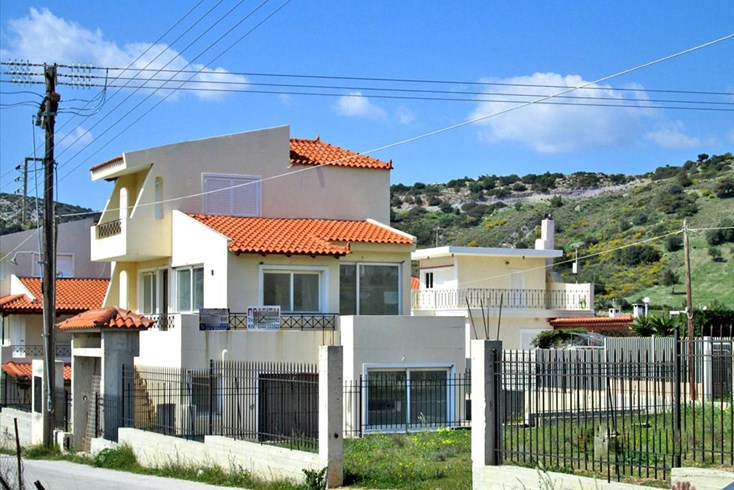
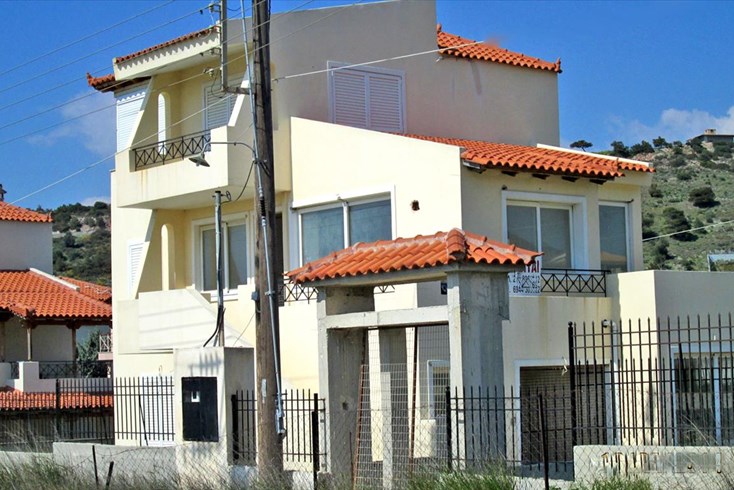
- Objectcode 8117
- Gebied 300 m²
- Kamers 6
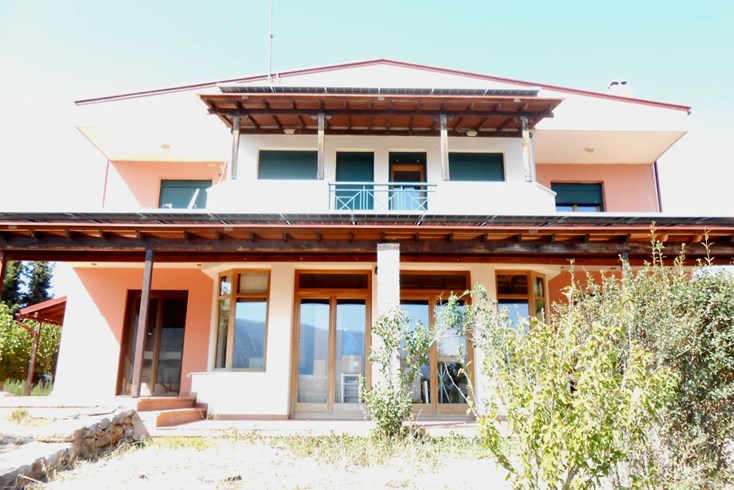
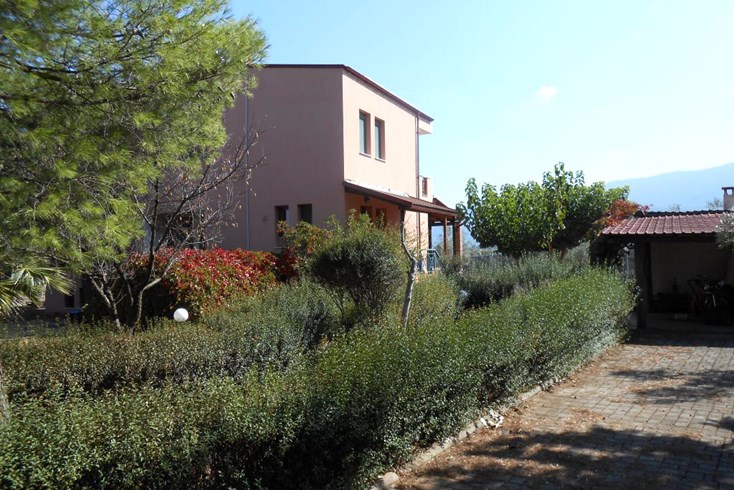
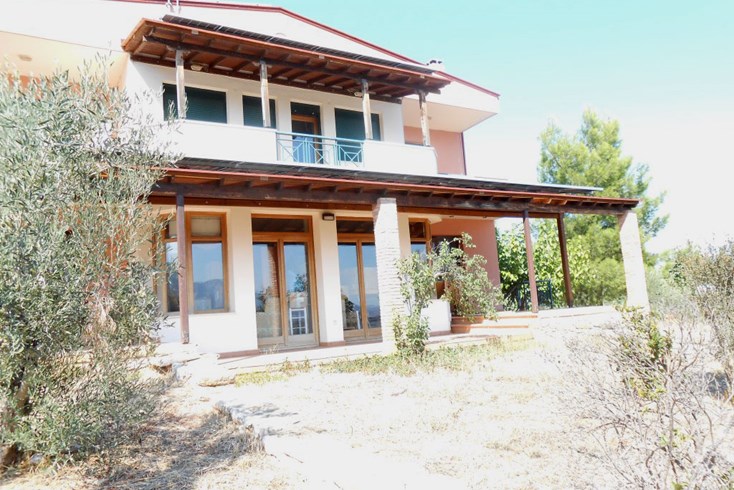
- Objectcode 13368
- Gebied 340 m²
- Kamers 7
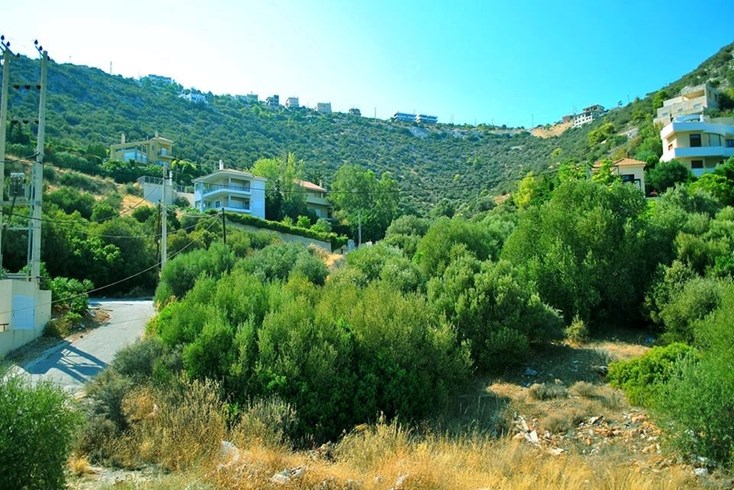
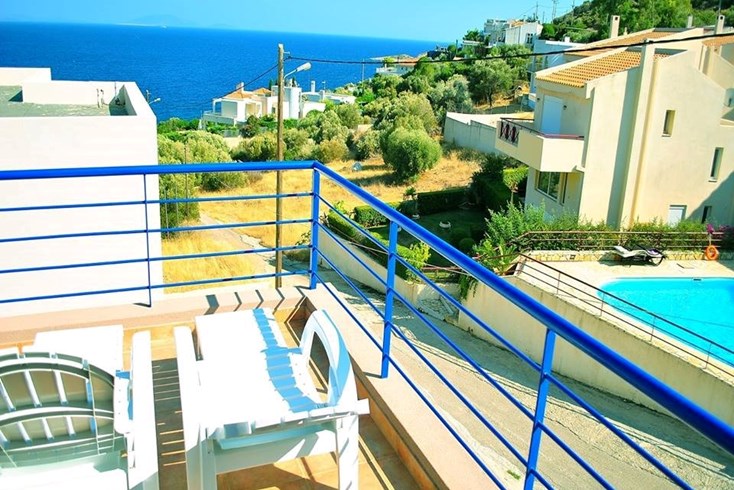
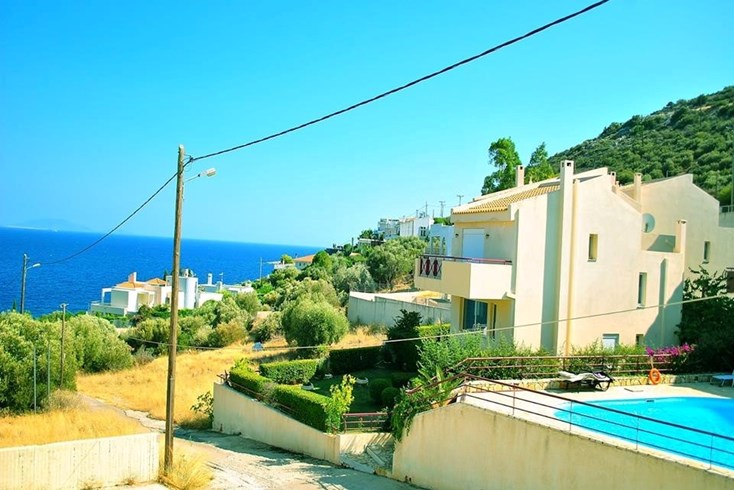
- Objectcode 20949
- Gebied 165 m²
- Kamers 6
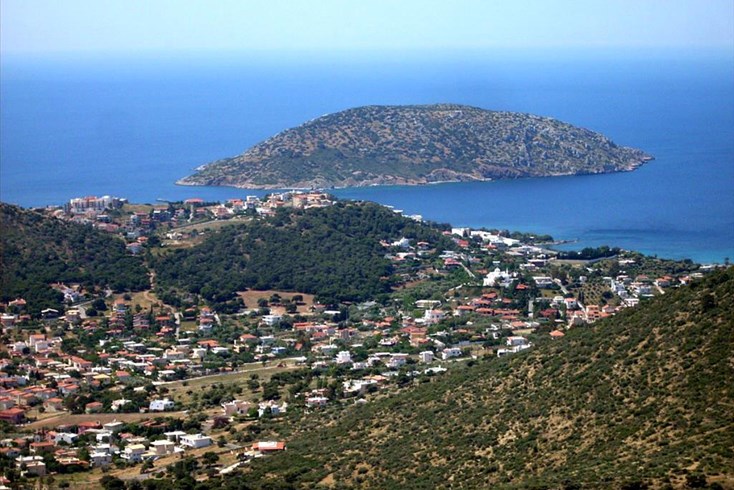
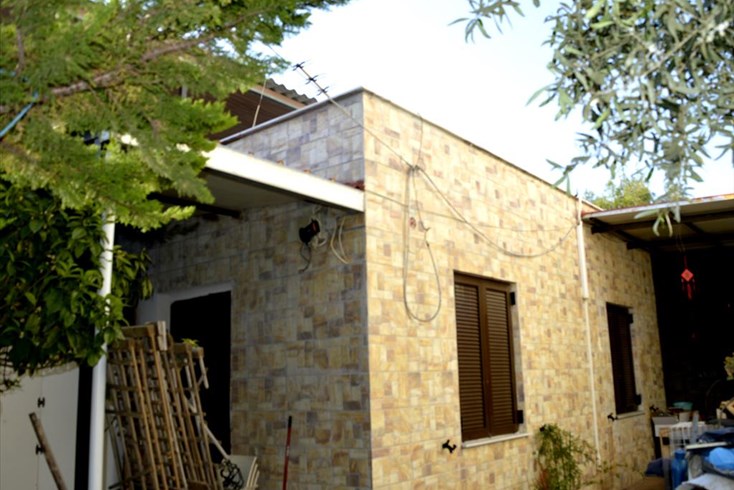
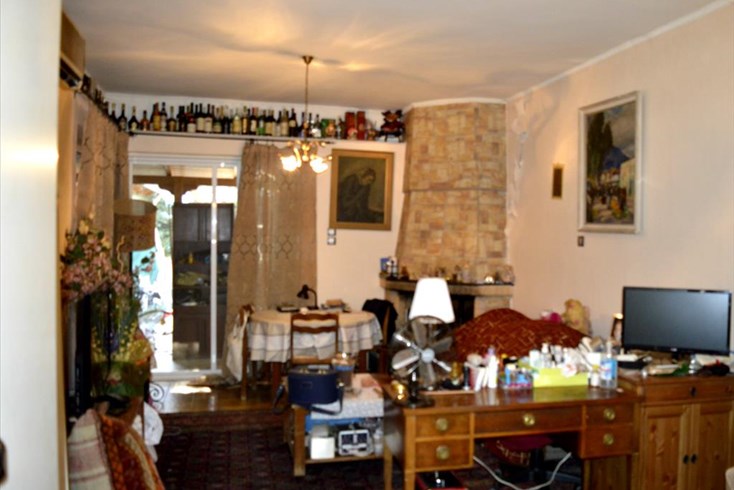
- Objectcode 23169
- Gebied 100 m²
- Kamers 4
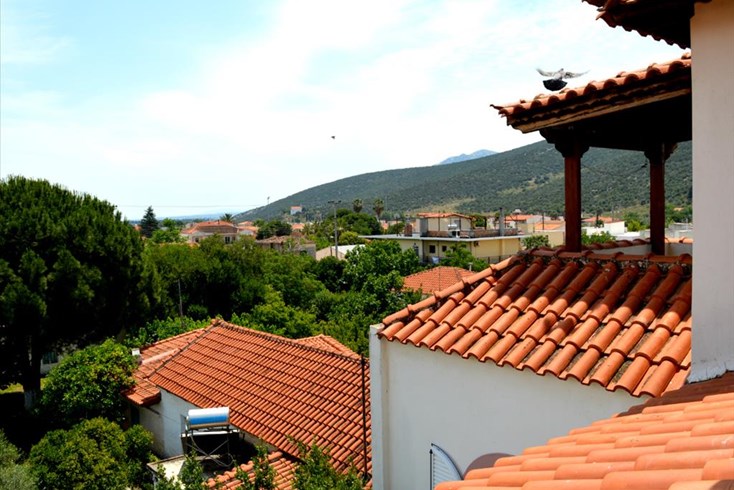
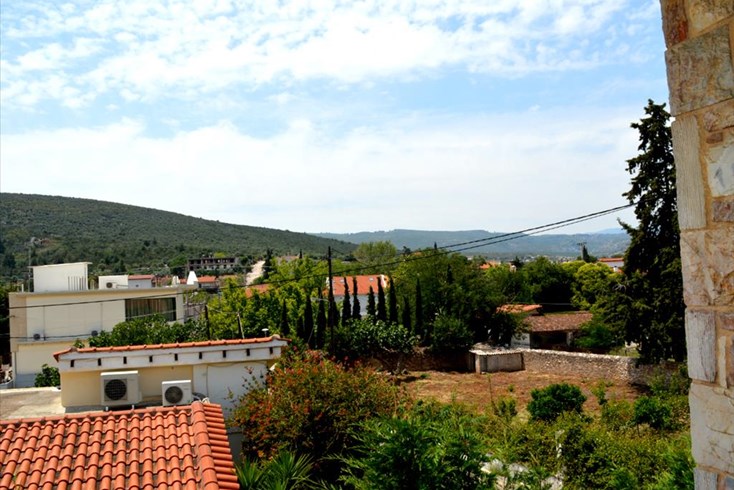
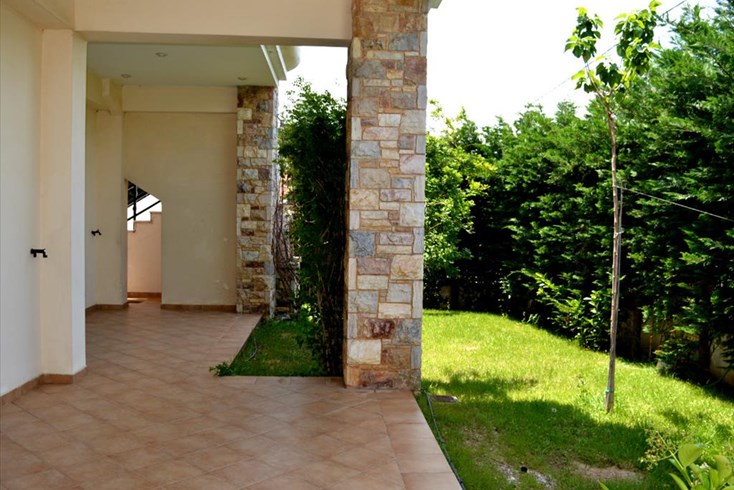
- Objectcode 23486
- Gebied 480 m²
- Kamers 10
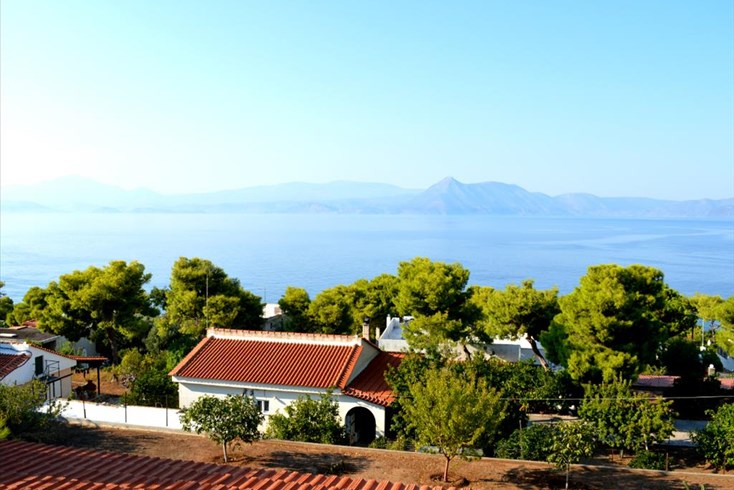
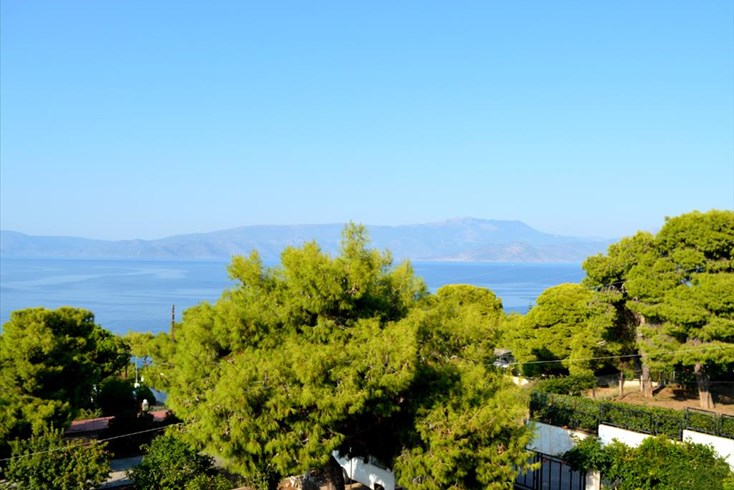
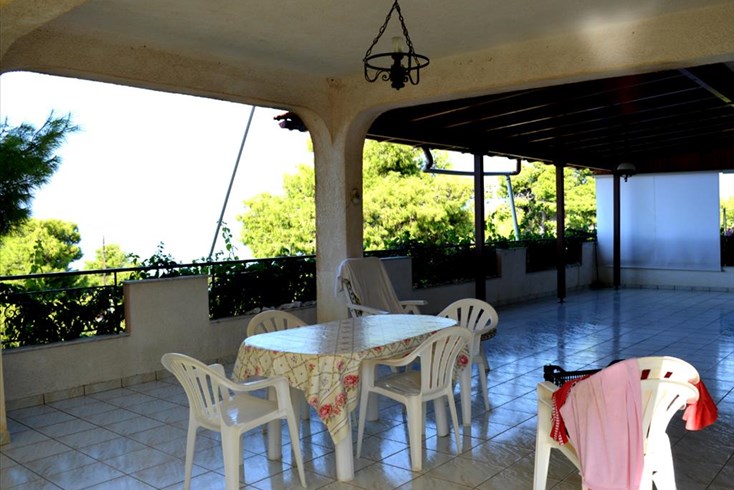
- Objectcode 26096
- Gebied 100 m²
- Kamers 3
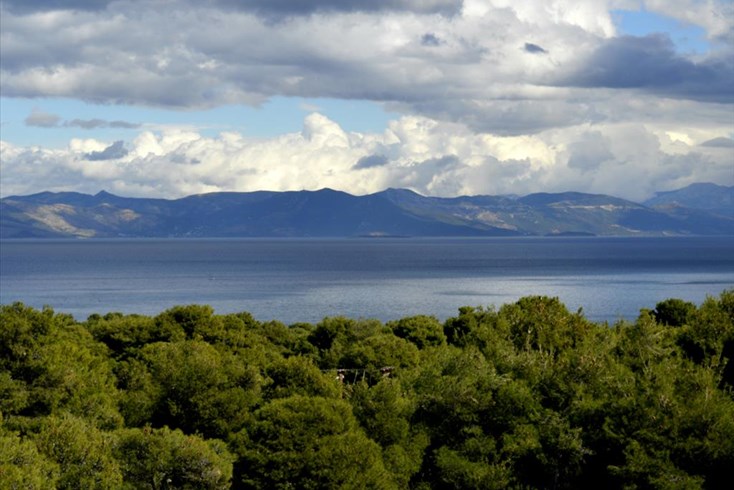
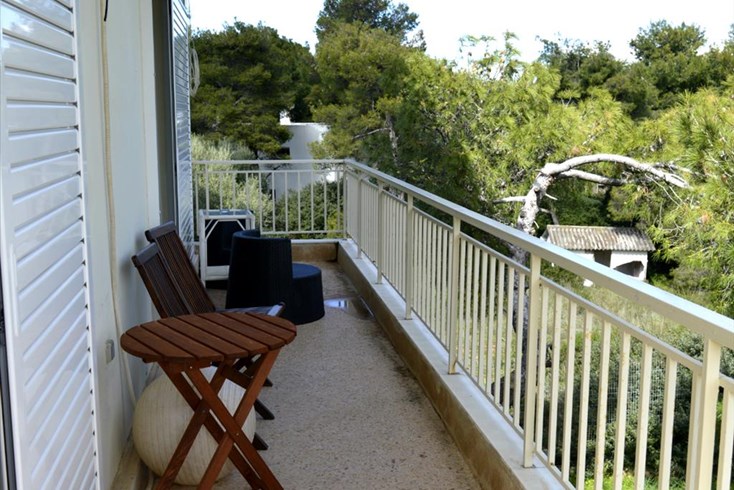
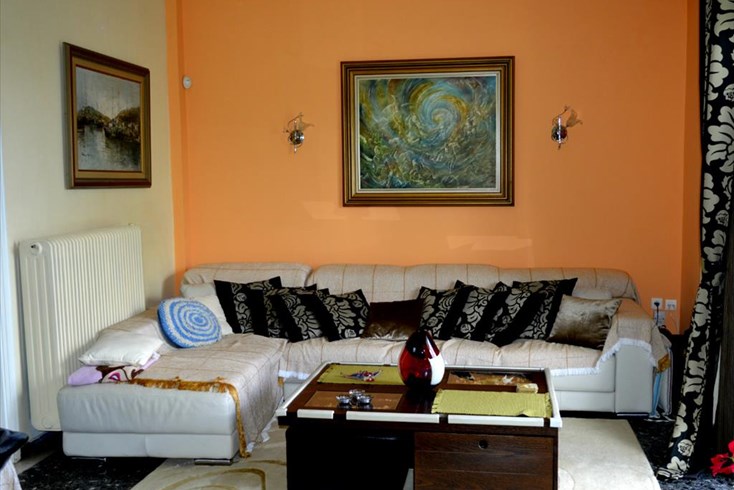
- Objectcode 30319
- Gebied 244 m²
- Kamers 8
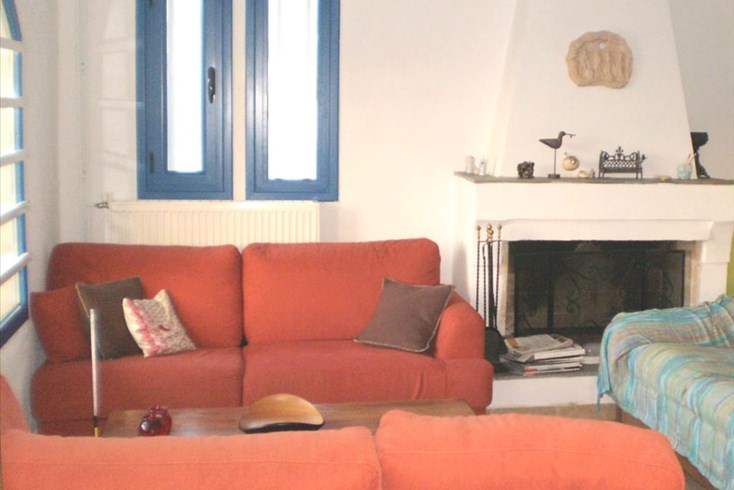
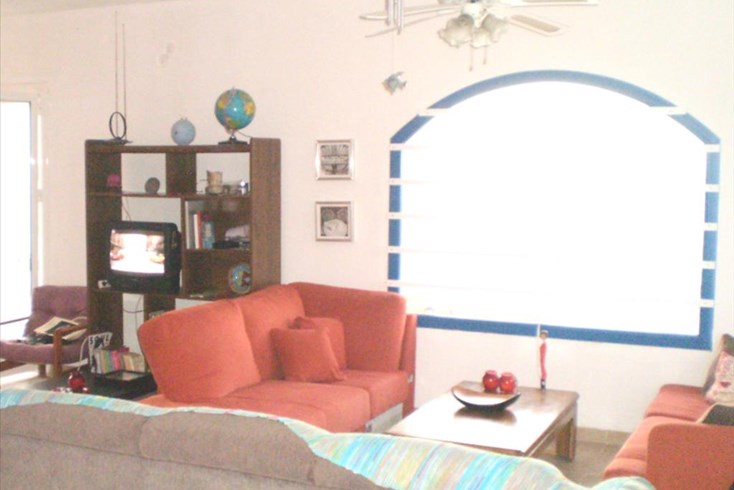
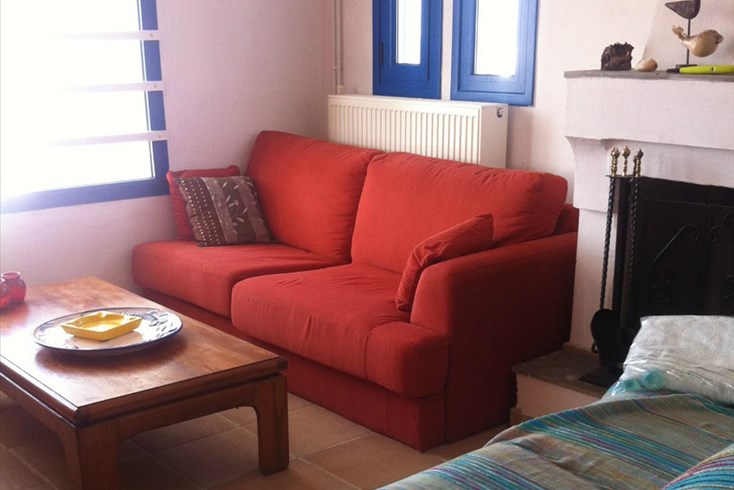
- Objectcode 38390
- Gebied 210 m²
- Kamers 5
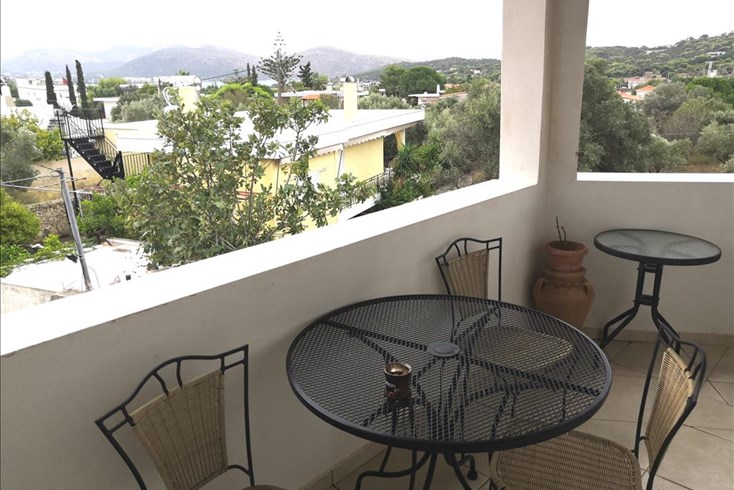
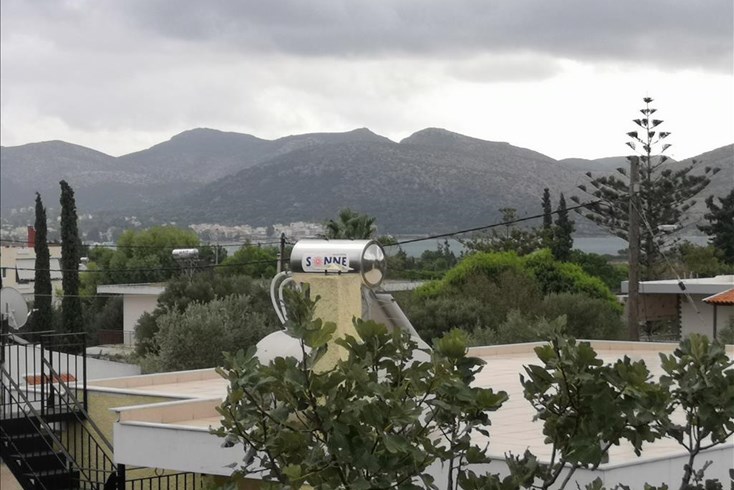
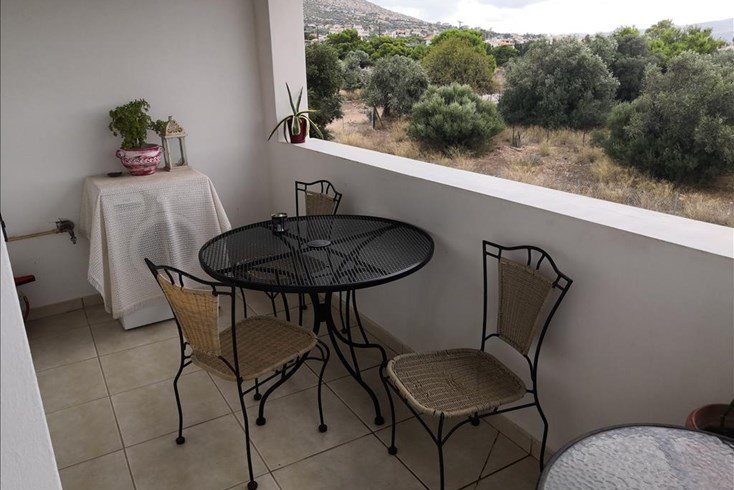
- Objectcode 42005
- Gebied 180 m²
- Kamers 7

