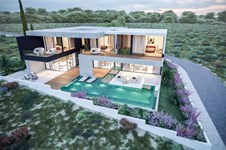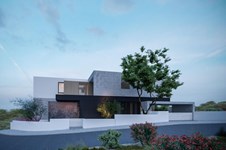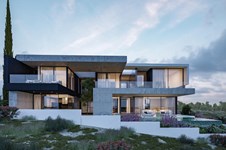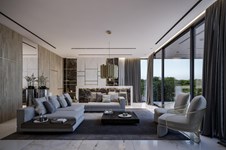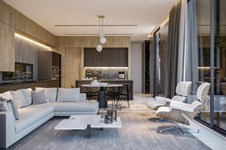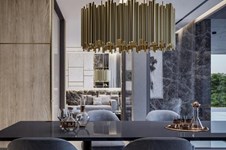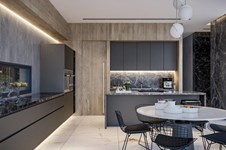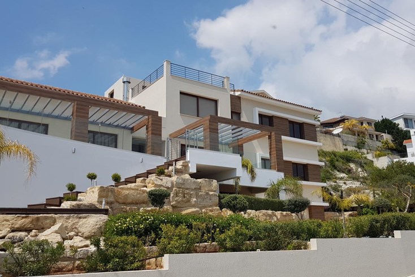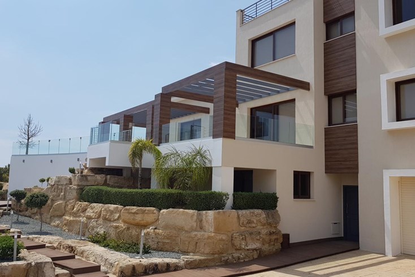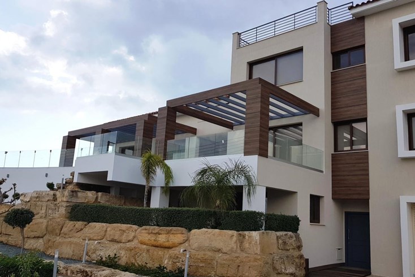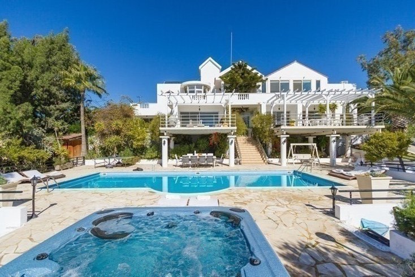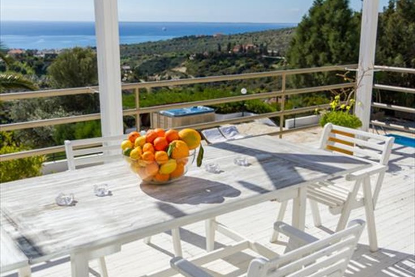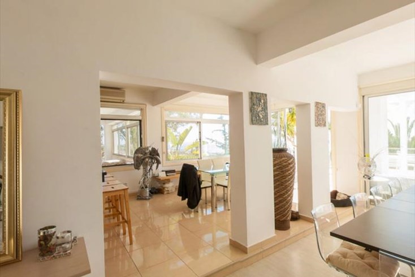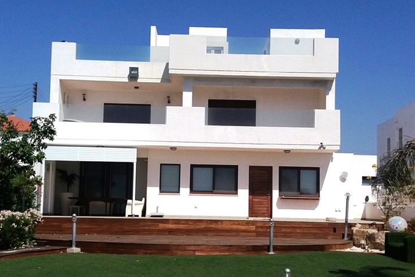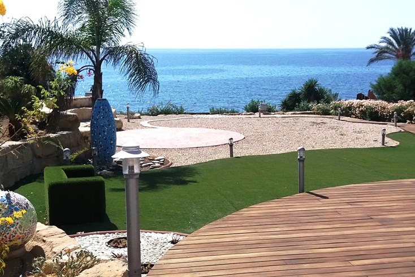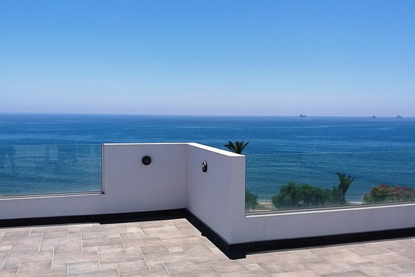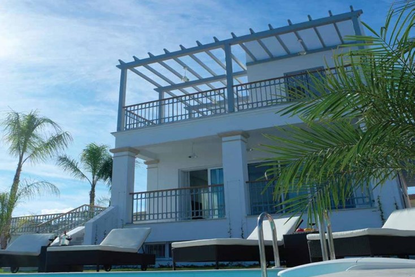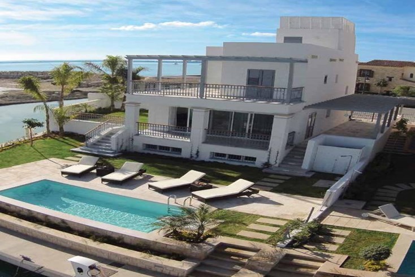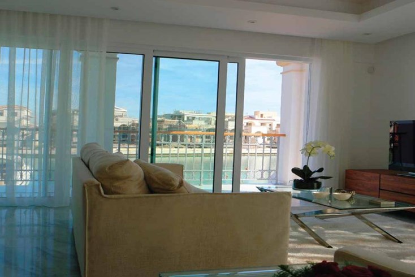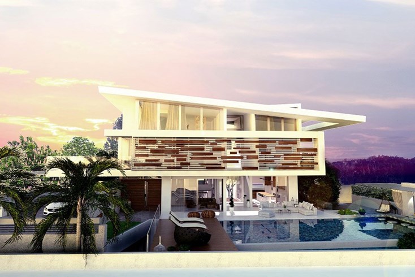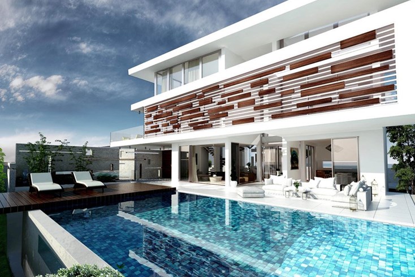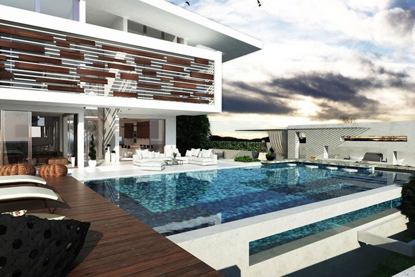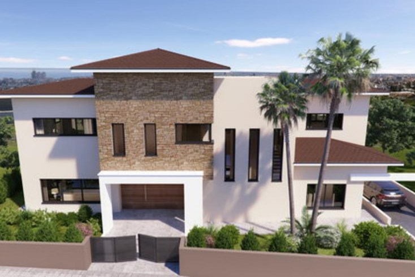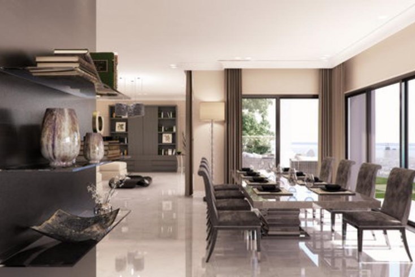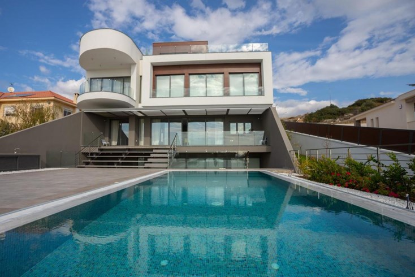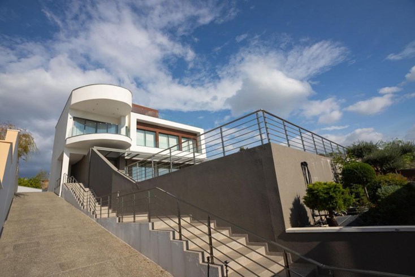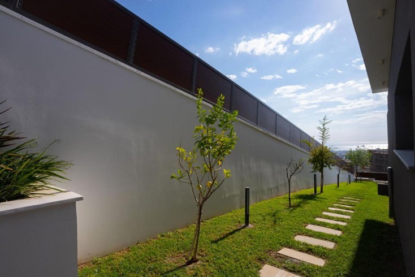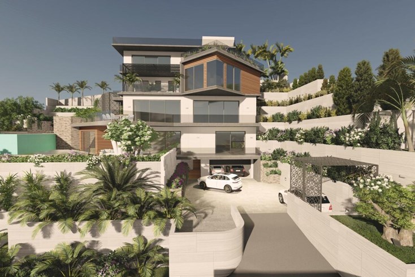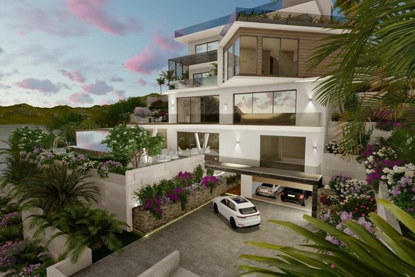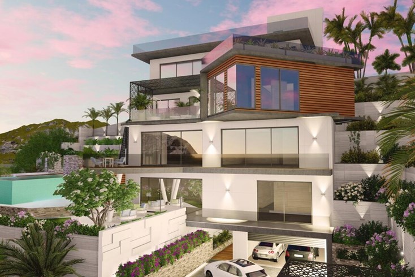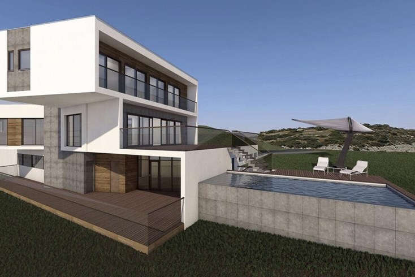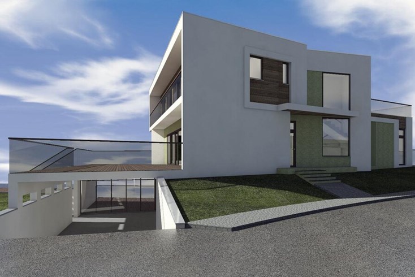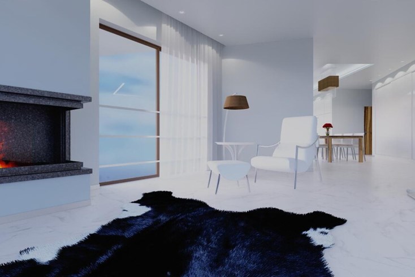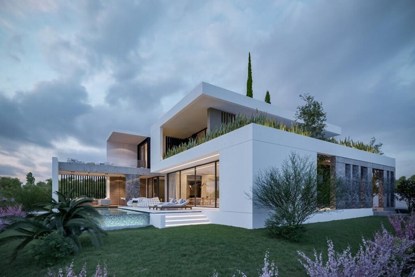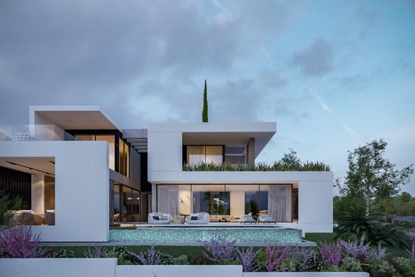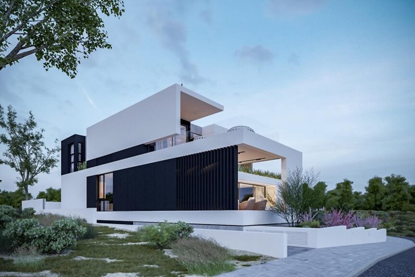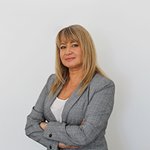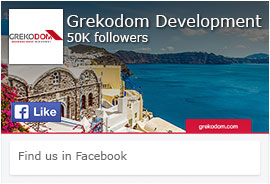- Objectcode 49278
- Verkoop, huur Verkoop
- Type Villa
- Gebied 617 m²
- Perceeloppervlakte 805 m²
- Regio Limassol
- Aantal kamers 9
Details
- Aantal verdiepingen in het gebouw: 3
- Aantal kamers: 9
- niveaus: 3
- Badkamers: 6
- Slaapkamers: 6
- Toiletten: 1
- Afstand tot de zee: 4000 m
- Afstand tot luchthaven: 60 km
Diensten
- Parkeren
- Zwembad
- Lift
- Voorraadkast
- Warme vloer
- Dubbel glas
- Interne trap
- Speelkamer
- Luxe Huis (Lux)
Beschrijving
Te koop 3 erdiepingen verdiepingen en een oppervlakte van 617 m² В Лимассоле. Semi-kelder consists of one bedroom, living room, one shower WC, one gym, one dressing room, one sauna. Begane grond consists of one bedroom, living room with kitchen, living room, one kitchen, one shower WC, one WC, one office. 1e verdieping consists of 4 bedrooms, one bathroom, 3 shower WC, one dressing room. De ramen kijken uit op uitzicht op zee, op de bergen, op de stad. Onroerend goed heeft zonnepanelen voor het verwarmen van water, airconditioner, barbecueplek. De woning wordt gemeubileerd verkocht. Er is een lift in het gebouw aanwezig. Het object is onderworpen aan BTW. Er is een alarmsysteem aanwezig in het pand. Onroerend goed omvat parkeerplaats, tuin. Er is een privézwembad aanwezig.
An extraordinary property for people with extraordinary lifestyles. Amazing views all around the property, with the mountain view in the north and the sea view in the south. Situated in a quiet neighborhood that’s also close to the city center. It’s in an ideal spot, near a beautiful park as well as all necessary amenities like schools, pharmacies, shops etc. All the basic amenities as well as some additions which give the owner of one of these villas the taste of a highly luxurious lifestyle.
- Plot size: 805 m2
- Basement: 197.2 m2
- Ground floor: 235 m2
- First floor: 152 m2
- Covered verandahs: 33.7 m2
- Bedrooms: 5
- Bathrooms: 6
AUTOMATED HOME CONTROL SYSTEM
- Provision for high-definition television using the latest digital standards (Hi-definition)
- A system of communication (internet & intercom phone)
- Alarm system with cameras & video surveillance.
- Remote control curtains throughout.
- Electric gate
- Double glazed windows
- Solar panels
- Water pressure pump
- Indoor pool
Features
- Best quality ceramic tile
- Modern italian kitchen with granite top
- Built-in appliances miele
- Built-in laquered cupboards in all bedrooms
- Gypsum decorative ceilings with lightings and fiber optics
- Floor heating with mitsubishi machinery
- Vrv air-conditioning toshiba
The above information is based exclusively on information provided by the property owner to our company, which are subject to any typographical errors or price change by him.
The indication on the map does not indicate the exact location of the property but the general area in which it is located. For any other information contact us.

