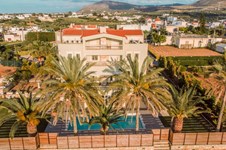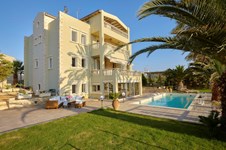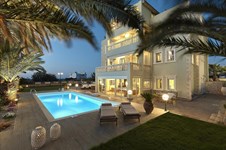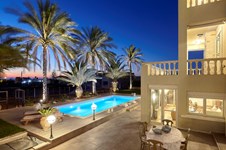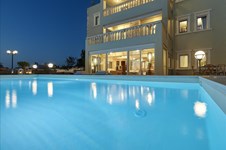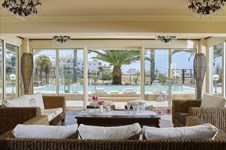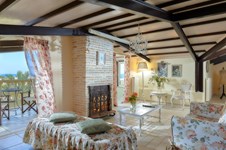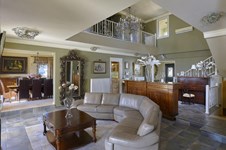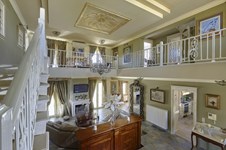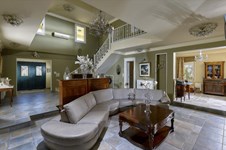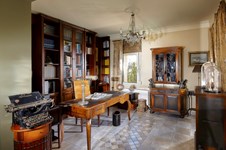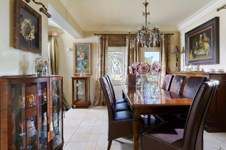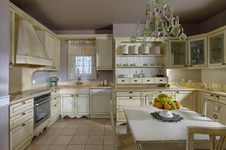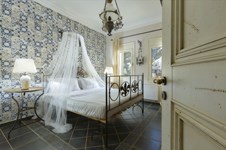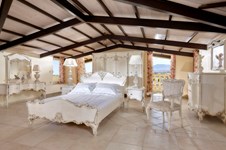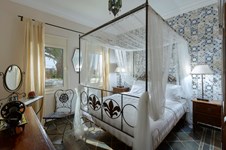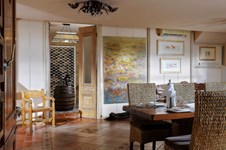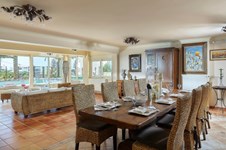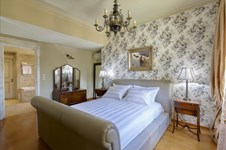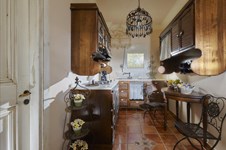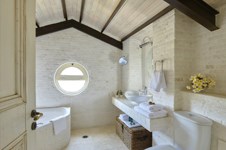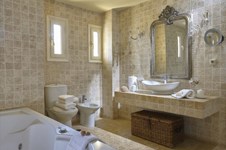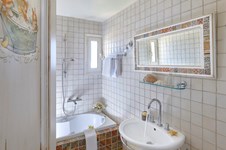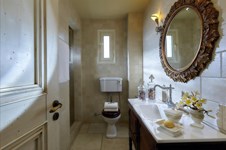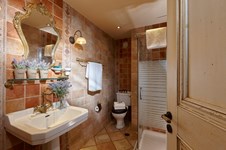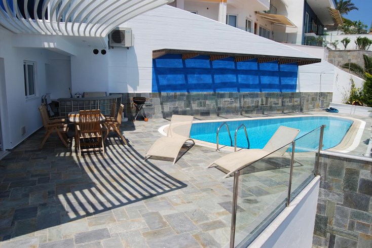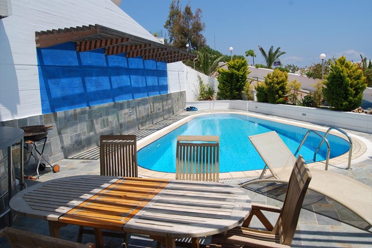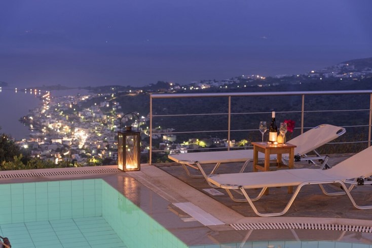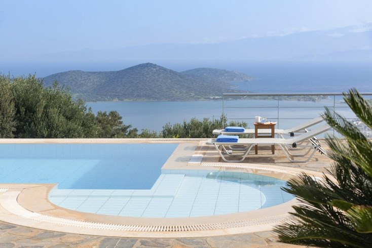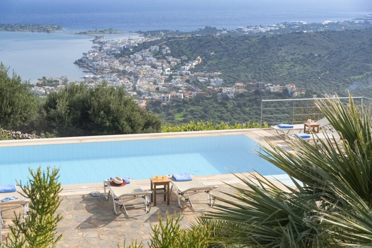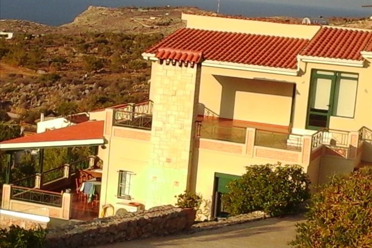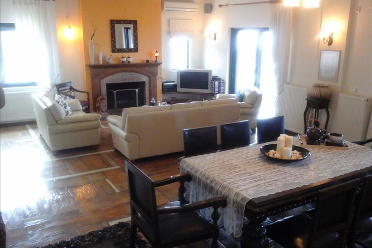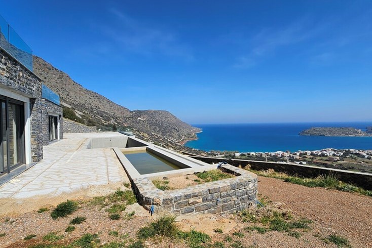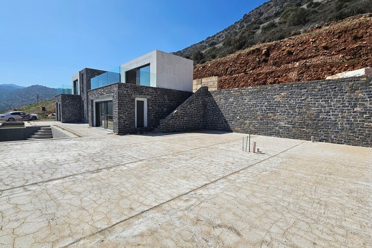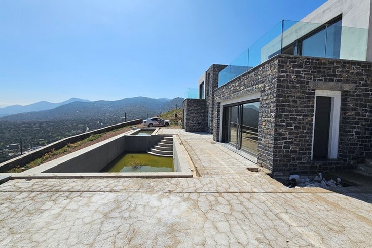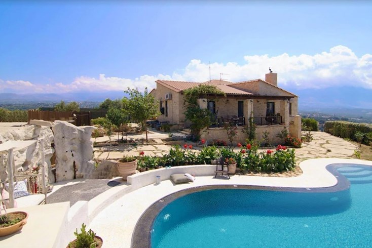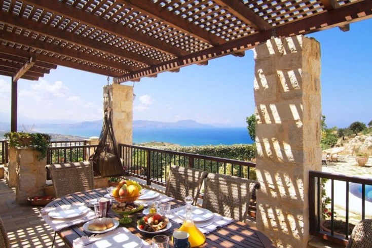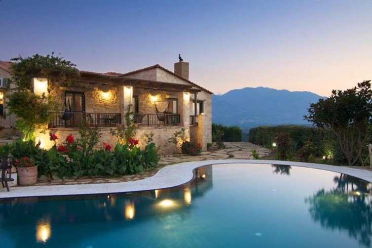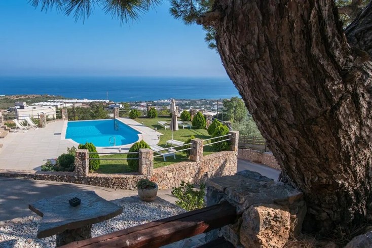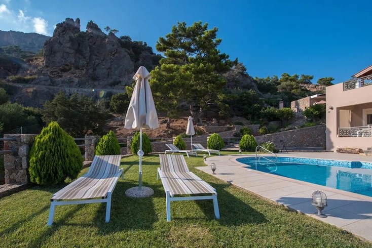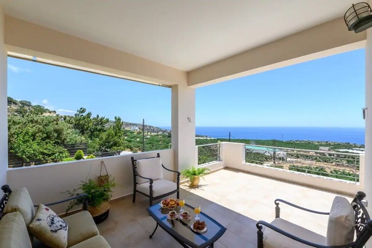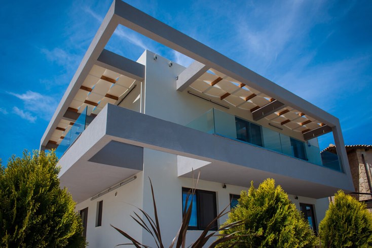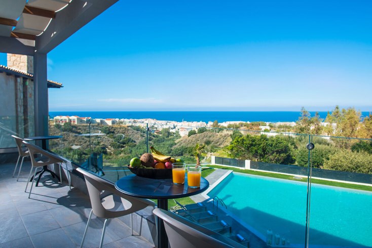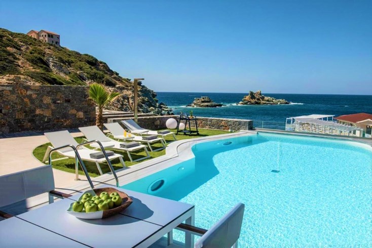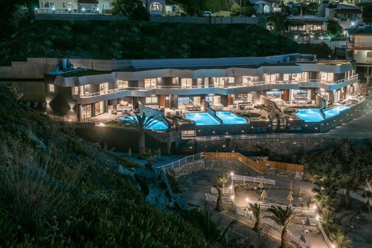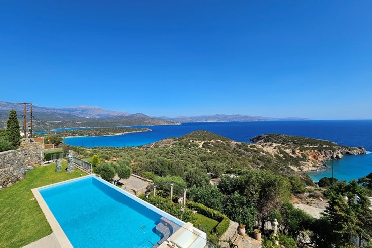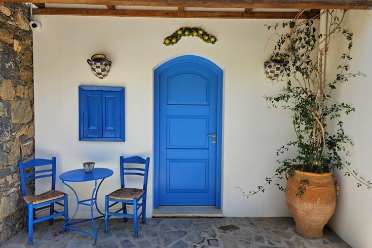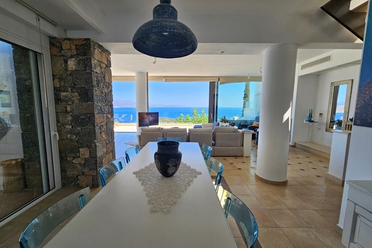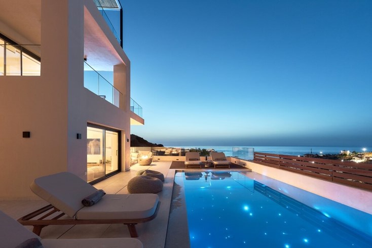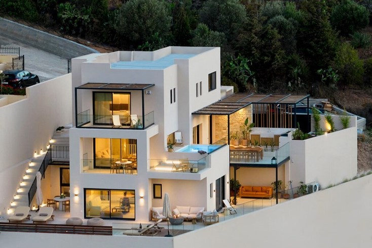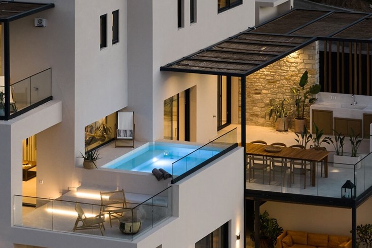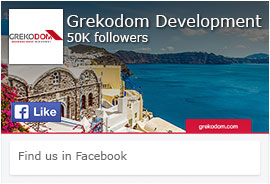- Objectcode 39168
- Verkoop, huur Verkoop
- Type Villa
- Gebied 590 m²
- Perceeloppervlakte 2250 m²
- Regio Crete
- Aantal kamers 11
Details
- Aantal verdiepingen in het gebouw: 4
- Bouwjaar: 2005
- Aantal kamers: 11
- niveaus: 4
- Badkamers: 7
- Slaapkamers: 8
- Afstand tot de zee: 700 m
- Afstand tot luchthaven: 12 km
Diensten
- Parkeren
- Zwembad
- Open haard
- Voorraadkast
Beschrijving
Te koop 4 erdiepingen verdiepingen en een oppervlakte van 590 m² на острове Крит. Semi-kelder consists of 2 bedrooms, living room with kitchen, one kitchen, one bathroom, one shower WC, 3 storerooms. Begane grond consists of 2 bedrooms, living room, one kitchen, one shower WC. 1e verdieping consists of 3 bedrooms, one bathroom, one shower WC, one storeroom. 2e verdieping consists of one bedroom, living room, one bathroom, one shower WC. De ramen kijken uit op uitzicht op zee. Onroerend goed heeft zonnepanelen voor het verwarmen van water, haard, airconditioner, verwarming. De woning wordt gemeubileerd verkocht. Er is een alarmsysteem aanwezig in het pand. Onroerend goed omvat parkeerplaats, tuin. Er is een privézwembad aanwezig.
For sale a 4-storey villa, consisting of a ground floor separated from the rest of the house, and an autonomous apartment with its own separate entrance, but communicates with the rest of the house by an internal door.
The GF has 2 bedrooms (one has its own bathroom), one more bathroom with shower, 1 very large open plan living room with a monastery table and a seating area, the front porch is a glazed pool area, the kitchen communicates with the area without a door.
The main house consisting of 2 floors with an internal balcony and attic, has 4 bedrooms, 2 bathrooms, 1 wc with shower on the ground floor. The master bedroom has a large bathroom with Jacuzzi, and its own dressing room, while the other two bedrooms on the floor have a shared bathroom.
The ground floor bedroom is served by the ground floor wc. The attic is a large 90 sqm single room with bedroom, living room, 19th century fireplace, large bathroom with bathtub and shower (white marble tiled) and front and rear balcony.
The house does not have an elevator because its use does not require it, the ground floor is a separate space, when in fact the use is for 2 floors, with easy access from the internal staircase. There is a storage room, cellar and parking for 4 cars on the ground floor.
Outdoors there is a 10m x 4m swimming pool, lawn garden, flowers and palm trees. The house has central heating (radiators), air-condition, in all rooms, has solar panels, and boiler.
The above information is based exclusively on information provided by the property owner to our company, which are subject to any typographical errors or price change by him.
PURSUANT TO LAW 4072/2012, IN ORDER TO VIEW THE PROPERTY, IT IS NECESSARY TO PROVIDE YOUR ID AND TAX NUMBER WHICH MUST ME INDICATED IN THE DEMONSTRATION AGREEMENT.
The indication on the map does not indicate the exact location of the property but the general area in which it is located. For any other information contact us.

