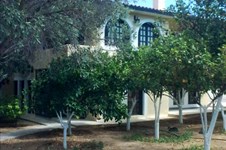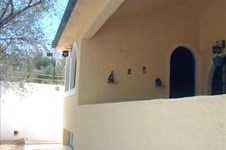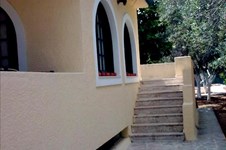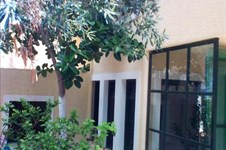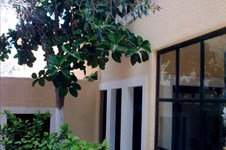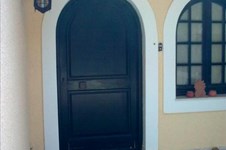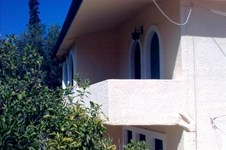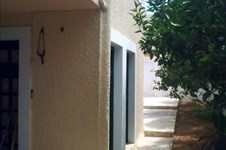- Objectcode 26121
- Verkoop, huur Verkoop
- Type Vrijstaande woning
- Gebied 320 m²
- Perceeloppervlakte 4200 m²
- Regio Attica
- Aantal kamers 7
Details
- Aantal verdiepingen in het gebouw: 4
- Aantal kamers: 7
- Verwarmingstype: diesel
- niveaus: 4
- Badkamers: 4
- Slaapkamers: 4
- Afstand tot de zee: 1200 m
- Afstand tot luchthaven: 44 km
Diensten
- Parkeren
- Lift
- Open haard
Beschrijving
Te koop 4 verdiepingen tellend huisje met een oppervlakte van 320 m² в Аттике. Begane grond consists of living room, one kitchen, one bathroom. 1e verdieping consists of 2 living rooms, one bathroom. 2e verdieping consists of 3 bedrooms, one bathroom. 3e verdieping consists of one bedroom, one bathroom. De ramen kijken uit op geweldig uitzicht op zee, op de bergen, op de stad. Onroerend goed heeft zonnepanelen voor het verwarmen van water, haard, airconditioner, barbecueplek, verwarming. De woning wordt gemeubileerd verkocht. Er is een lift in het gebouw aanwezig. Er is een alarmsysteem aanwezig in het pand. Onroerend goed omvat parkeerplaats, tuin.
--------------------------
An Oasis of Tranquility and Luxury in Aegina
Nestled in the heart of Aegina, in the Attica region, stands this impressive four-story villa, a property that blends traditional aesthetics with modern comfort. With the code 26121, this property offers an atmosphere of peace and seclusion, perfect for those seeking an escape from everyday life.
Description of Exterior and Interior Spaces
The property spans a 4200 sq.m. plot, surrounded by lush greenery that provides privacy and natural beauty. The exterior of the villa features a harmonious blend of natural materials and traditional architectural elements, such as arches and stone details. The well-maintained garden, with trees offering shade and color, and the veranda, ideal for relaxation and enjoying the view, enhance the property's charm.
Layout
Ground Floor: Comprises a spacious living room, a fully equipped kitchen, and a bathroom, all designed for comfort and functionality.
First Floor: Includes two living areas and a bathroom, perfect for family gatherings or hosting guests.
Second Floor: Here, you will find three bedrooms and a bathroom, providing private space for each family member.
Third Floor: An additional bedroom and bathroom, ideal for guests or as a personal retreat.
Amenities
The villa offers parking, an elevator, and a fireplace, along with furniture, solar water heating, air conditioning, parking space, garden, barbecue, heating, and an alarm system, ensuring all modern conveniences.
Description of the Area
Aegina, one of the most picturesque islands in the Saronic Gulf, is known for its rich history and culture. Just 1200 meters from the sea, it provides easy access to beautiful beaches. The island hosts archaeological sites like the Temple of Aphaia, and visitors can enjoy activities such as sailing, hiking, and culinary experiences at local tavernas. The distance to the airport is 44 kilometers, making access convenient and quick.
Closing
This villa in Aegina is a true gem, offering not just a home but a lifestyle. Don't miss the opportunity to live in this unique environment. Contact us to arrange a tour and discover firsthand all the advantages of this property.
The above information is based exclusively on information provided by the property owner to our company, which are subject to any typographical errors or price change by him.
PURSUANT TO LAW 4072/2012, IN ORDER TO VIEW THE PROPERTY, IT IS NECESSARY TO PROVIDE YOUR ID AND TAX NUMBER WHICH MUST ME INDICATED IN THE DEMONSTRATION AGREEMENT.
The indication on the map does not indicate the exact location of the property but the general area in which it is located. For any other information contact us.
Locatie
Vergelijkbare objecten
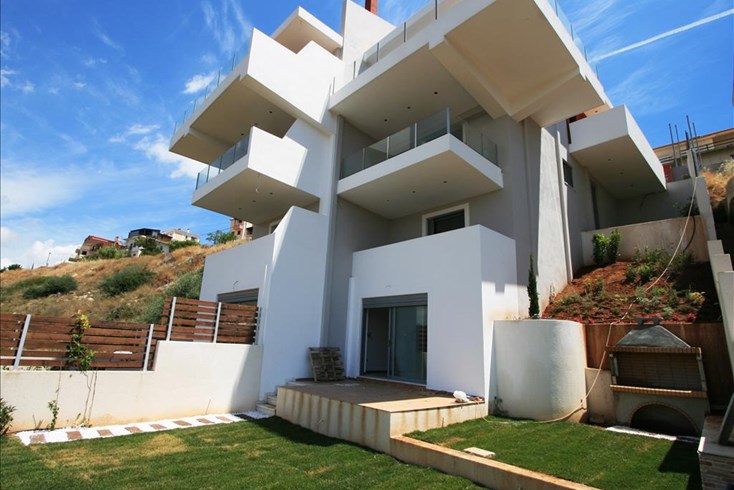
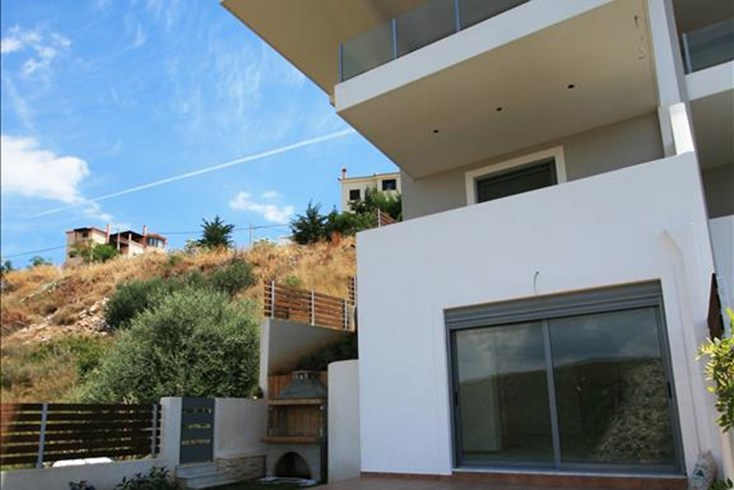
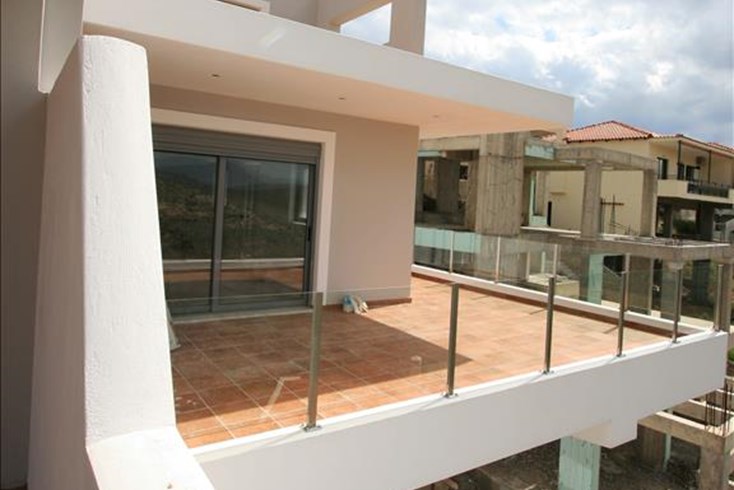
- Objectcode 4167
- Gebied 300 m²
- Kamers 8
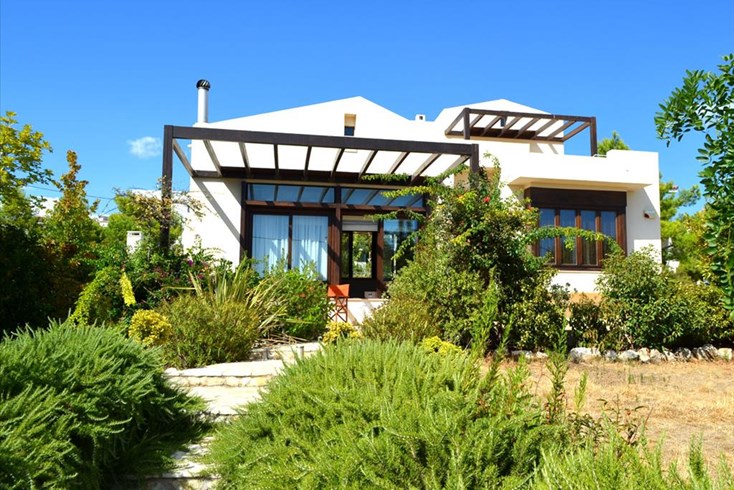
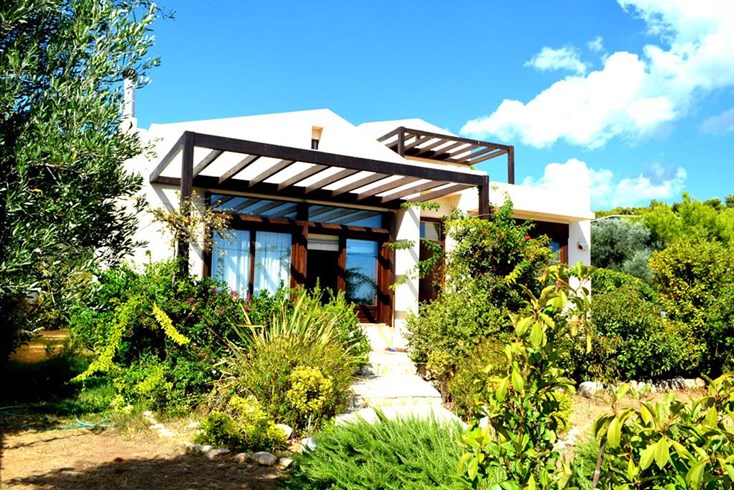
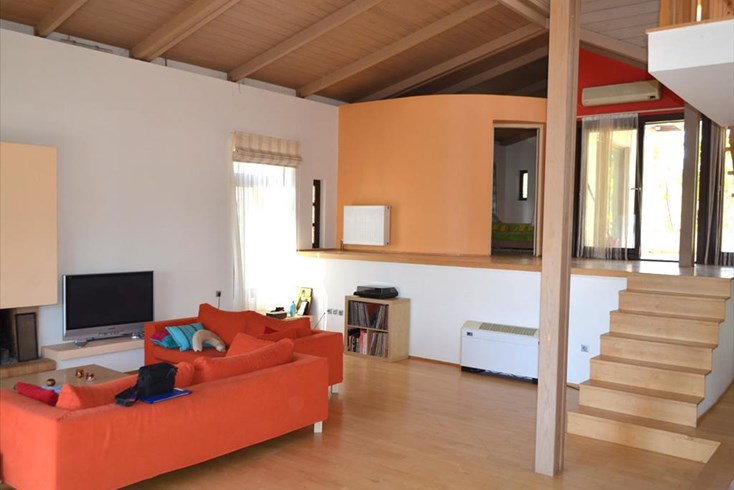
- Objectcode 6702
- Gebied 252 m²
- Kamers 8
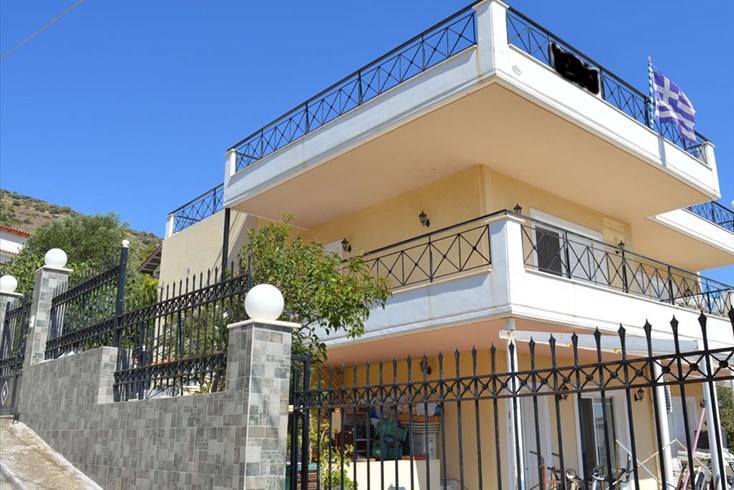
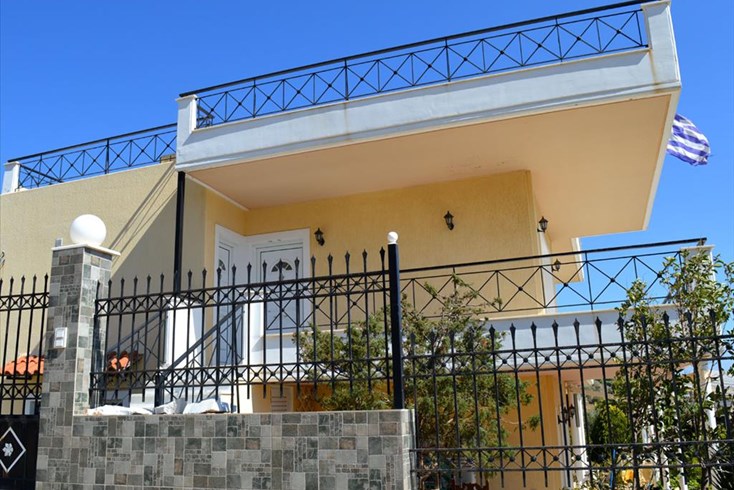
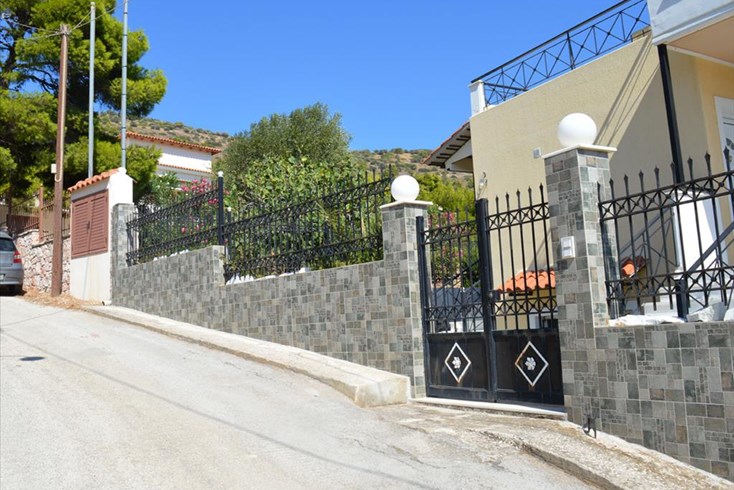
- Objectcode 13121
- Gebied 190 m²
- Kamers 8
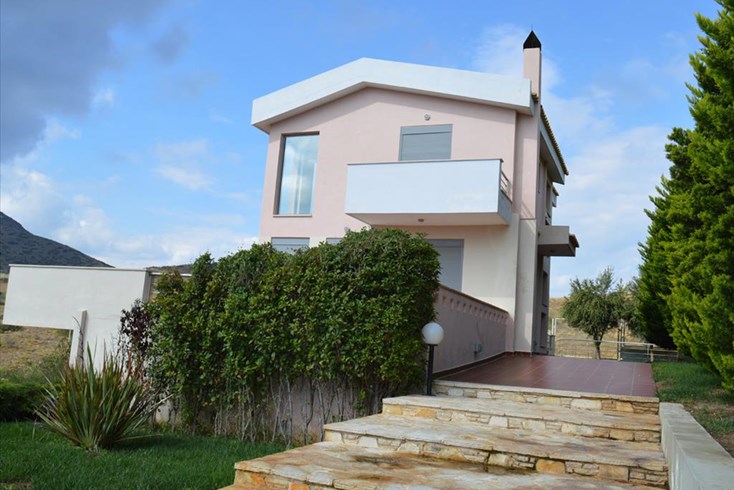
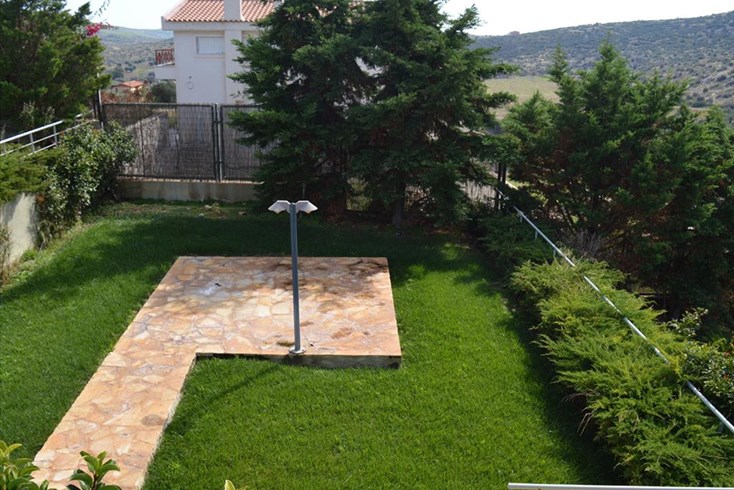
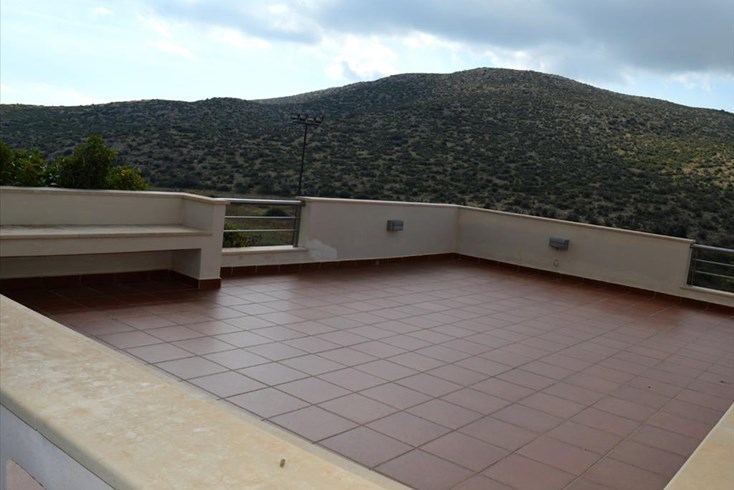
- Objectcode 13601
- Gebied 260 m²
- Kamers 6
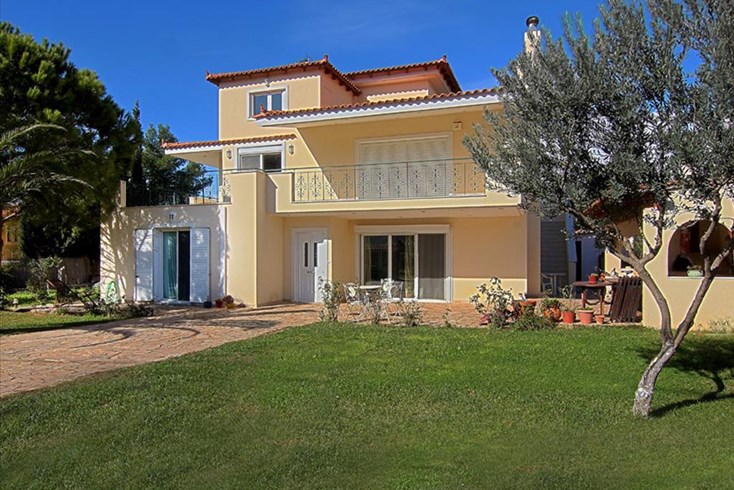
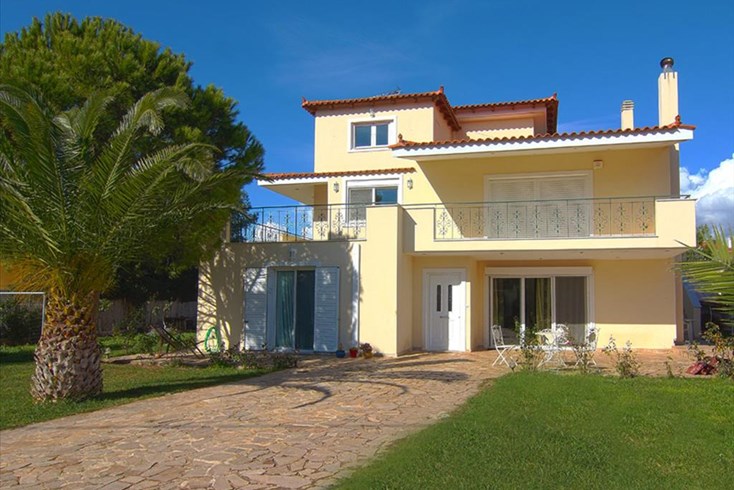
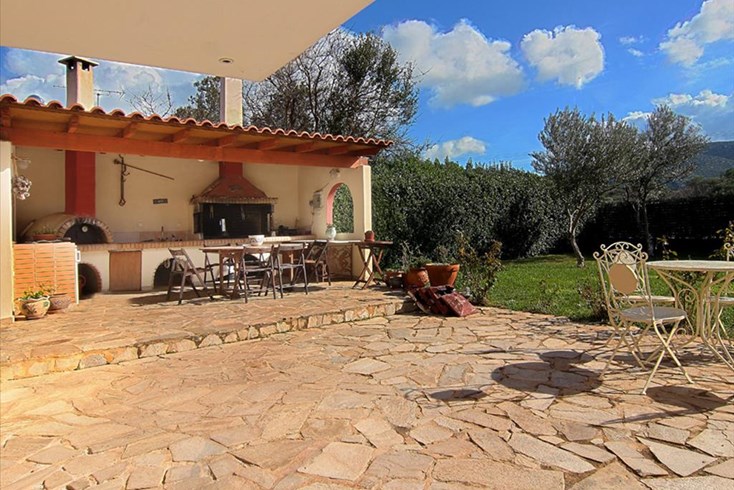
- Objectcode 14276
- Gebied 290 m²
- Kamers 9
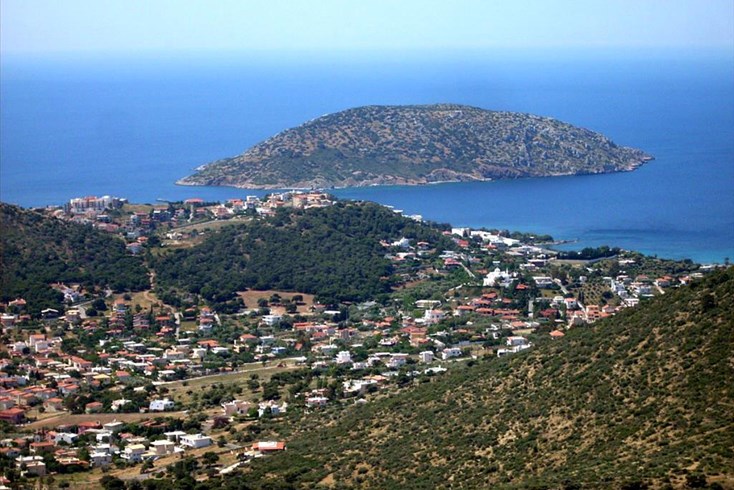
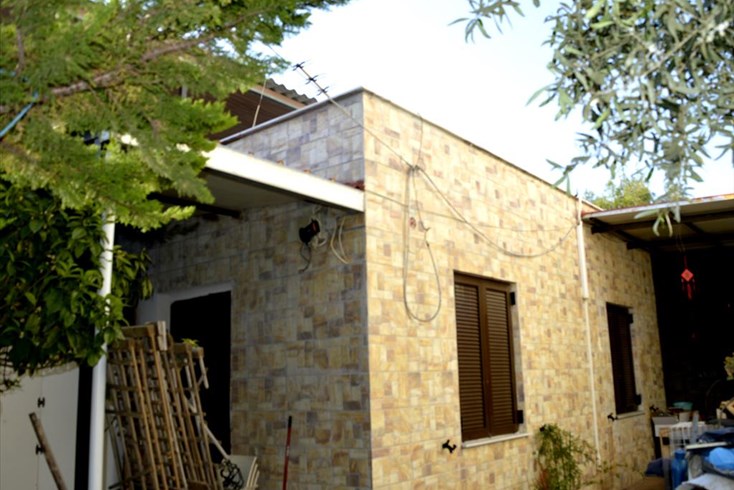
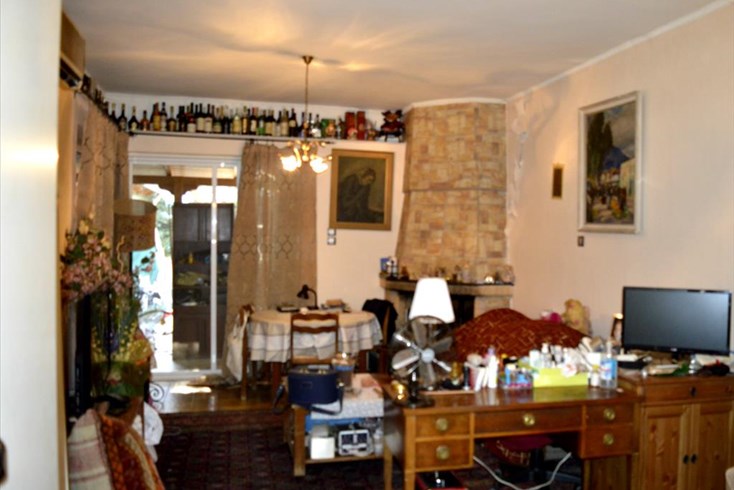
- Objectcode 23169
- Gebied 100 m²
- Kamers 4
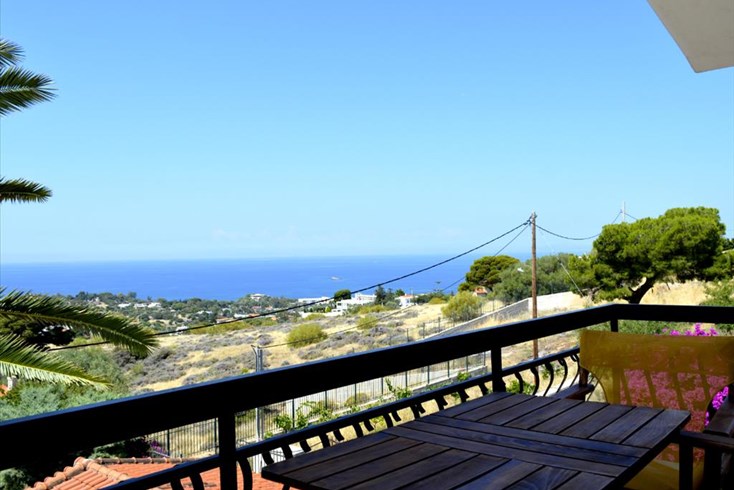
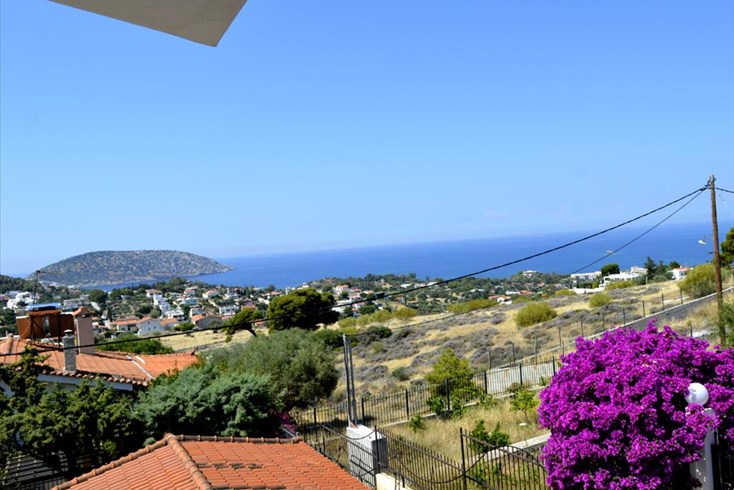
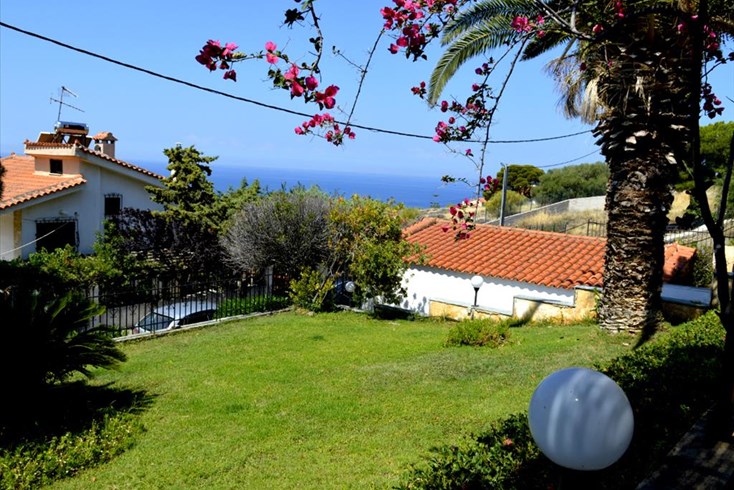
- Objectcode 23806
- Gebied 170 m²
- Kamers 5
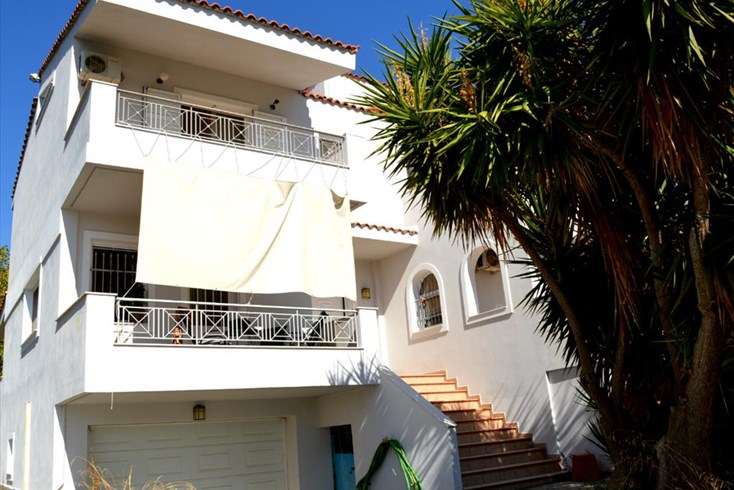
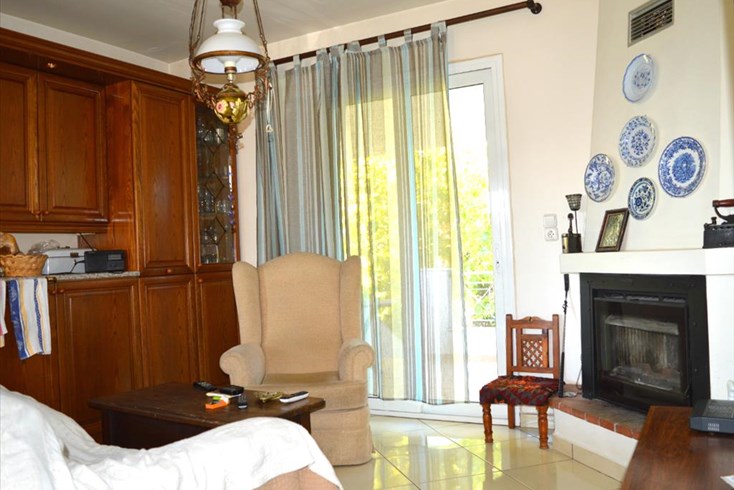
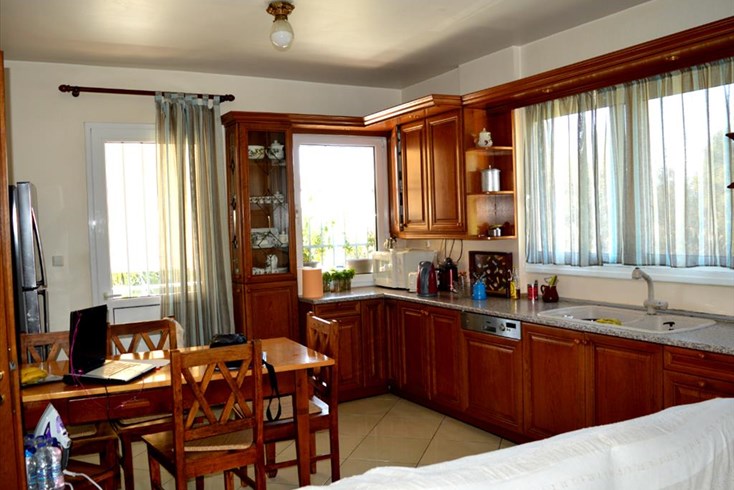
- Objectcode 26999
- Gebied 230 m²
- Kamers 6
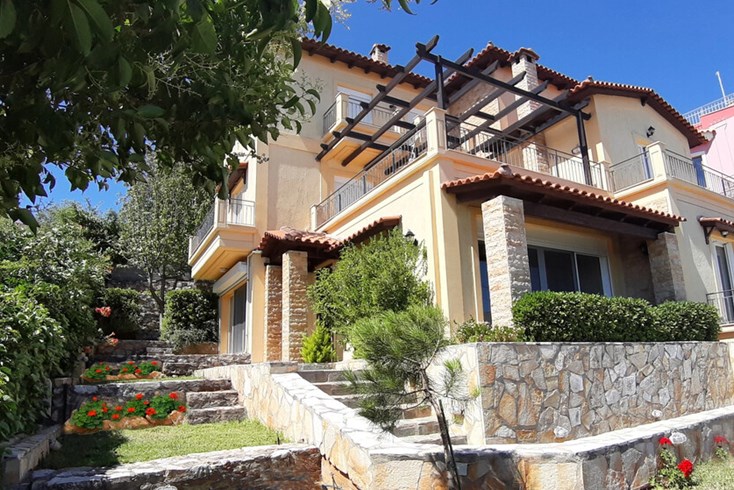
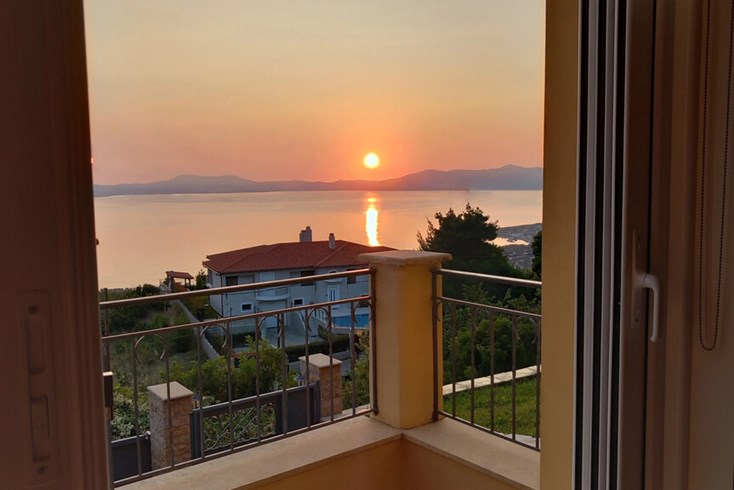
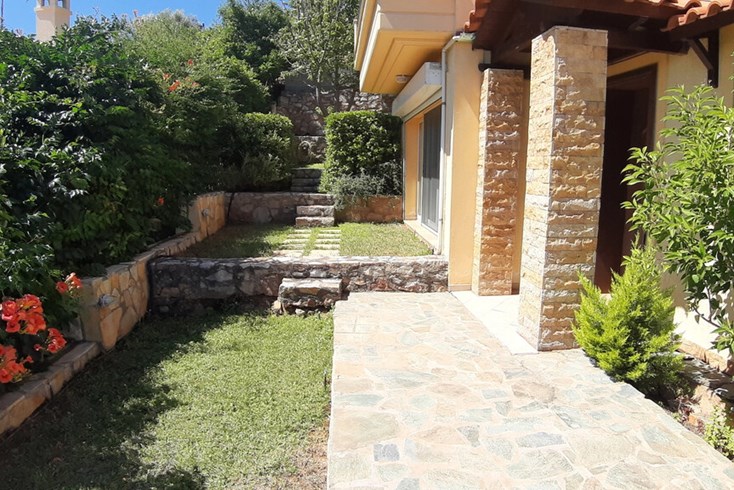
- Objectcode 36168
- Gebied 320 m²
- Kamers 7
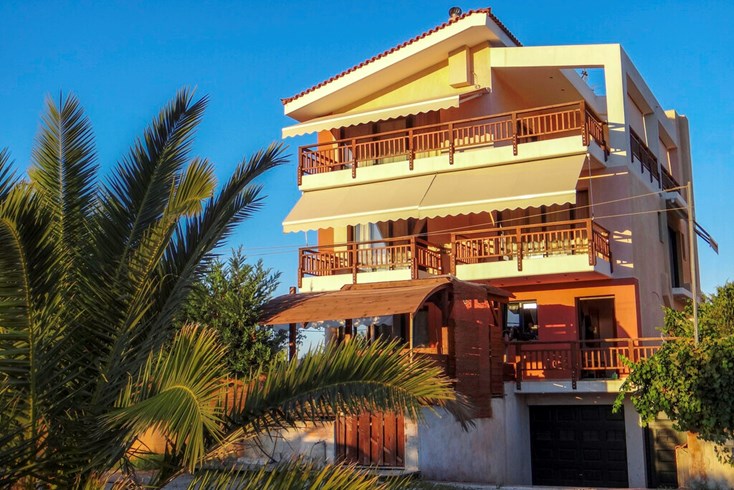
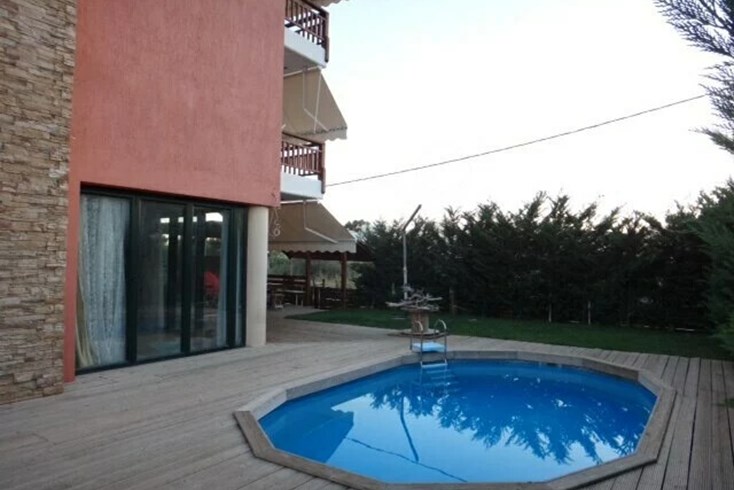
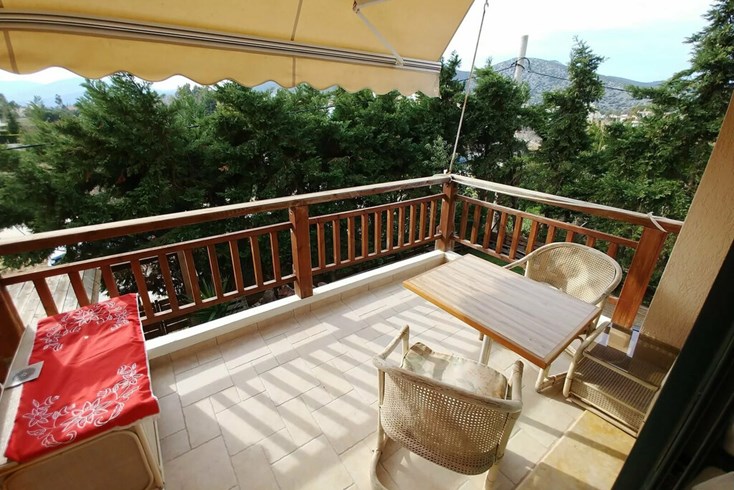
- Objectcode 58941
- Gebied 414 m²
- Kamers 6

