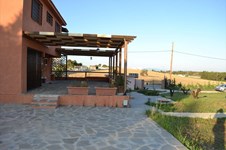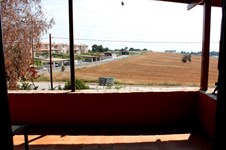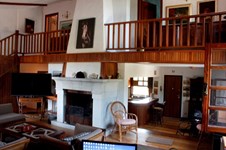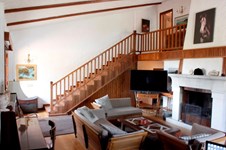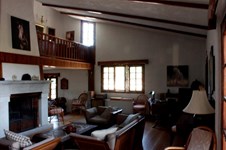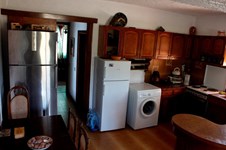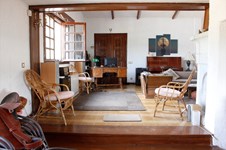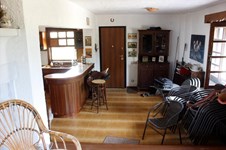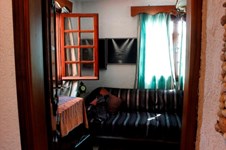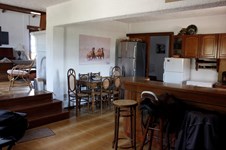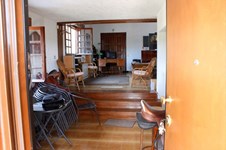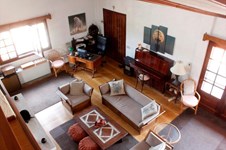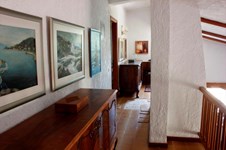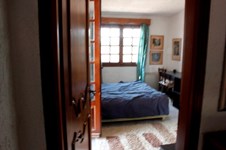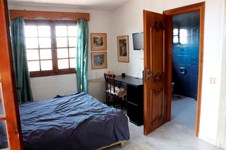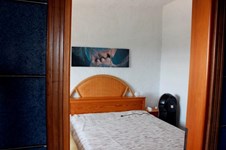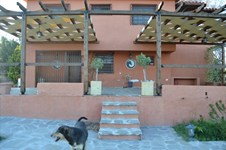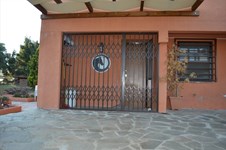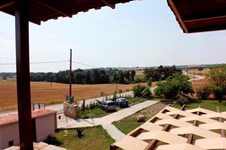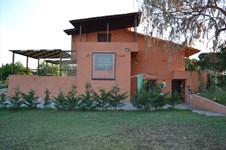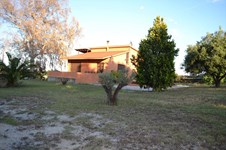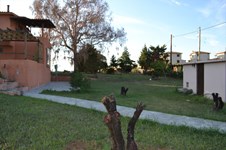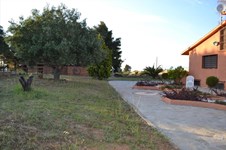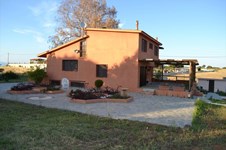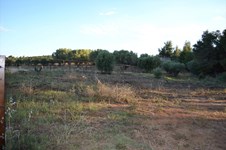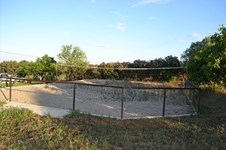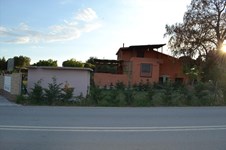- Objectcode 23358
- Verkoop, huur Verkoop
- Type Vrijstaande woning
- Gebied 195 m²
- Perceeloppervlakte 7000 m²
- Regio Kassandra
- Aantal kamers 6
Details
- Aantal verdiepingen in het gebouw: 3
- Bouwjaar: 1990
- Jaar van reparatie: 2003
- Aantal kamers: 6
- Verwarmingstype: electric
- niveaus: 3
- Badkamers: 2
- Slaapkamers: 4
- Toiletten: 1
- Afstand tot de zee: 600 m
- Afstand tot de dichtstbijzijnde stad: 1 km
- Afstand tot luchthaven: 57 km
Diensten
- Parkeren
- Open haard
- Voorraadkast
Beschrijving
Te koop 3 verdiepingen tellend huisje met een oppervlakte van 195 m² на полуострове Кассандра, региона Халкидики. Begane grond consists of 2 bedrooms, living room with kitchen, one shower WC. 1e verdieping consists of living room, one kitchen, one shower WC, one storeroom. 2e verdieping consists of 2 bedrooms, one WC. De ramen kijken uit op uitzicht op zee, op de bergen, op het bos. Onroerend goed heeft haard, airconditioner, verwarming. De woning wordt gemeubileerd verkocht. Onroerend goed omvat parkeerplaats, tuin.
The plot of land is divided into 3 parts: 2364 sq.m, 2181 sq.m and 2117 sq.m. and the villa is built in the central part. Each of the parts has a posiible building area of 200 sq.m. It is surrounded by pine forest while enjoying beautiful views of the sea. Built on two levels, the ground floor consists of a large living room with fireplace, kitchen, dining room, a bedroom and a bathroom. The first floor consists of two bedrooms, bathroom and balcony. It has spacious terraces at the front and back. Also, it has a semi-basement independent apartment of 80 sqm, consisting of a kitchen, bathroom, living room and two bedrooms. The area around the villa includes a parking space for 10 vehicles, a landscaped garden, an extensive olive grove, stable boxes for six horses, warehouse and two horse riding arenas with hurdles.
The above information is based exclusively on information provided by the property owner to our company, which are subject to any typographical errors or price change by him.
PURSUANT TO LAW 4072/2012, IN ORDER TO VIEW THE PROPERTY, IT IS NECESSARY TO PROVIDE YOUR ID AND TAX NUMBER WHICH MUST ME INDICATED IN THE DEMONSTRATION AGREEMENT.
The indication on the map does not indicate the exact location of the property but the general area in which it is located. For any other information contact us.
Locatie
Vergelijkbare objecten
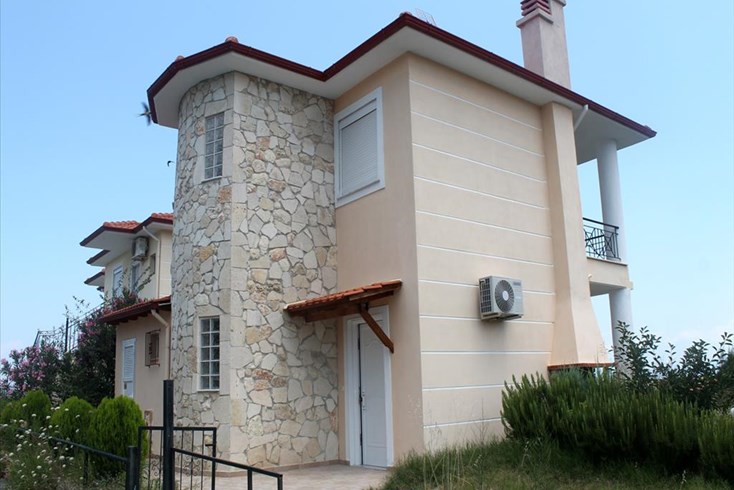
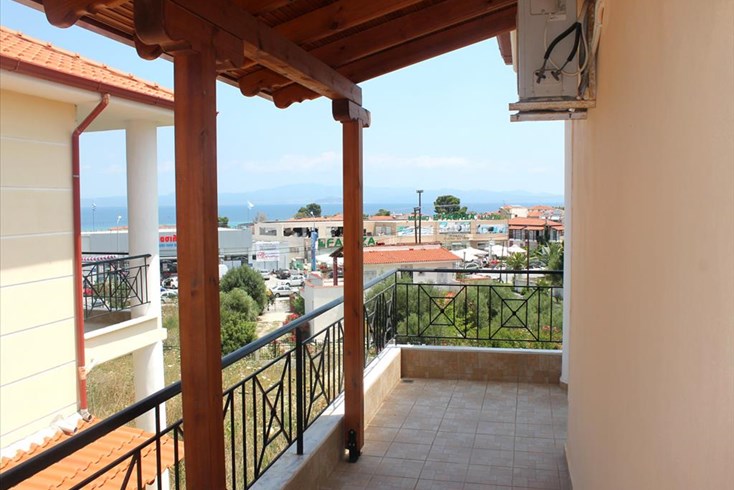
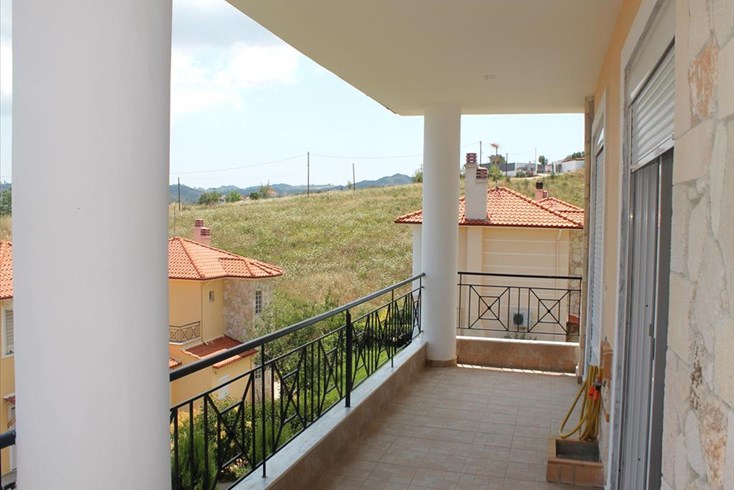
- Objectcode 5726
- Gebied 86 m²
- Kamers 3
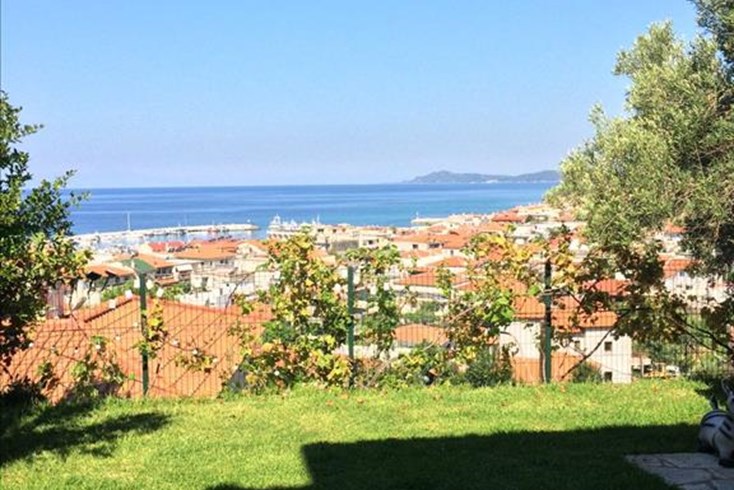
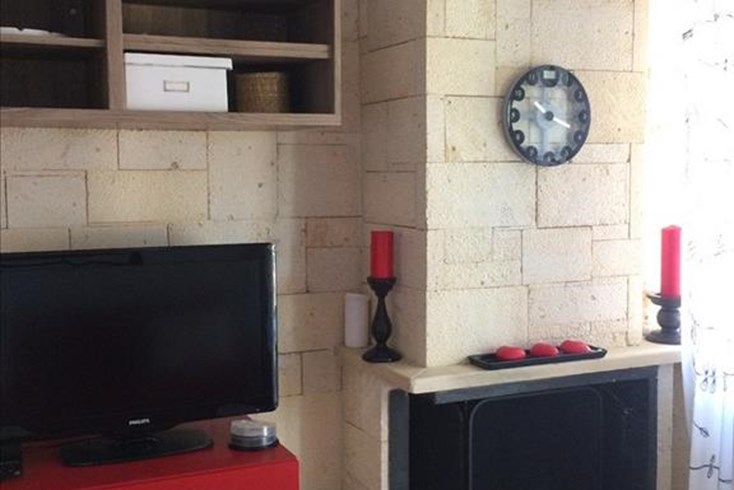
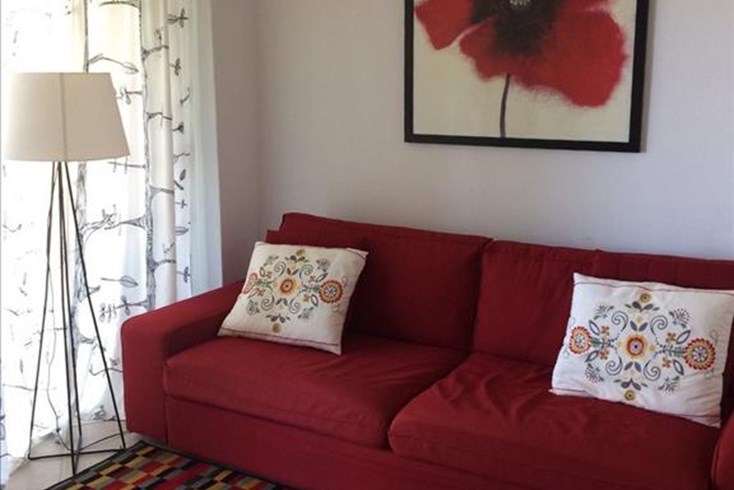
- Objectcode 33567
- Gebied 90 m²
- Kamers 3
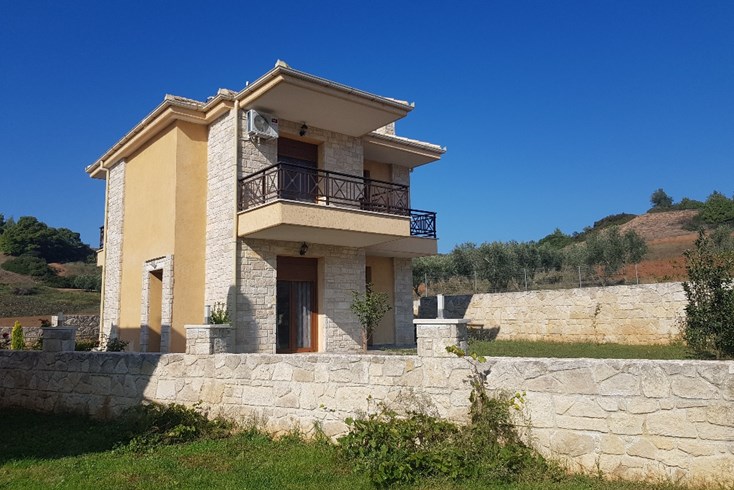
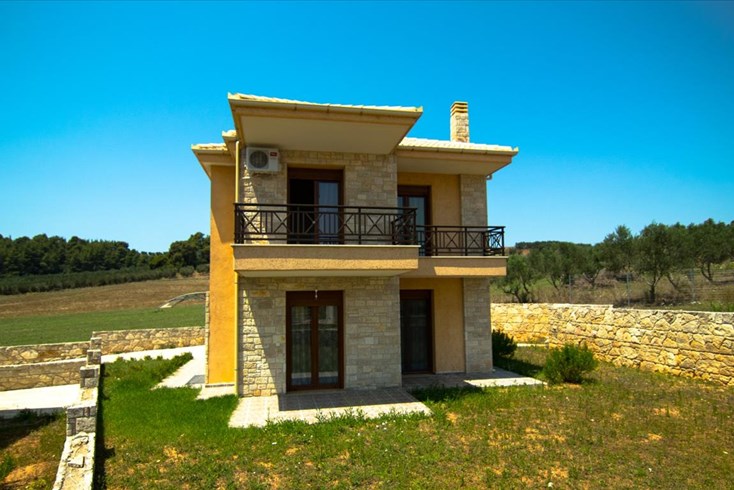
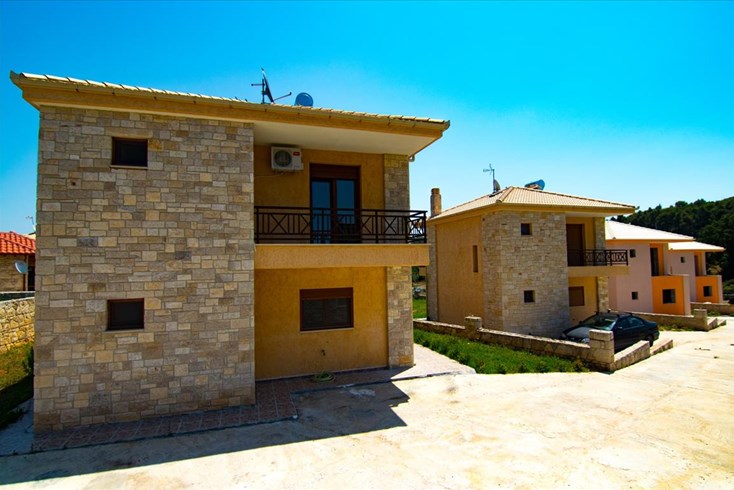
- Objectcode 41783
- Gebied 100 m²
- Kamers 4
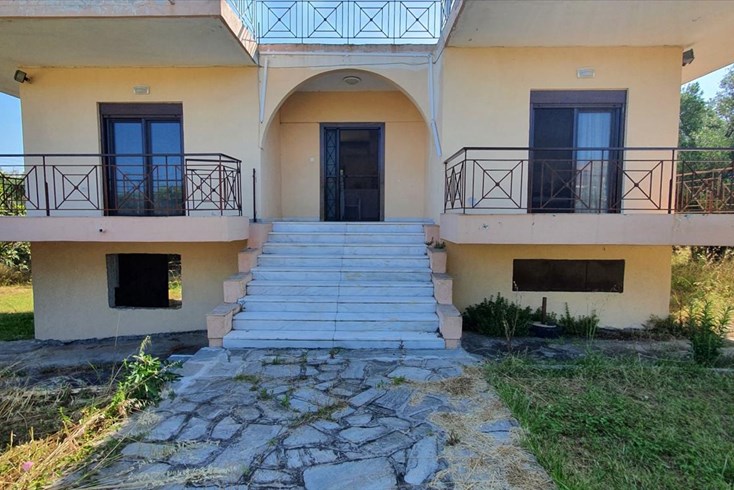
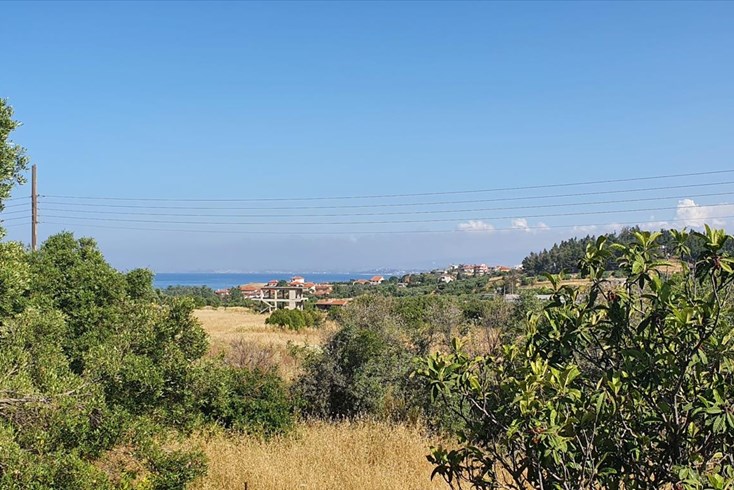
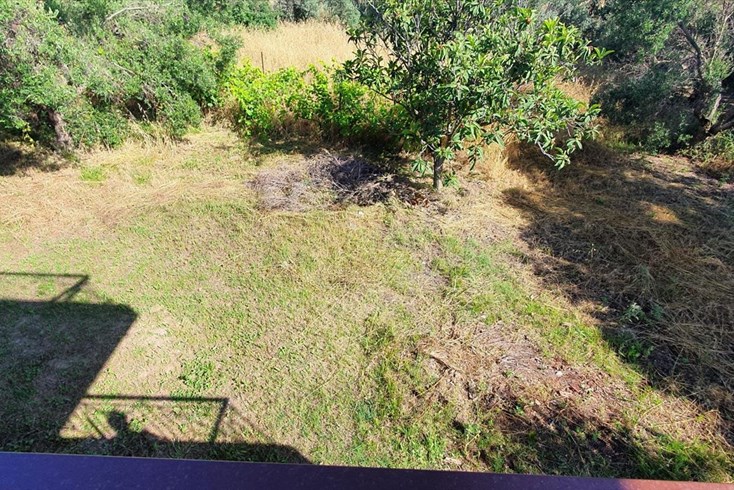
- Objectcode 44599
- Gebied 100 m²
- Kamers 3
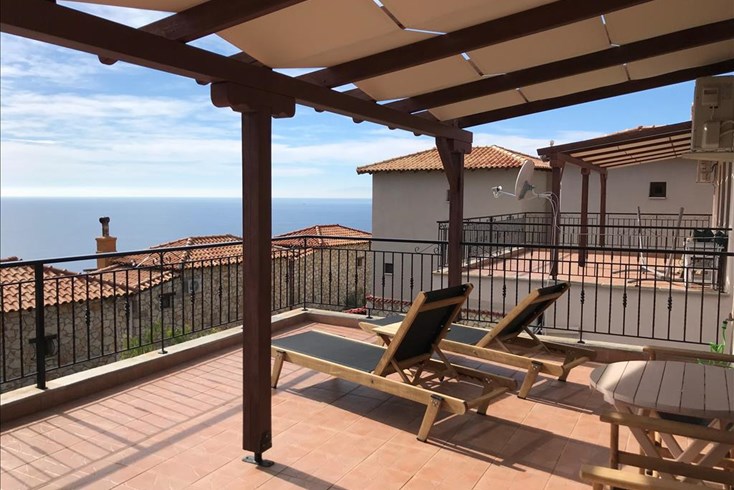
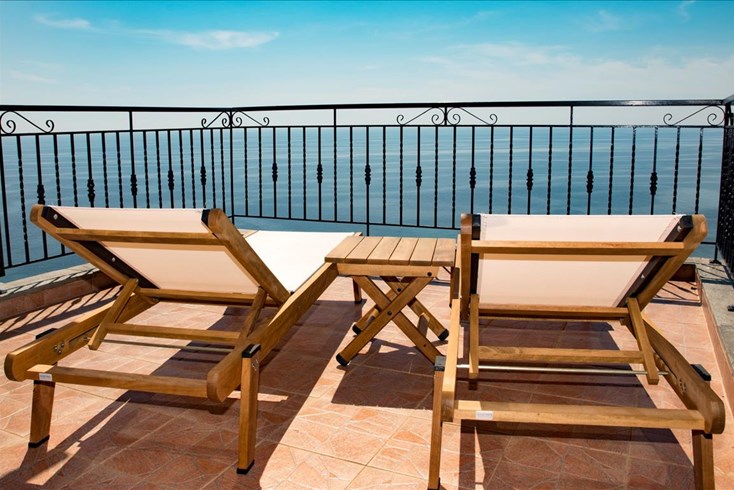
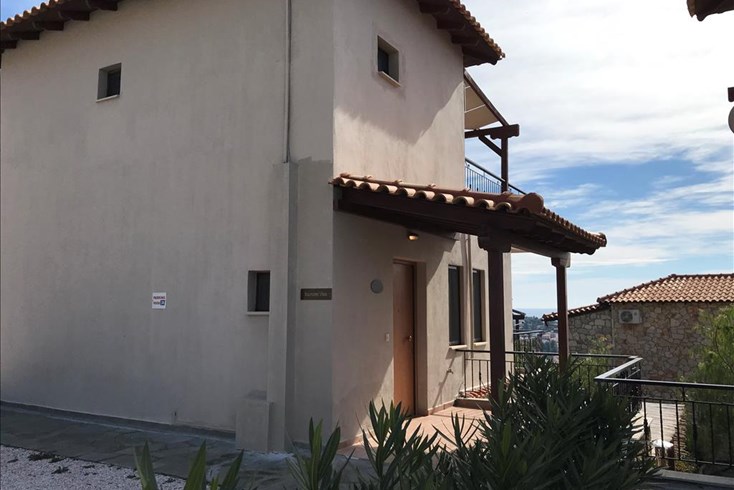
- Objectcode 44769
- Gebied 150 m²
- Kamers 4
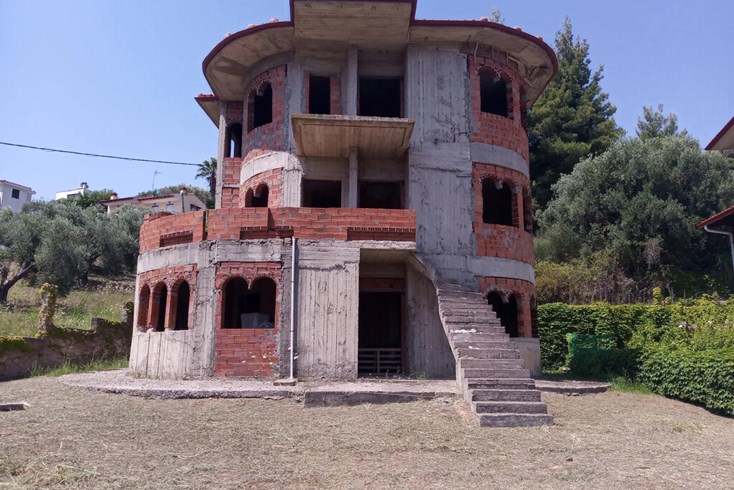
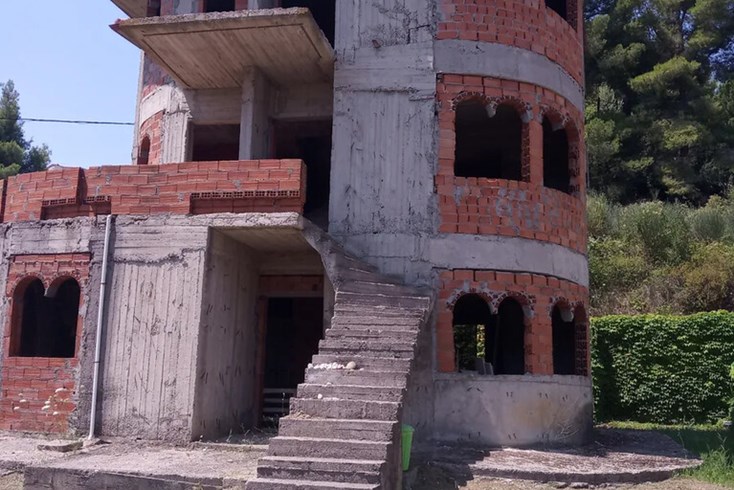
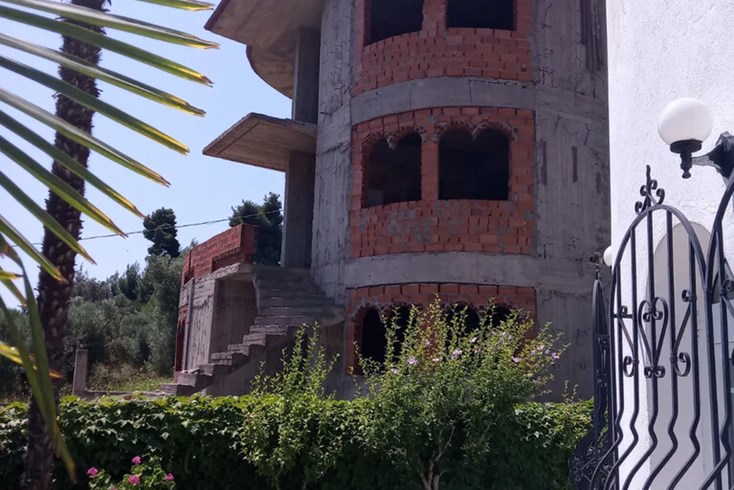
- Objectcode 56982
- Gebied 185 m²
- Kamers 10
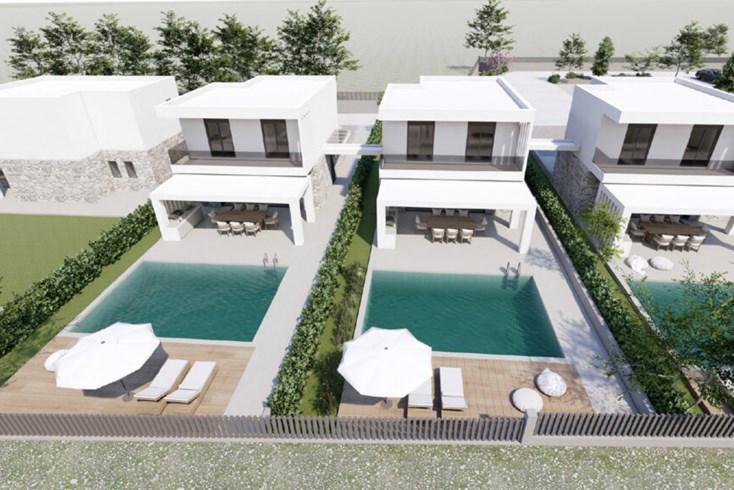
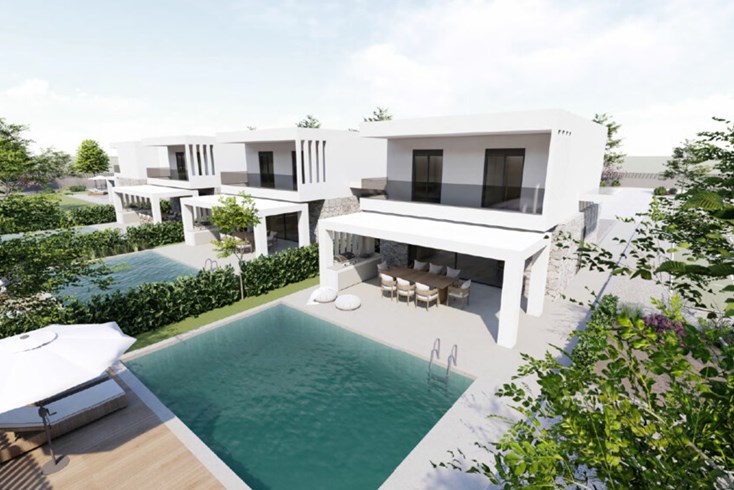
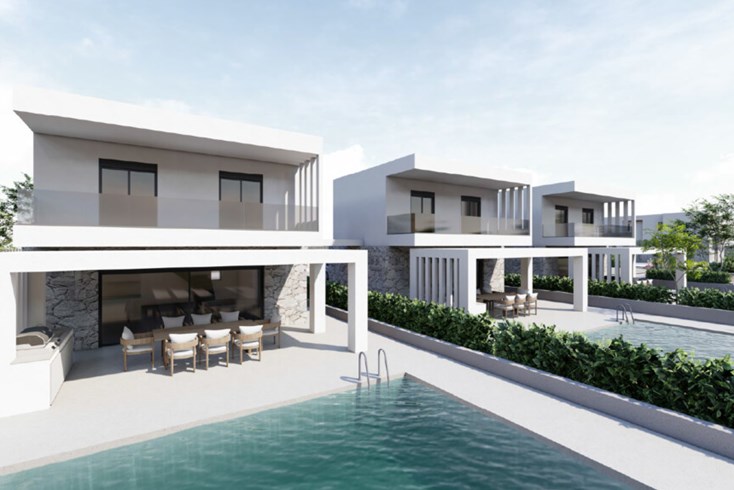
- Objectcode 59039
- Gebied 128 m²
- Kamers 3
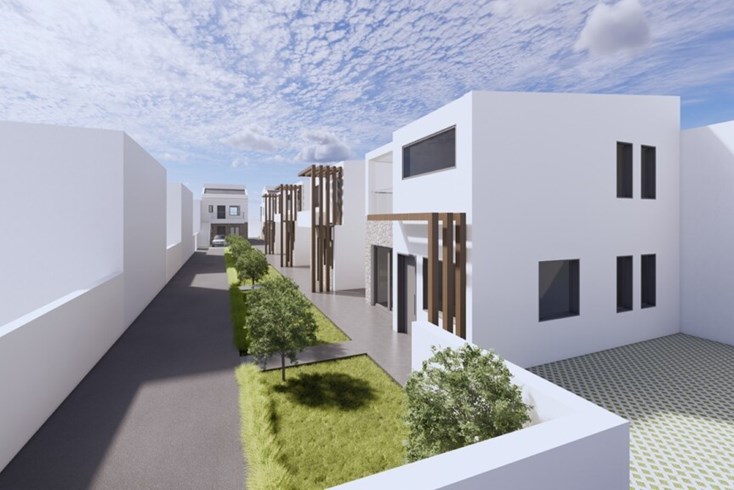
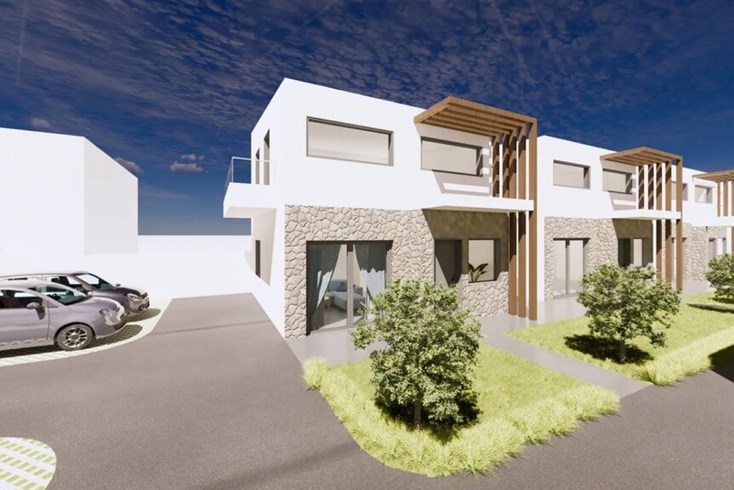
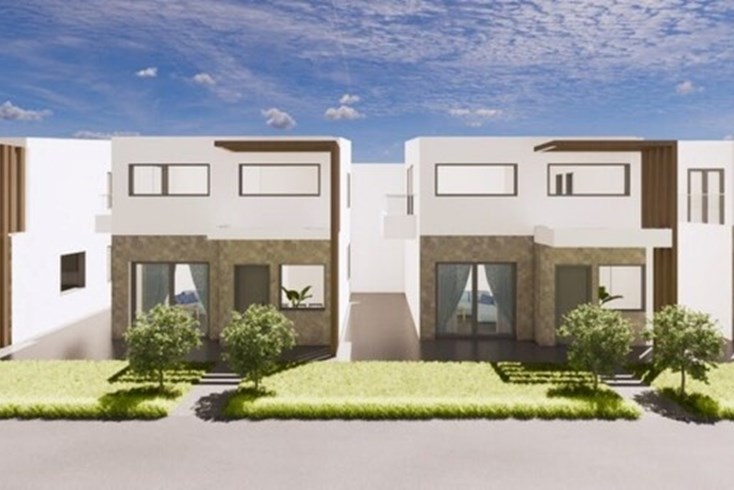
- Objectcode 59702
- Gebied 95 m²
- Kamers 4
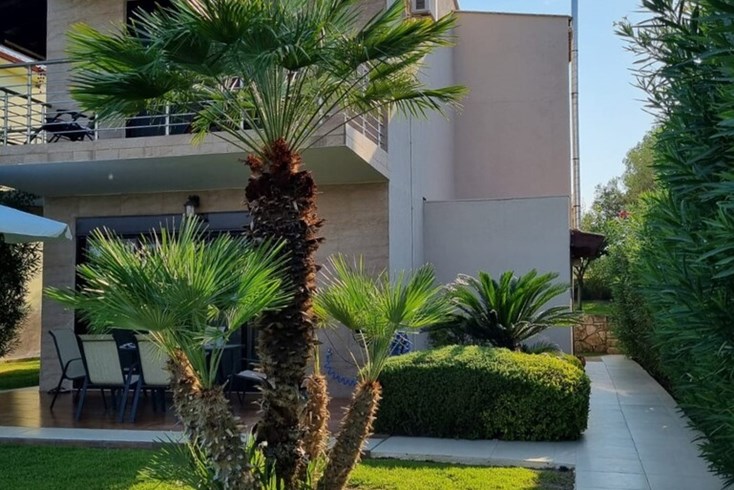
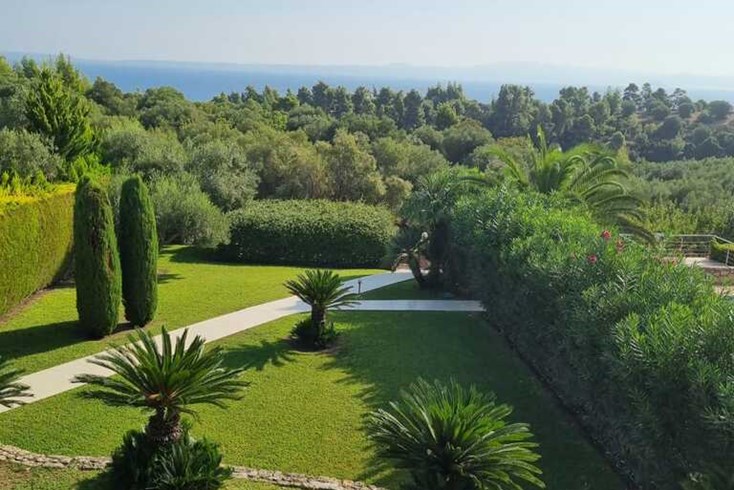
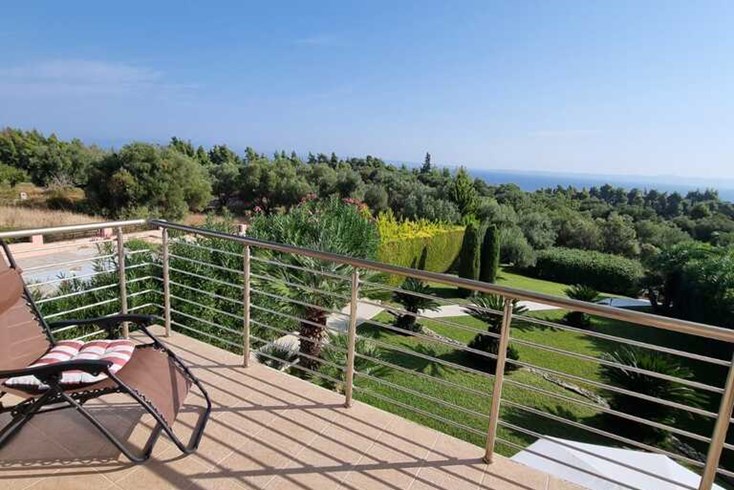
- Objectcode 60882
- Gebied 110 m²
- Kamers 3
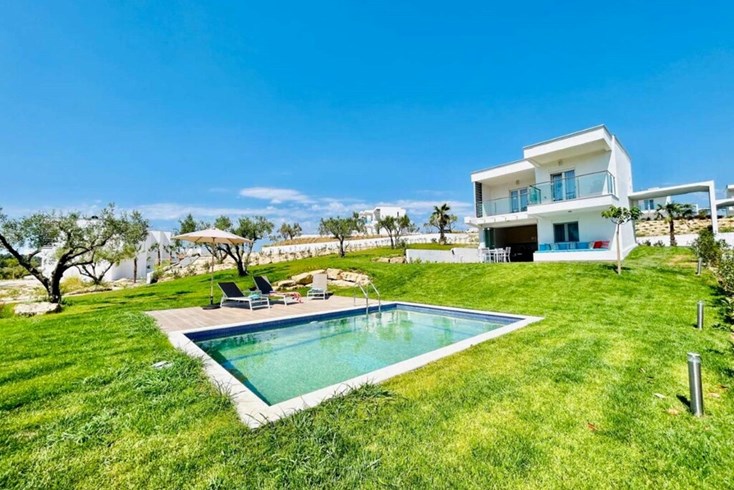
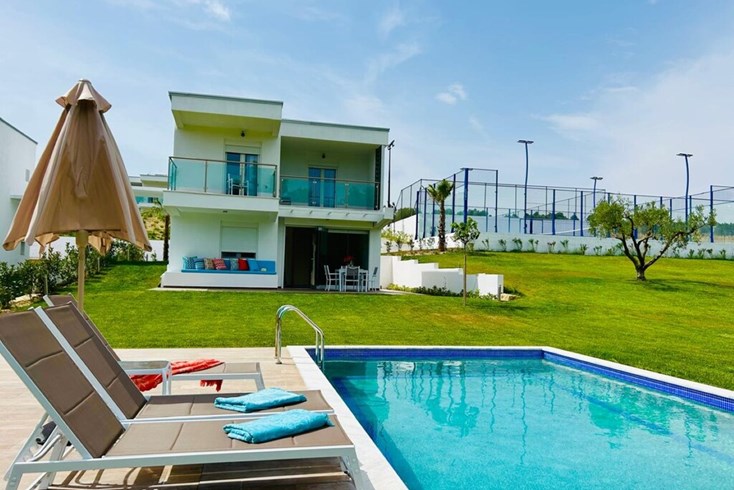
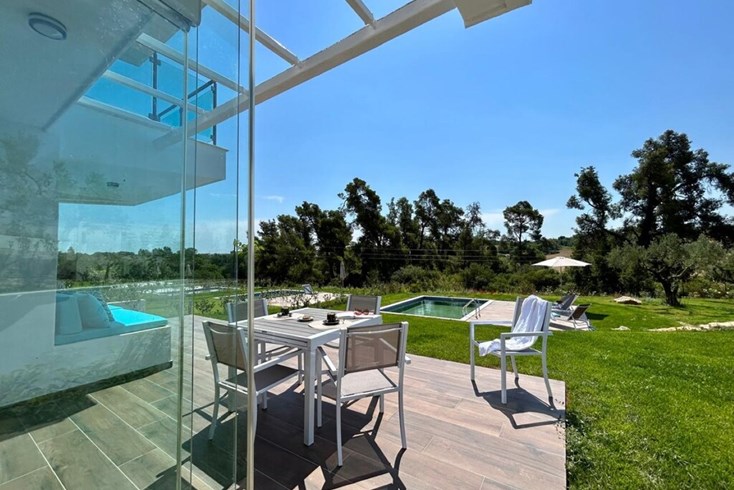
- Objectcode 61172
- Gebied 115 m²
- Kamers 4

