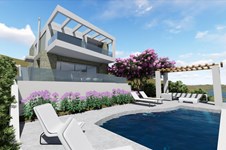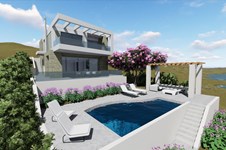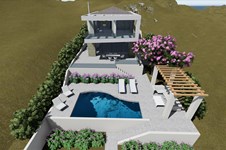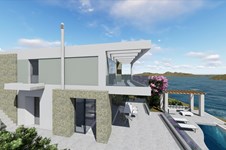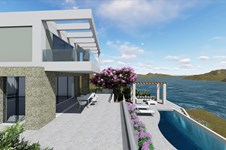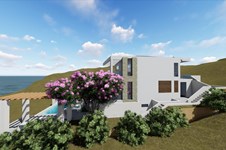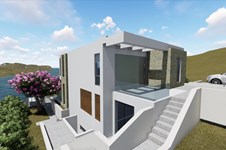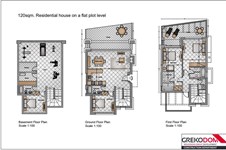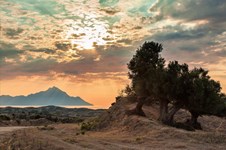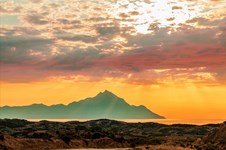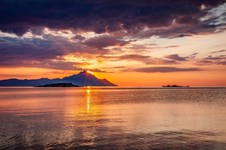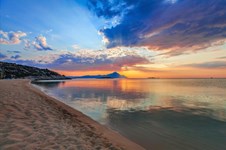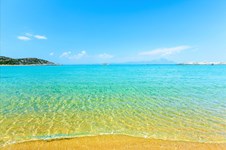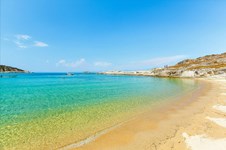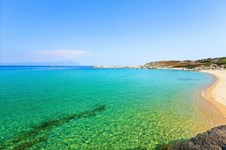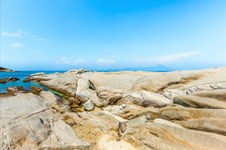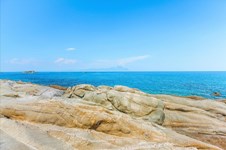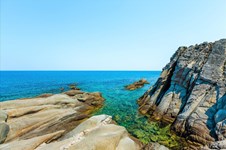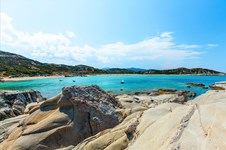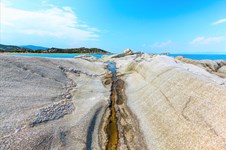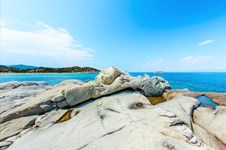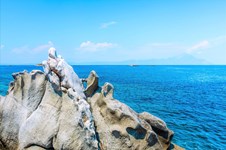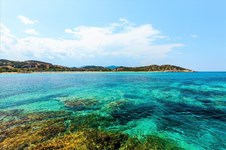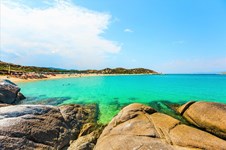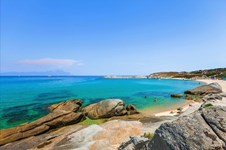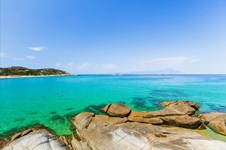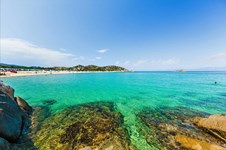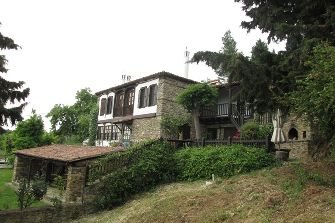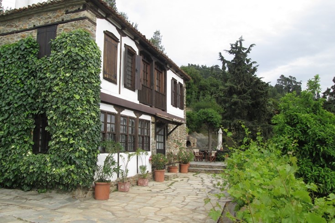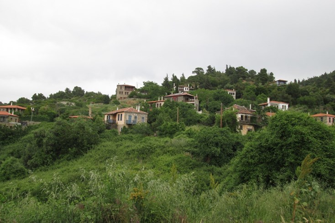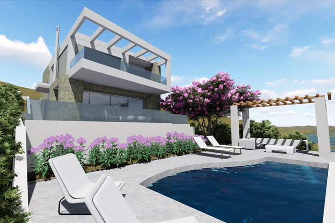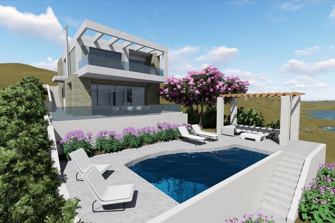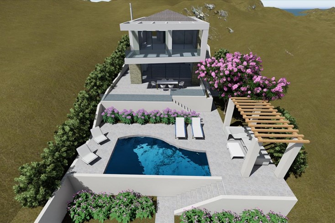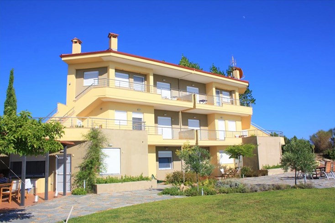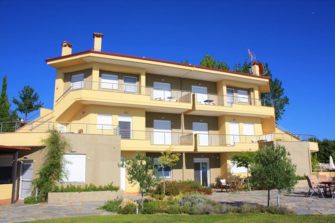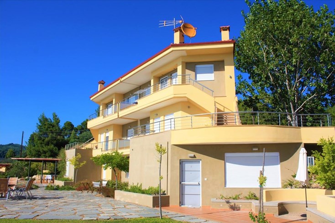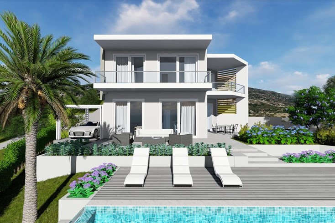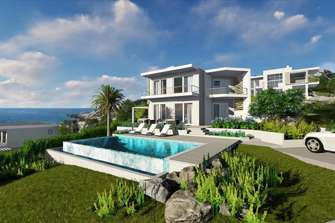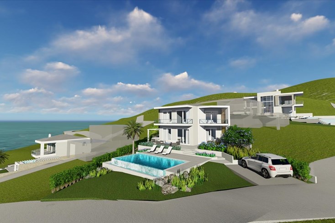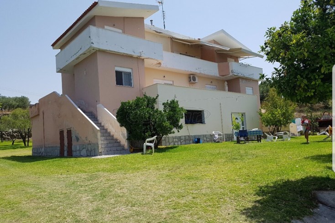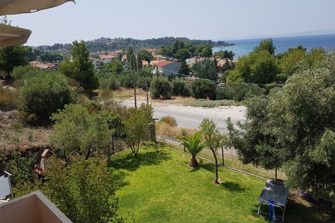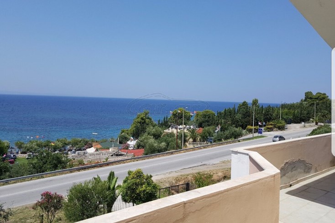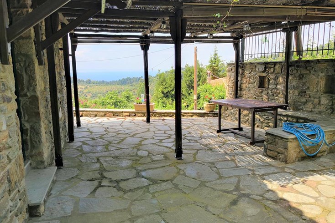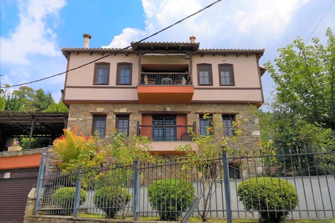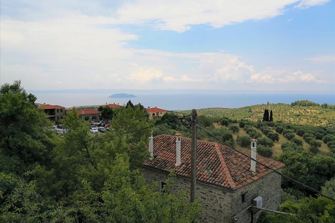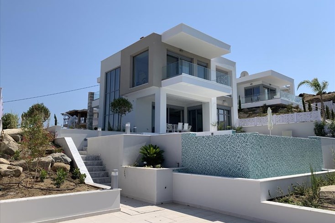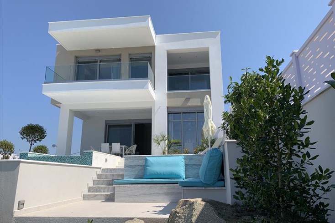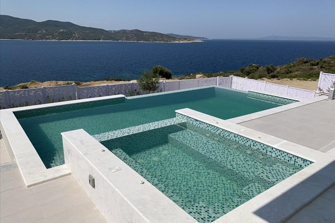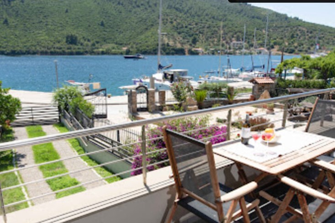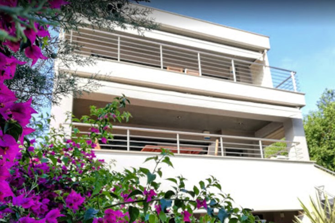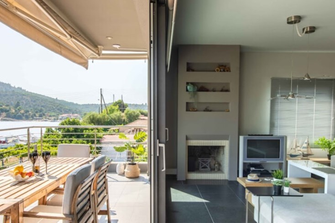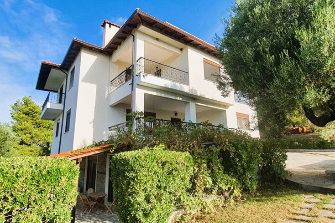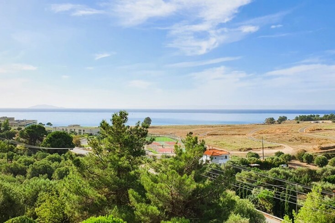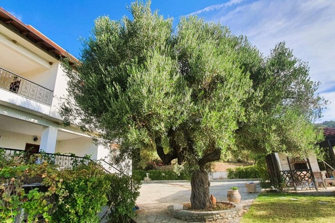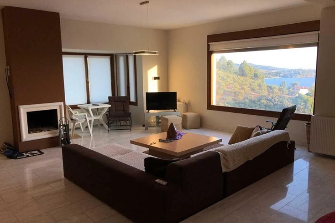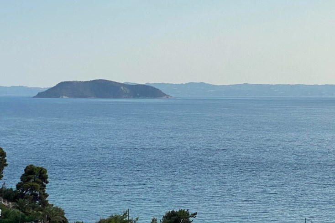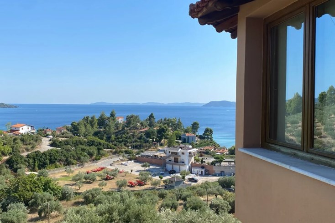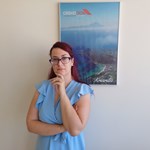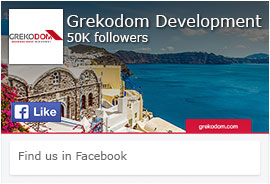- Objectcode 25061
- Verkoop, huur Verkoop
- Type Villa
- Gebied 132 m²
- Perceeloppervlakte 500 m²
- Regio Sithonia
- Aantal kamers 4
Details
- Aantal verdiepingen in het gebouw: 2
- Aantal kamers: 4
- Verwarmingstype: electric
- niveaus: 2
- Badkamers: 3
- Slaapkamers: 3
- Afstand tot luchthaven: 140 km
Diensten
- Parkeren
- Zwembad
- Open haard
- Voorraadkast
Beschrijving
Te koop 2 erdiepingen verdiepingen en een oppervlakte van 132 m² на полуострове Ситония, региона Халкидики. Begane grond consists of one bedroom, living room with kitchen, one shower WC. 1e verdieping consists of 2 bedrooms, 2 bathrooms, one storeroom. De ramen kijken uit op geweldig uitzicht op zee. Onroerend goed heeft zonnepanelen voor het verwarmen van water, haard, airconditioner, barbecueplek, verwarming. De woning wordt gemeubileerd verkocht. Onroerend goed omvat parkeerplaats, tuin. Er is een privézwembad aanwezig.
«MUSE» project in Kriaritsi
Two-floor house with a surface area of 132 sq.m., located on a land plot with an incline and is comprised of two floors.
The first floor disposes a kitchen, a dining and a living room, united by a common space, as well as a bedroom and a bathroom. In the living room there is a fireplace, all common areas have access to the terrace. On the second floor, there are two bedroom with en-suite bathrooms and balcony access, as well as a pantry that can be used as a laundry room or for storage. The construction of the swimming pool is included in the price.
Additionally, there is a possibility to construct a basement of 81 sq.m., suitable for a gym, sauna, two bedrooms with natural lighting and a shared bathroom.
The cost of the fully constructed project starts at €500 000 (land plot with an area of 500 sq.m., the house, general amelioration).
The house can be constructed upon request.
Currently, there is no water in the area. Water tanks can be used.
The above information is based exclusively on information provided by the property owner to our company, which are subject to any typographical errors or price change by him.
PURSUANT TO LAW 4072/2012, IN ORDER TO VIEW THE PROPERTY, IT IS NECESSARY TO PROVIDE YOUR ID AND TAX NUMBER WHICH MUST ME INDICATED IN THE DEMONSTRATION AGREEMENT.
The indication on the map does not indicate the exact location of the property but the general area in which it is located. For any other information contact us.

